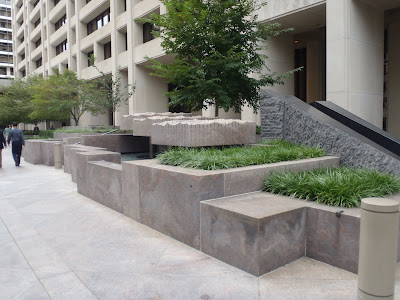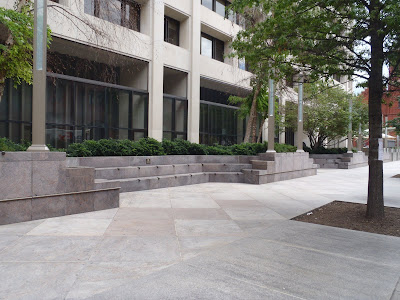By Beth HermanIt's a

long way from a town widely known for its slaloms and schnitzel to the epicurigentsia of D.C.
Principal Griz Dwight of
Grizform Design Architects traded childhood ski racing competitions in the icy terrain of the Green Mountains for the equally sharp, albeit mental terrain of Washington, and never looked back - except with the occasional fond memory of a frozen lavatory at 6 a.m. and wind-blown snow inside the family home.

"We moved in to a converted barn," Dwight said of his first winter as an 8-year-old in Stowe, Vermont. "There was no heat in the house - just two wood stoves." Dwight’s mother, an author and avowed hippie, referred to it all as "character building," but the next year renovation and insulation followed, which may have impacted the future architect - even subconsciously. He admits it was a great place in which to grow up.
With 30 eclectic D.C. and Florida

restaurants in his passbook and one more in development, Dwight’s unconventional undergraduate studies, almost equally distributed between studio art and physics (he was one science class shy of double-majoring) are emblematic of an architect whose love of the abstract and tactile sense are tantamount to his sense of precision and the technology of how things work. He also logged Vermont summers working construction, quipping that the confluence of all the art, science and framing is enough to make him “dangerous.
“I can weld; I do carpentry; I’ve worked a lot with pouring concrete; I’ve done some electrical work; plumbing.” Because the firm’s restaurant designs are so varied, Dwight said they can design everything “with that crazy pie-in-the-sky idea (recalling the abstract), but also the technical knowledge to get it done. We’re not coming up with a lot of crazy ideas that can’t be built and are over budget,” he added.
In the case of
Estadio, 1520 14th Street NW, Grizform Design Architects’ latest restaurant venture which opened in July, the firm took a small, 2800-s.f. space and “packed a lot of punch in there,” Dwight said. Working in tandem with owner
Mark Kuller, whom Dwight said loves Spanish food and wine, is extremely hands-on and also owns
Proof, 775 G Street NW (another Grizform design), the team took tapas into the bullring by marrying the animal’s raw power and presence with “the sleekness and athleticism of the matador. We took images of the bullfight, or sort of the notion of a bullfight, and really thought about how that might translate into the space,” Dwight said.

Accordingly, clean, contemporary lines and stainless steel are offset by hand wrought 19th century one-inch terracotta bricks from a mansion in Spain. These elements are juxtaposed against what Dwight calls a monolithic, poured in place concrete bar – a massive element in the center of the space he believes could be the bull in the center of the ring. The wood on the face of the kitchen bar is a bold heart pine, salvaged from a building in Charlottesville, Va. in a nod to sustainability. Inside the vestibule, the heart pine theme continues on walls, punctuated by clavos: large nail heads reflective of those at the entry door of Plaza de Toros in Seville.
“It’s got a great vibe,” Dwight said, recalling that Kuller and chef
Haidar Karoum (also of Proof) “ate their way across Spain” in an effort to authenticate the tapas and full dinner menu. “It’s really one of those restaurants that opened up with a soul. A lot of times restaurants seem to need to earn their soul, but this one, you walked into it the first day and it just felt right,” he affirmed.
Down the proverbial street, the firm is “digging into Korean culture” to open a second
Mandu in the City Vista building at 475 K Street. According to Dwight, the owners purchased the first Mandu as a turnkey operation, changed the paint colors and simply opened up. But its scion, tentatively scheduled for a grand opening around the first of the year, will pay homage both to the country’s culture and the owners’ very traditional heritage.
“We are in Washington, D.C.,” Dwight said, “so it’s not going to be as if you plucked a place from Seoul and dropped it in.” Nevertheless in the Korean tradition, a wall of memory boxes will exist, exaggerated almost like a giant apothecary case with various drawers and nooks in which to put things. The structur

e will anchor the space and house memorabilia about the family’s history in Korea, their subsequent journey to D.C. and eventual foray into the restaurant profession.
Additionally, Dwight explained the owners spent their youth living by a duck pond in Korea, with ducks a significant sentimental factor in their own family story. Accordingly, the firm found about 60 wooden ducks, painted them lime green, and will situate them in various forms of flight around the memory wall in the middle of the space.
“We strive to tackle each project freshly,” Dwight explained, referring to the great diversity of all of his projects, both restaurant and retail, which also include
Obi Sushi,
Tackle Box,
G Street Food,
Artisan Confections and Sea Salt in Naples, Fla. Casting an even wider net into the hotel industry, Dwight anticipates a future where the applied potion of art, physics (what he calls the “why” in the reason things work – the fact that they hold up) and construction will make dreams come true for the client. Back in Stowe, during that first winter, he recalled that from their barn house in Long Hollow you couldn’t see anyone’s lights at night. In retrospect, it was clearly the place for his own dreams.
Estadio photography by Paul Burk Photography
 There had been serious concern from residents that the new business operating under the moniker "Museum" and purporting to act as an "educational" event space for curated art events, live performances, poetry readings, and the like, is all simply a guise for a nightclub like Platinum to be reincarnated. It's difficult to fault locals for having concerns, as the museum's plans call for three large dance floors (40' x 40', 34' x 20', 30' x 10') and the ability to serve alcohol to patrons (with up to 1,300 imbibers allowed) until 2am on weeknights and 3am on weekends. In an attempt to explain his new venture, owner Andrullis originally communicated his business as one that would cater to museum/party-goers aged 25-35 and earning upwards of $50,000, insinuating that income level largely determines a person's propensity for bad behavior.
There had been serious concern from residents that the new business operating under the moniker "Museum" and purporting to act as an "educational" event space for curated art events, live performances, poetry readings, and the like, is all simply a guise for a nightclub like Platinum to be reincarnated. It's difficult to fault locals for having concerns, as the museum's plans call for three large dance floors (40' x 40', 34' x 20', 30' x 10') and the ability to serve alcohol to patrons (with up to 1,300 imbibers allowed) until 2am on weeknights and 3am on weekends. In an attempt to explain his new venture, owner Andrullis originally communicated his business as one that would cater to museum/party-goers aged 25-35 and earning upwards of $50,000, insinuating that income level largely determines a person's propensity for bad behavior.























































