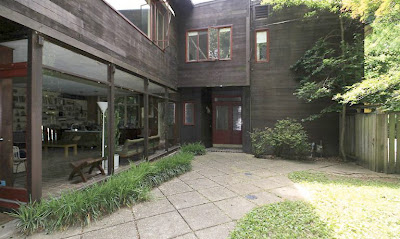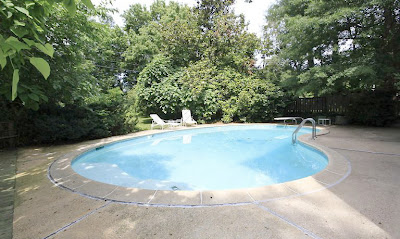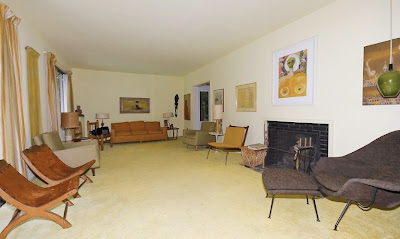Unlike many DC real estate developers,
Giorgio Furioso, founder of Furioso Development, prides himself on being “boutique” and developing one project at a time. As such, the focus right now is solely on his new 14th Street mixed-use project “1525 Fourteen,” a build-to-suit that stands out among a slew of new development on 14th Street, NW, primarily because of what it’s not – a condo.
“I’m going in the opposite direction of where everyone else is going,” says Furioso, “An office building has never been built [on 14th] north of Thomas Circle.”
“You can’t have a really vital neighborhood without a 24/7 presence,” Furioso continues. “Part of how you [create neighborhood vitality] is through mixed use. That’s most of Europe, [and] why New York works so well.”
In addition to bringing office use to 14th Street, Furioso says 1525 Fourteen stands out for what the 42,000-s.f. building aims to accomplish through an “extremely green attitude; if you’re not into green it’s not going to be your building.” Designed to achieve LEED Gold, the project includes a green roof, geothermal heating, solar panels, a charging station for hybrid cars, and a bicycle room with showers; 28 small-car parking spaces, accessible by a car elevator not a ramp, are included in two underground floors.
With the design by
Eric Colbert completed, approvals secured and financing in place, Furioso is now looking to fill the 6-story building, ideally with an environmentally minded non-profit for the top four floors, and a local retailer for the bottom two, preferably one not in the food industry. Considering the wealth of restaurants on, or coming to, 14th Street, Furioso explains, “I’ve been called by about ten restaurants, but I’m trying not to go there.”

To understand the goals, logic, and business philosophy of Furioso, it’s useful to take a look back.
“I come completely from an arts background,” says Furioso. “Art is all problem solving. You create a problem and then you try and figure out how to solve it. In a way, what’s kept development exciting for me is that I treat it like art. It’s not art… but the way I approach it is very much in an art solving shape and form.”
After obtaining a bachelor’s degree from the Boston Museum school, Furioso chose Rochester Institute of Technology (RIT) over Yale for his MFA – not only because a full ride was offered, but because he was given the opportunity to teach (painting) while attending. There was only one problem: “RIT had built a brand new campus, and, I swear, it looked like a hospital,” says Furioso. “It was really, really disturbing.”
Instead of inhabiting a sterile, boxy, mint-condition dorm room, Furioso chose to sprawl out in an abandoned and dilapidated building downtown that was owned by RIT. “I took over an entire floor. It was unlocked and I put in my own lock,” Furioso recalls. “By the time I graduated the whole grad school had moved into that old building.”
Furioso says that his choice to live someplace with gritty urban character served as a creative impetus – “A space for an artist is like a tool; it’s no different than a pencil, a brush, a camera. Space is where so much of the creative spirit [is nurtured] … for poetry some people go to a landscape, a seascape, the woods. For visual artists that interior space is as much a tool [as the poet’s destination].”
Another consequence of that move – to wander away from the white-walled dorms – was a fascination with development. “It started me on this quest of changing, fixing, and making spaces your own,” he says. After graduation, Furioso took on teaching full-time and came to the D.C. area as a visiting professor at the University of Maryland, but “couldn’t find an art studio to save my life,” he explains. Although art studio space seemed sparse, in the early ‘80s, school buildings were in spades, and the District was selling them at auction.
These sidelined schools, making for unique and expansive residential and/or personal work spaces, offered Furioso and others an opportunity, in Eckington. “I bought a school with some other friends who were artists… four of us bought the whole school.” At once, Furioso settled into a studio space and waded into the world of D.C. development.
Another foreclosure, this time a building at the 400 block of M Street, NW, led to a more significant investment for Furioso, but also a financial challenge, “It had already been foreclosed twice before,” recalls Furioso. “The bank was really in bad shape.”
To get around a dearth of financing, Furioso set his creative mind to legal matters and created a corporation in which the buildings space would be represented by stock. Gathering $10,000 from each of eight artists interested in obtaining a space within the building, Furioso put the up-front funds into fixes and repairs: “I fixed the roof that was collapsing before I even owned it. The bank thought I was totally nuts.”
But, it worked: Furioso bought the building for $76,000, and the artists each paid $25,000 for raw space – $200,000 in all. The property was rehabbed, completely redone over a 10-year period, and the value has since skyrocketed. “The spaces were really big; truly [New York-style] lofts, before lofts sort of hit the mainstream,” says Furioso. Though impossible to sell as “stock represented property,” the building eventually turned into a condominium and became what it is today – The Mohawk.
Shortly after, in 1987, Furioso committed fully to development, incorporating his company with the goal “to develop artist spaces,” amidst some skepticism about throwing money into a business model that catered to the iconic starving artist types. Despite doubts, the company grew quickly, but was immediately parsed back because, as Furioso explains, “My intention was always to be a boutique developer doing really interesting things, one at a time. And no one really gets it…. I never wanted to get really big, or have a huge staff. I have a business philosophy that is so anti-American,” he laughs.
An Italian national, Furioso was uprooted by his parents, first to Montreal then to the states, landing in New York at the age of twelve. His Italian heritage colors not only his approach to venture capitalism, but historic preservation (historic has a different meaning – “In Italy the 'new church' is 600 years old!”) and underscores his belief that 1525 Fourteen will succeed by offering 24/7 neighborhood vitality, something he considers somewhat European.
Of his current project at 1525, Furioso’s excitement comes through, “We’re looking for a special, really great tenant,” says Furioso. “Once we do that, we’ll put a shovel into the ground and get started.” He’ll also stay connected to the building once it’s finished – “I’ll be doing a business in the cellar, my own personal business.”
Furioso continues pointing out aspects of the design: “The lobby is like a little jewel box. We’re not building this cathedral… because the energy from it is kind of wasted, but it’ll be really beautiful,” and adds that he can provide “a beautiful grand stairway so that the two floors [for one retailer] feel connected,” while scrolling through photo examples of the Crate & Barrel on Massachusetts Avenue.
Furioso maintains involvement with the design and the development every step of the way, crediting his innate fascination with all of it, “The question before I start a development is: does this interest me? Will I lose any money? If I don’t lose any money I don’t care if I make ten cents as long as it’s interesting.” But he hasn’t; with several successful developments, among them: The Mohawk, his initial artist loft foray; Church Place, a modern 32-unit condo; The Roosevelt, a historic preservation project; and Solo Piazza, which was, when built in 1999, "the first large, new residential building on 13th Street [NW] and just about the whole District,” says Furioso.
Furioso’s success in development can perhaps be attributed to his attitude, problem-solving approach and hands-on nature, but whittled down even further to a simple penchant for risk-taking, the first of which dates back 30 years, when he deserted a position as the head of Ohio University’s art department. “I gave up my tenure and came here. My mother until the day she died was saying ‘I can’t believe you gave up tenure.’ I gave up security. Security’s never been a big thing for me.”
Washington D.C. commercial real estate news

 Beth Herman
Beth Herman  space with a den—subject perhaps to a future renovation. For the busy attorney/single mom homeowner, addressing a tired, period kitchen, breakfast room, powder room and laundry/utility space—and opening the home to embrace the backyard panorama—were paramount in creating the warm, modern, sunlit environment she desired.
space with a den—subject perhaps to a future renovation. For the busy attorney/single mom homeowner, addressing a tired, period kitchen, breakfast room, powder room and laundry/utility space—and opening the home to embrace the backyard panorama—were paramount in creating the warm, modern, sunlit environment she desired.
 we started talking,
we started talking,  I believe she’d owned it about a year,” said Carri Beer, Brennan + Company Architects associate. “Most of the home was cut off from the view and had never been renovated.” The original kitchen’s pink laminate countertops, old cooktops and 1960s powder room yellow sink were prominent features. “We had to take it all apart and relocate things. It just didn’t function well,” Beer said.
I believe she’d owned it about a year,” said Carri Beer, Brennan + Company Architects associate. “Most of the home was cut off from the view and had never been renovated.” The original kitchen’s pink laminate countertops, old cooktops and 1960s powder room yellow sink were prominent features. “We had to take it all apart and relocate things. It just didn’t function well,” Beer said.

















































