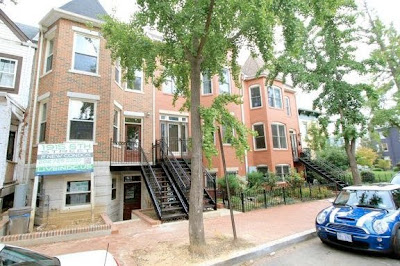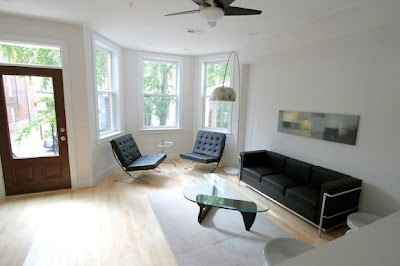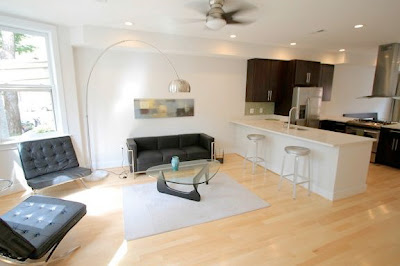
By
 Beth Herman
Beth Herman
For one homeowner in northwest D.C., long since moved away, the addition of a 1969 solarium to a 1929 residence meant capturing the sun in a light-filled space. But based on construction standards of the day, the structure was not without serious problems that included sweeping temperature variances. Cold in the winter and hot in the summer, untempered, single pane glazing further aided and abetted the building’s botherations. And because key energy and safety issues plagued the cavernous space, its use was limited for the current homeowners who relished observing the weather and the great outdoors.
And because key energy and safety issues plagued the cavernous space, its use was limited for the current homeowners who relished observing the weather and the great outdoors.
With a configuration of an up-and-down space that had actually involved two additions, joined by a stairway, the larger space was 20-by-12 feet and  the long, thin L-shaped space was slightly smaller. “When you went from the house into the larger space, you very much felt like you’d walked into a garden or greenhouse,” said Principal Amy Gardner of Gardner Mohr Architects, noting among the goals was to extend that feeling into the L-shaped space as well.
the long, thin L-shaped space was slightly smaller. “When you went from the house into the larger space, you very much felt like you’d walked into a garden or greenhouse,” said Principal Amy Gardner of Gardner Mohr Architects, noting among the goals was to extend that feeling into the L-shaped space as well.
Lighting the way
In addition to addressing these intrinsic issues, and in a modern application of elements, Gardner used both natural and electric light as art in an unusual design challenge to recast the space. “They were really focused on what we could do with lighting,” Gardner said, noting lighting design specialist John Coventry was retained for the job.
At the same time, the homeowners did not want the solarium’s mid-century quality entirely subjugated to 21st Century design dictums. “They wanted to bring it up in time, but keep what was really timeless about it,” Gardner explained, adding still another facet of the redesign was not to make it so au courant that one might look back in a few years and know exactly when it was renovated.
Twenty-one feet at its apogee, the solarium created what Gardner called “an acoustically spectacular space” for the homeowners who appreciate music, and an opportunity to strategically employ skylights, transparent and translucent glass in realizing the design. To that end, glass wall panels, doors and windows were placed where the homeowners knew the sun rose and set, marking the passage of light in each day and each season. Because of the orientation of each addition, and despite a dominant north face, multiple skylights were employed to capture even the south light, Gardner explained, to bounce off various surfaces and reflect down into the space. “In a sense light became the art in the room,” she said.
Desiring a pristine ceiling plane, thereby eschewing traditional recessed lighting, ample ambient and task lighting was achieved and textured in part by placement of a translucent shoji-like screen panel, lit from the base by concealed LED lights. In the evening the panel glows from the inside out, and pivotal exterior lights in turn focus lighting from the other side. Pieces from an art collection are illuminated by spots and a smattering of track lights that, according to the architect, “…became a kind of jewelry in the space.” In essence, and especially referencing the screen panel, surfaces themselves became light fixtures, Gardner said.
Warmth, weather and wood
Where heating and cooling were concerned, over nearly four decades insulation had become compacted and inadequate, needing to be replaced. With an improved envelope, and though there is auxiliary heat and air conditioning, a radiant floor was selected for comfort and efficiency, and to mitigate the effects of considerable glazing.
Because the homeowners like to experience weather, skylights are operable providing for natural ventilation when utilized. Doors and windows were strategically located for ideal cross-ventilation and to court the natural convection of the space where air moves from high to low, or low to high, depending on seasonal temperatures. “We tried to make use of as many passive strategies as we could implement for light and ventilation,” Gardner said.
Wood used in the redesign is rapidly renewable eucalyptus, and the indoor/outdoor flooring is a charcoal-colored brick paver. A simulated slate sloping roof on one section is by EcoStar, which is recycled material, with a thermoplastic polyolethin (TPO) roofing membrane on the structure’s flat roof aspect.
As the space was technically considered an alteration rather than a formal addition, the  architects were not tasked with bringing it up to code. Nevertheless they did so, accomplishing it by improving the building envelope with more efficient materials, elements, strategies and systems within the late 1960s infrastructure—and in fact exceeding current energy efficiency code requirements by 28 percent. “We did this without substantive modification of the envelope itself,” Gardner affirmed, noting wall and roof cavities were not increased, nor was the floor structure modified.
architects were not tasked with bringing it up to code. Nevertheless they did so, accomplishing it by improving the building envelope with more efficient materials, elements, strategies and systems within the late 1960s infrastructure—and in fact exceeding current energy efficiency code requirements by 28 percent. “We did this without substantive modification of the envelope itself,” Gardner affirmed, noting wall and roof cavities were not increased, nor was the floor structure modified.
“Working with what was there was really important,” Gardner said of the distinguished ‘60s solarium, “but we were also driven by the goals of capturing light and wind.”
Photos courtesy of Boris Suvak













 for a total of 12- 2bed/2bath units, each around 1100 square feet. The CityMarket at O is also in the early phase of its construction.
for a total of 12- 2bed/2bath units, each around 1100 square feet. The CityMarket at O is also in the early phase of its construction.
























