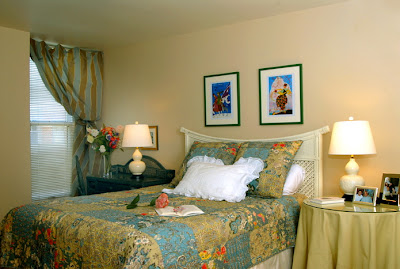 Beth
Beth  Herman
Herman
On your mark, get set, go! It’s like a round of speed dating: learning all you can about a candidate, usually over a 10-minute glass of wine, before moving on to the next table. Those who’ve done it say an uber-sized glass of Pinot Grigio helps, but knowing the right questions to ask will get you what you want.
For interior designer Beverly Glover-Wood, of Glover-Wood Interiors, the right questions came in handy as the speed part remained, though the “dating” word became “decorating” (sans the wine) when the call came from a proper Bostonian. Poised to head up a D.C. commission with an eight-week countdown to lift-off, the client needed a home in the District fast. Choosing an apartment in the Penn Quarter’s prized Lansburgh, 425 8th Street NW, she would be spending six years in Washington in her new role and abode, though jetting home to her old life, family and friends in Boston on weekends whenever possible.
“I had a commission to do this quickly and not too expensively,” Glover-Wood said of the relatively temporary 744 s.f. residence, affirming the client would be maintaining dual households for the duration of her term. Noting that typical decorating protocol involves time to get to know the client—perhaps even shopping with her, a tight schedule in another city precluded this. “We had one conversation where she talked about what she liked,” the designer said, which was articulated by the two of them combing through catalogues. Preferring “clean and simple,” Glover-Wood said her client did not want this objective manifested in a severe environment, but rather a shabby chic look– slipcovers and comfort so she could just come home, relax and get away for a while.
In true stopwatch form, Glover-
Deliver dilemma
With furniture choices taking anywhere from 7 days to 12 weeks to ship (predicated on in-stock colors vs. other design requests, Glover-Wood explained), and in an effort to expedite things under the circumstances, the outgoing tenant offered to leave behind his furniture, with the designer choosing what was suitable and donating the rest to D.C. nonprofit organization A Wider Circle. Though a remaining sleigh bed was to be the focal point of the bedroom, the client wasn’t thrilled with the furniture in general because it was all very dark, Glover-Wood said. The challenge, then, was to involve selecting light and lively fabrics, lighting, art and other pieces to offset the space’s existing complexion. At the proverbial 11th hour, however, the dark bedroom pieces went too, opening the bedroom to prettier possibilities but leaving even less time to fill it.
Accordingly, the designer found an antique white headboard from Pier 1 Imports. A Terrific Trio glass top table was obtained from Ballard Designs, with a cloth cover in "celery" from their  fabric selection. A white wicker desk and chair for under $50 from Upscale Resale were spray painted deep hunter green, with the desk also serving as a bedside table (Glover-Wood said the client appreciated having a desk tucked into the bedroom). Two framed prints of old Harper's Bazaar magazine covers flank the head of the bed, and a voluminous window dressing and ruffled shams add elegance and tranquility to the space.
fabric selection. A white wicker desk and chair for under $50 from Upscale Resale were spray painted deep hunter green, with the desk also serving as a bedside table (Glover-Wood said the client appreciated having a desk tucked into the bedroom). Two framed prints of old Harper's Bazaar magazine covers flank the head of the bed, and a voluminous window dressing and ruffled shams add elegance and tranquility to the space.
In the 273 s.f. living/dining space, Glover-Wood purchased a table and chairs from 
Though two sofas were left behind by the previous tenant, they were donated and a sleeper sofa from Mitchell Gold and Bob Williams (winners, according to Glover-Wood, in the “how fast can you ship?” contest) was obtained to accommodate occasional visits from the client’s two 20-something children. A floral rug in front of the sofa with reds and oranges from Home Goods reflects the wood hue of the dining room chairs, knitting together the two spaces.
Over the dining room table, a standard chandelier with adequate light remained and a large glass slider channels abundant light  throughout the living/dining space. “I think lighting is pretty inexpensive as it is, but you want it to be decent,” Glover-Wood said of the question of fixtures and lighting accessories, adding one can purchase a good lamp for $125. To that end, she explained a lot of really inexpensive lighting has low wattage, which inhibits reading, so she opted to spend a little more for two substantial reading lamps and a floor lamp.
throughout the living/dining space. “I think lighting is pretty inexpensive as it is, but you want it to be decent,” Glover-Wood said of the question of fixtures and lighting accessories, adding one can purchase a good lamp for $125. To that end, she explained a lot of really inexpensive lighting has low wattage, which inhibits reading, so she opted to spend a little more for two substantial reading lamps and a floor lamp.
Revealing there are buried (and not-so-buried) treasures in D.C. and Maryland consignment shops such as Gallery St. Elmo and Upscale Resale, Glover-Wood said she frequents those entities for furniture, accessories and art. Decorative plates for the kitchen wall were discovered on one particular expedition, and suitable art was obtained from Capital Consignment, as well as Ballard’s and Art.com.
“The client had a wonderful attitude, saying all she really needed was a bed,” Glover-Wood said of the mandate to design like Nike: the goddess of strength and speed. “Hers was surely a unique situation, but overall if you’re coming in and trying to set up quickly, especially as young people often do, it’s nice to know about all of these places you can go.”
















































