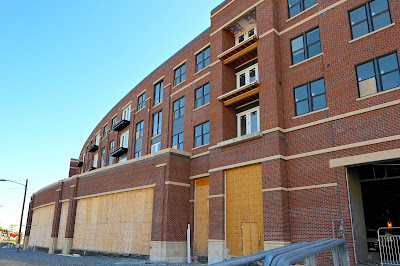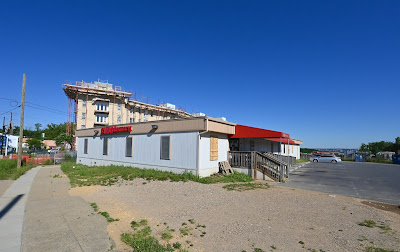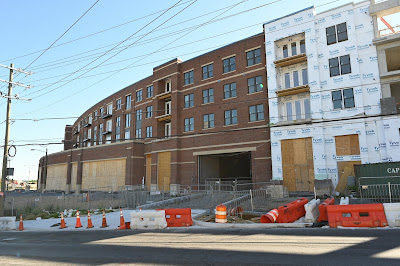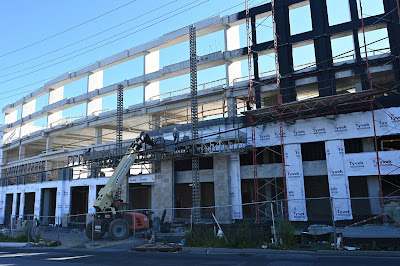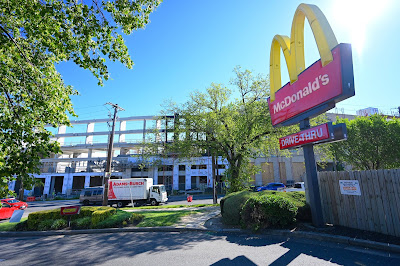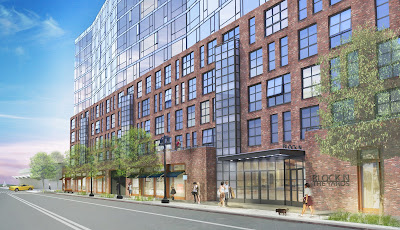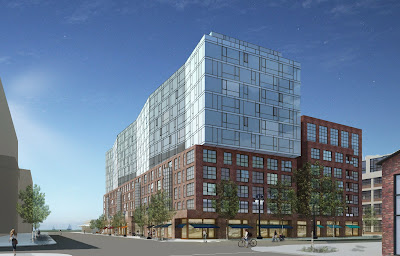
What inspiration can D.C. draw from Berlin about what to do with an unused trolley tunnel under Dupont Circle? That is the question at the center of a new exhibit and events series organized by
Provisions Library and the
Goethe-Institut of Washington D.C. The exhibit, called
"Parks and Passages," runs at the Goethe Institut September, 14 through November 2.
The exhibit is meant to bring a "poetic interlude," in the words of research co-curator
Stephanie Sherman of Provisions Library, to the ongoing and emotional discussion about how to best re-enliven the Dupont Underground. That
75,000 square feet of space in tunnels lies - closed off for now - under the District's most visible circle.
 |
| Dupont Underground, Image courtesy Provisions Library |
Built in the 1940's for trolleys (they ran only briefly), the space has been cast as a potential bomb
shelter, health club, food market, even a "columbarium" (for
cremated remains.) None of those ideas ever panned out, although the tunnel did house a maligned food court for about a year in the 1990s called "Dupont Down Under."
Even now, the tunnel remains a virtually unknown public amenity in a city of above-ground monuments, boulevards, and upward-looking gazes. But diverse gazes are shifting underground, as the exhibit shows, as more District-dwellers find resonance in the story of the tunnel.
In 2010, the Deputy Mayor's Office For Planning and Economic Development issued a
Request for Proposals for the space, and a group called
The Arts Coalition for the Dupont Underground - brainchild of longtime tunnel fan and architect
Julian Hunt -
clinched the exclusive rights agreement for the space.
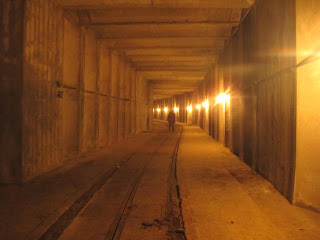 |
| Dupont Underground, Image courtesy Provisions Library |
According to coalition managing director
Braulio Agnese, the coalition estimates that it would take at least $30 million to open up the entire space, but so far has fund-raised what amounts to a "drop in the bucket." The group hopes the space could become an arts venue. "We are eager to see what these artists have come up with," Agnese said
of the exhibit at the Goethe Institut, adding that he hoped the research would be
useful moving forward.
But the coalition's
exclusive rights agreement expires soon, and the coalition continues to work with the city toward obtaining a lease. The city had not responded for a request for comment by the time of publication of this article. And the space - even now - remains closed to the public, or open for
imagination, depending on how one looks at the situation.
"Parks and Passages" documents the adventures of four DC-based Provisions Library Fellows - an architect, two artists, and a cultural theorist - who spent 10 days in Berlin and then fleshed out their inspirations for DC using archival materials, architectural renderings, mixed-media installations with historic film footage, and even graffitti.
Exhibitors are artist
Edgar Endress, a George Mason University professor of new media and public art, visual artist
James Huckenpahler, architect
Pam Jordan, and cultural scholar
Paul Farber.
The goal, according to Sherman, was to think about how Berlin's creative sites emerged and how the city adapted spaces. Why Berlin? Curators were convinced the city's creative, sustainable, adaptive use of historical spaces had some inspiration for DC.
 |
| "Parks & Passages" exhibitors Endress, Farber, Jordan, & Huckenpahler |
The group visited spaces under both public and newly private management, such sites as a bunker art gallery, an East Berlin amusement park, and the vast
Tempelhof Airport, the city's largest public park. The airport was built by the Nazi government, was site of the Berlin Airlift, and a Cold War hub. At Tempelhof, the City of Berlin has turned 988 acres of a history-laden, inner-city airport, decommissioned in 2008, into a thriving space for recreation, gardening, biking, and creative re-uses - some temporary, some more permanent.
Berlin's development strategy, according to
Martin Pallgen, a Berlin city staff member and project developer for Tempelhof, also uses a "bottom up" approach to planning that involves creative occupants of the space. Pallgen visited Washington, D.C. with a team from Berlin for the opening of the exhibit. That feedback, he says, is a component of Berlin's development strategy, which Pallgen sees as a a "process" rather than a one-step deal.
The Tempelhof development model for the future, Pallgen said, would take time to "think about what is right and what is wrong, and think about each step...was it the right decision or not?"
Much larger than the Dupont Underground space, Tempelhof also benefits from both public and private investment. The Dupont Underground coalition - as things stand now - must raise private funds from mixed-use leases or philanthropic donations. To make matters more complicated, the space sits under confusing layers of federal and local control. While the city controls the entrances to the tunnel beginning at the stairs, the National Park Service owns most of the spaces surrounding them.
As the exhibit shows - Dupont Underground has always been a vessel of dreams and imagined uses, and sometimes a target of derision. It was once called the "Blunderpass". "It was controversial even before it was built," said cultural scholar Paul Farber, who delved into
Washington Post archives to research the trolley tunnel. At the same time, he says, it has always been a symbol of the future. The archives reveal familiar patterns, Farber writes, that may affect that future: including "the dysfunctional relationship between D.C.'s local and federal governing structures" and the "inherent complications of overlapping public and private ownership."
The city released homing pigeons when the streetcar line opened to traffic around 1950, but the trolley line would see just a few short golden years. District streetcar operator Capital Transit Company lost its charter in 1955, and the last trolley ran in 1961. A trolley funeral was held in Mt. Pleasant. The number 42 bus line now runs along that old trolley route.
In the early 1960s, the space was stocked with food and beds as a bomb shelter but never used as one. In the early 1980s, the Marion Barry administration considered three proposals: for a health club, a health market, and a columbarium, but those didn't pan out. In the early 1990s, the city signed a deal with a questionable businessman named Geary Simon to develop a food court called "Dupont Down Under", but it closed just a year later, beset by legal troubles.
Dupont Down Under had a Sbarro's and a Schlotzsky's. Their signs - old and dusty and cast in darkness - were still there in 2009 when chair of the
Dupont Circle Advisory Neighborhood Commission ANC2B,
Will Stephens, visited the tunnel in December, 2009. That was when Adrian Fenty's administration put out the most recent RFP. Recent tours of the tunnels have entered at a little triangle formed where P Street, Massachusetts, and Dupont Circle all meet at a point. That's where the ANC2B office is too. "The Z was dangling," Stephens said of the Schlotzsky's sign.
 |
| ANC door sign under Dupont, Photo: Will Stephens |
Then, Stephens recalls that, as the group of ANC2B members walked with flashlights along the dark tunnel, they saw a dusty sign on a door on which were printed the words "ANC2B." "All of us there from the ANC, including the (public policy) intern were all freaked out," Stephens remembers. "We were joking with him that that was going to be his office."
In
February and
November of 2010, the ANC2B passed two resolutions. Both praised the city for involving community stakeholders in the RFP process and requested that the space's long-term future use be kept open for potential transit use.
"Our chief concern from the perspective of the ANC is that whatever goes into this space be feasible and sustainable, so that we don't repeat the failure of the Dupont Down Under food court project," Stephens told
DCMud.
The most inspiring lessons from Berlin for DC? The main inspiration, Sherman said, could be seizing the present moment by asking “what can we do within those (given) parameters and let it be an evolutionary process?” That flexibility, Sherman is convinced, will be important. "We are not presenting solutions or answers," said exhibit research co-curator
Don Russell, who also sits on the board of the coalition for the Dupont Underground. "We are layering and opening it up to the public."
The exhibit also features a series of "interactive" public events centered around the goal of thinking about creative approaches to urban problems and challenges:
Thursday, 13 September, 6 pm
Discussion and Exhibition Opening
 Natural Adaptation, Urban Re-Use: Berlin and Washington, DC
Natural Adaptation, Urban Re-Use: Berlin and Washington, DC
Friday, 14 September, 1 pm
Discussion
 Creative Research: Modes and Methods
Creative Research: Modes and Methods
Tuesday, 18 September, 6:30 pm
Reading
 James Huckenpahler: Metamonument
James Huckenpahler: Metamonument
Thursday, 20 September, 6:30 pm
Presentation
 Urban Interventions
Urban Interventions
Saturday, 22 September, 12 pm
Gardening Workshop
 Gardening Workshop
Gardening Workshop




