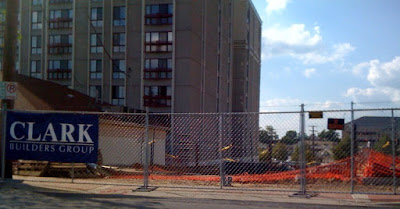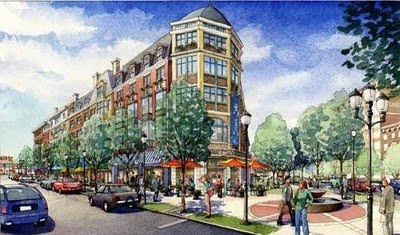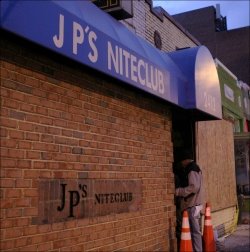
By Beth Herman
Brooks Robinson, your table is waiting. Well, almost. If he had one, it would (no surprise) be located just behind third base, in a sparkling new climate-controlled pavilion lounge. In fact, right about now, and because it exists, we can all sit there.
Felicitously fronting Euclid and 12th Streets in sunny Sarasota, Fla., the newly redesigned
Ed Smith Stadium propelled the Baltimore Orioles to a 12-6 win over Tampa

Bay on Tuesday – opening day of the 2011 exhibition season. Designed by D.C.-based
David M. Schwarz Architects and architect of record Sarasota-based
Hoyt Architects, the 85,000 s.f. addition to a nondescript precast concrete existing building went up at breakneck speed, about 18 months from firm selection to opening day. With up to 150 Hunt Construction workers logging double shifts, and the team having signed a 30-year agreement with Sarasota County last spring, the opening of the spirited new stadium came not a

moment too soon.
“The best thing you can say about the (old) stadium is that it was utilitarian,” said
Michael Swartz, David M. Schwarz Architects principal and project manager. “Though it was sound, it looked like it was picked out of a catalogue. It was 7,500 seats and a place to play baseball.”
Expanding to 9,000 seats, Swartz said the best thing about the former stadium was that it was set back far enough from the edge that the architects had room to extend and engage the street, reusing the existing structure to preclude filling yet another landfill. LEED Silver- or Gold-bound and boasting sustainable features that include light colored paving and Cool Roof Council-approved cement tiles for sun and heat reflection, the

stadium’s redesign embraces both the players and the fans in robust and equal measure. With a 21st century spin on the classic peanuts-and-Cracker Jacks stadium model, that features an air conditioned café, two-level concourse and triple the number of concession spaces, the Ed Smith Stadium also forges a new identity that reflects the dignity and architecture of the community that supports it.
“Sarasota basically has two architectural traditions,” Swartz said, affirming that both were incorporated into the project. The first, a Mediterranean or Spanish Revival style characterized by the region’s stucco buildings and gracious hotels of the 1920s, cues the stadium itself. The other, a 1950s modern approach referred to as the Sarasota School of Architecture, defines a renovated 20,000 s.f. Buck O’Neil minor league clubhouse a couple of miles south of the ballpark at Twin Lakes Park. An even more expansive project than the ballpark, Swartz said the clubhouse was long and low with no personality but now has a Sarasota Modern theme.
Of sweet spots and sun spotsWith shade, or the lack of it, a popular caveat of the former stadium which critics in one publication called “depressing,” the architects embarked on an earnest series of sun

studies in the redesign phase. The result is the use of lightweight, economical canvas to extend the existing roof, as well as “sympathetic” landscaping that involves the use of trees between the stadium and street to create and extend outdoor patio areas.
At the Orioles’ Camden Yards in Baltimore, a lack of connectivity to the game ensues when fans visit the concession stand or restrooms and have to follow the action on a monitor. In Sarasota, Swartz said because the stadium was an existing structure with the same issue it couldn’t be entirely eliminated, though an upper concourse was added off the top deck and seating bowl. Fans accordingly can avail themselves of another concession stand and restrooms without forfeiting the live experience.
In left field, a special picnic area Swartz called “the park in the park,” and which the Orioles reportedly were very keen on creating, became an instant success with fans on opening day. Two hundred feet long by 100 feet deep, the elevated space boasts terrace seating and palm trees along with a slightly different concession menu. “We went through a lot of different design iterations until we got it the way we wanted it,” Swartz recalled.
Of bullpens and baselinesPrior to the redesign, and not unlike other parks, bullpens at Ed Smith Stadium were behind the outfield wall. “This is spring training,” Swartz affirmed.

“We wanted it to be a lot more interactive between the players and fans so we moved the bullpens to the baselines.” In this respect, fans have the continuous advantage of looking down into them, watching the warm-up, among other things.
All four practice fields – three full-sized baseball fields and a smaller diamond designated for end field drills – received upgrades that included new grass and infields, increased foul territory, new backstops and dugouts, ameliorated drainage issues, an improved batting tower and new fences in the outfield to prevent balls from traveling to the street: a community issue.
With left and right foul poles pulled in a few feet and the outfield wall lowered from eight to six feet, Swartz indicated it’s fun to facilitate more home runs in the Grapefruit League. “Spring training is really about being festive and inviting the community to watch baseball, but in a much more relaxed setting,” he explained.
At a price tag of $31.2 million, in addition to the stadium and the minor league clubhouse, a major league clubhouse gutting and renovation will commence on May 1. Sited next door to the stadium, the redesigned structure will boast a state-of-the-art weight training room, sauna, whirlpool and everything else to accommodate

and/or rehabilitate injured players. “If someone sustains an injury in Baltimore during the season, more than they can accommodate at Camden Yards, they’ll send them down to Sarasota,” Swartz said.
Despite the fact that Ed Smith Stadium is not their first rodeo, with the firm designing such entities as Arlington, Texas’ Rangers Ballpark, Swartz said the firm doesn’t have a prototype. “We treat every project differently. We treat it as if it’s the first one we ever did. We really strive to find out what works for that particular team on that particular site in that particular community,” he affirmed, adding that with an eye to sustainability, Sarasota now has a facility they will probably never want to tear down.
Has anybody called Brooks Robinson?


 development.
The 217,655 s.f. building will be built to LEED-Silver certification levels and will offer 222 market-rate apartments and 19 low income units. Alt said the project will take over the entire block from Ellsworth Drive to Cedar Street to Pershing Drive and Veterans Drive. SK & I Architectural Group, the firm behind View 14, Union Row Flats and Arlington's Lofts 590, is steering the project's design. Foulger-Pratt is responsible for both development and construction of the project.
development.
The 217,655 s.f. building will be built to LEED-Silver certification levels and will offer 222 market-rate apartments and 19 low income units. Alt said the project will take over the entire block from Ellsworth Drive to Cedar Street to Pershing Drive and Veterans Drive. SK & I Architectural Group, the firm behind View 14, Union Row Flats and Arlington's Lofts 590, is steering the project's design. Foulger-Pratt is responsible for both development and construction of the project.  housing project developed by Perseus Realty at 1200 Blair Mill Road that opened last year, have been able to move forward with local and federal grants for below-market housing, while Galaxy will rise at 8025 13th Street, with 113 market-rate apartments and 82 subsidized units designed by A.R. Meyers & Associates.
So while the proliferation of development in the suburb just north of the city may offer some sunny optimism regarding the housing economy, the roll out remains slow, with projects often scaled down and subsidized. Development of the Ellsworth, in that light, is a sign of more faith in the market forces.
housing project developed by Perseus Realty at 1200 Blair Mill Road that opened last year, have been able to move forward with local and federal grants for below-market housing, while Galaxy will rise at 8025 13th Street, with 113 market-rate apartments and 82 subsidized units designed by A.R. Meyers & Associates.
So while the proliferation of development in the suburb just north of the city may offer some sunny optimism regarding the housing economy, the roll out remains slow, with projects often scaled down and subsidized. Development of the Ellsworth, in that light, is a sign of more faith in the market forces.  housing project developed by Perseus Realty at 1200 Blair Mill Road that opened last year, have been able to move forward with local and federal grants for below-market housing, while Galaxy will rise at 8025 13th Street, with 113 market-rate apartments and 82 subsidized units designed by A.R. Meyers & Associates.
So while the proliferation of development in the suburb just north of the city may offer some sunny optimism regarding the housing economy, the roll out remains slow, with projects often scaled down and subsidized. Development of the Ellsworth, in that light, is a sign of more faith in the market forces.
housing project developed by Perseus Realty at 1200 Blair Mill Road that opened last year, have been able to move forward with local and federal grants for below-market housing, while Galaxy will rise at 8025 13th Street, with 113 market-rate apartments and 82 subsidized units designed by A.R. Meyers & Associates.
So while the proliferation of development in the suburb just north of the city may offer some sunny optimism regarding the housing economy, the roll out remains slow, with projects often scaled down and subsidized. Development of the Ellsworth, in that light, is a sign of more faith in the market forces. 







































 The application to demolish the buildings has not yet been approved, though the fact that the land falls outside the historic district means approval is perfunctory and a matter of paperwork.
The application to demolish the buildings has not yet been approved, though the fact that the land falls outside the historic district means approval is perfunctory and a matter of paperwork.  three-bedroom units, ranging from 1,150 sf. to 2,200 sf. The District government
three-bedroom units, ranging from 1,150 sf. to 2,200 sf. The District government  worked with United House of Prayer for All People on previous projects.
worked with United House of Prayer for All People on previous projects.









