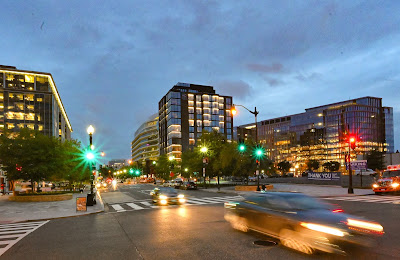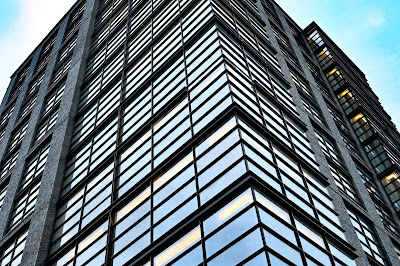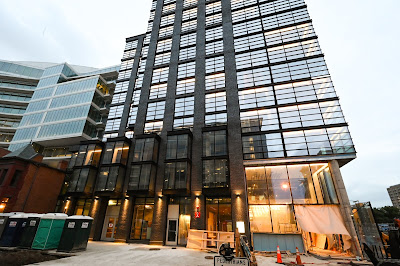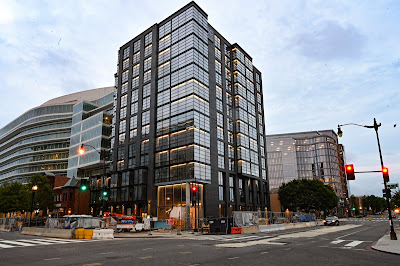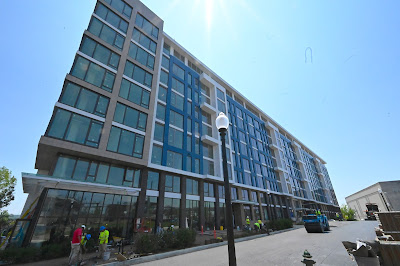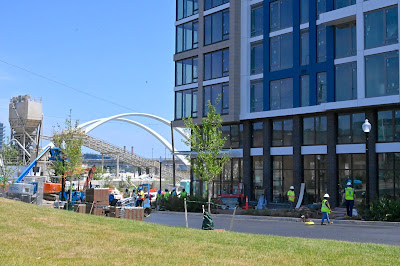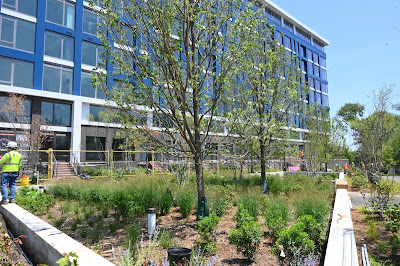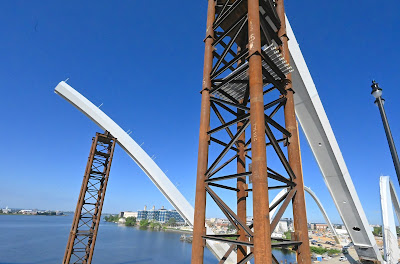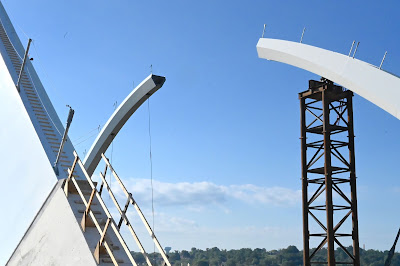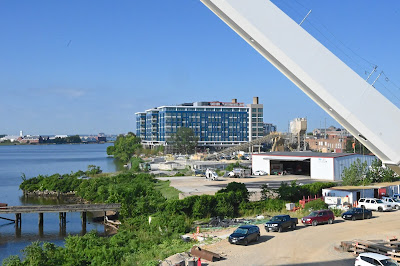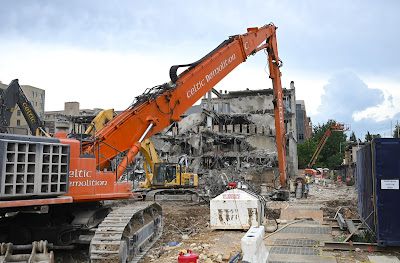At least some second waves are a good thing (too soon?). A new hotel in the center of DC's Mt. Vernon Triangle is adding to a surge of openings in the neighborhood, as Marriott prepares to open its AC Hotel near the Washington Convention Center at 6th and K Streets, joining a soon-to-be Holiday Inn, the recent opening of the Lydian apartment building by Wilkes, and on the retail side, restaurants RASA, Melange, and Baan Siam all debut their unique styles, while Stellina will soon take the historic and relocated Waffle Shop. Once dim in the shadow of Penn Quarter, the neighborhood has come into its own.
Marriott's AC hotel program, like its Moxy brand (already located just a few blocks away) aims for a more boutique feel but at less boutique prices. The hotel is accepting reservations beginning October, but already improves the neighborhood with a geometric design that makes a statement among a fleet of newly designed apartment and office buildings. The project was developed by Douglas Development, designed by FILLAT, and built by CBG, expedited with the help of DC's velocity program, a pay-to-play program that grants review and approval in as little as a day for a hefty fee to the DC government. The site was once home to a historic gas station, which Douglas preserved and moved across the intersection to the southeast corner. The new hotel will feature a ground floor cafe that will spill out onto the sidewalk, and a subterranean lounge. Kenyattah Robinson, the energizing head of the Mt. Vernon Triangle Community Improvement District, says the neighborhood is well positioned to lead the city's resurgence, given its residential component and commercial mix. "We're still growing!" Indeed.
Project: AC Hotel by Marriott
Address: 601 K Street, NW, Washington DC
Developer: Douglas Development
Architect: FILLAT + Architecture
Use: 235 key hotel
Expected Completion: October 2020

