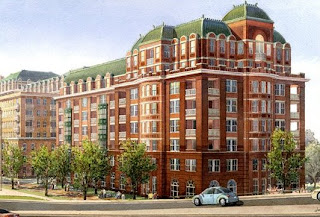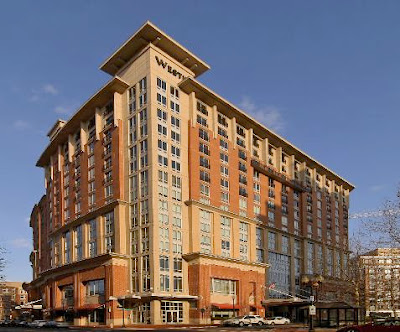
When city planners for Potomac Yard found that public works projects were needed, they did what city planners across the country are increasingly doing: They turned to the developer to provide city services.
Begun in 1999, the project has gone through several phases including a plan by the late
Jack Kent Cooke to build a new stadium for the Washington Redskins; a plan defeated by a coalition of neighborhood groups. The current plan calls for development of 165 acres with 1.9 million square feet of office space, 135,000 square feet of retail space in addition to the 600,000 square feet already in use at the Yard, and 1700 units of housing.
Justin Wilson, former President of the Del Ray Citizens’ Association, is optimistic about the on-going development project at the Potomac Yard.
Wilson was one of many in the Del Ray community who were shocked to learn that there was a plan to relocate the local fire station from Windsor Avenue to the Potomac Yard – and Wilson and the Association insisted on a discussion with both the developers and the City. "The city got caught behind the eight-ball,” said Wilson, “But they’ve caught up with the issues facing the community and the development companies are responding to our needs."
Enter the site’s developers,
Pulte Homes, Inc. and
Centex, which agreed to finance the relocation of the firehouse and to pay for new equipment, according to Wilson. The master plan further calls for the developers to straighten Route 1 and rebuild the interchange and overpass. As in many communities, the developers have already agreed to subsidize 60 units of low-income housing, providing communities a fast, free way to provide affordable housing, an issue that long vexed planners in recent decades.
Helen McIlvaine of the Office of Housing has addressed the issue of affordable homes at the Yard, in meetings between the City, developers and community members. The proposal calls for the affordable housing to be based on yearly incomes of $54,000/yr and rents of, $1,500/month.
Among the features proposed for the new state of the art fire station are a community room to be used by both residents and fire department trainees, as well as the construction of individual sleeping quarters that will be able to accommodate the growing number of women in fire suppression.
Community concerns have also been expressed regarding noise abatement for the homes above the proposed fire station.
Alexandria Fire Chief Gary Mesaris stated that the new location in the Potomac Yard would still allow for a 4 minute response time to emergencies in Del Ray; a time still within accepted limits. Among the proposal being considered are the maintenance of two fire stations; one at Windsor Avenue holding the HAZMAT Response team and the new one at the Yard.
 As of last week, Lane Development's ambitious development proposal for Alexandria’s Eisenhower Avenue has received design approval from the Carlyle/Eisenhower East Design Review Board. The project, which seeks to add four towers of mixed-use development just
As of last week, Lane Development's ambitious development proposal for Alexandria’s Eisenhower Avenue has received design approval from the Carlyle/Eisenhower East Design Review Board. The project, which seeks to add four towers of mixed-use development just  feet from the Beltway at 2250 and 2200 Mill Road, had initially been delayed due to concerns over the planned building materials and the project's distinctive rooftop accents.
feet from the Beltway at 2250 and 2200 Mill Road, had initially been delayed due to concerns over the planned building materials and the project's distinctive rooftop accents.  Now, with the buildings to definitively be constructed out of "dark precast" and the crowning cross patterns (pictured) scaled back to appease the Design Board, the project can proceed unimpeded.
Now, with the buildings to definitively be constructed out of "dark precast" and the crowning cross patterns (pictured) scaled back to appease the Design Board, the project can proceed unimpeded. 














































