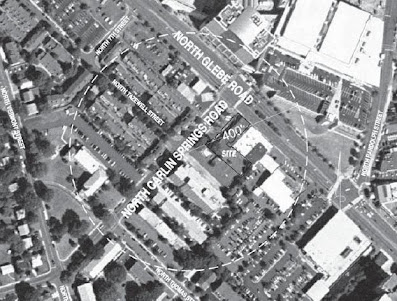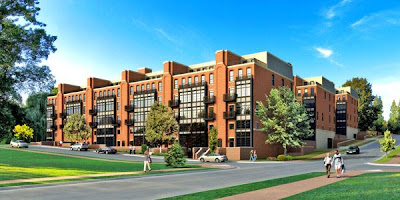
 Carbon Thompson Development
Carbon Thompson Development, the Herndon- and Dallas-based developer, has donated a parcel equal to approximately half the area of the
Penrose Square open space plaza as part of an agreement with Arlington County to emphasize the creation of usable public space along what is being conceived as three miles of pedestrian-friendly commercial boulevard. When finished, the $80 million, 4-acre Penrose Square mixed-use development at Columbia Pike and S. Barton St. will include 299 rental units, 30,000 SF of retail, including restaurants and retail, a new 47,000 s.f. "flagship" Giant grocery store, and 700 parking spaces, mostly underground. Site owner
B.M. Smith chose Carbon Thompson, which started construction in June when it demolished Adams Square and began the two-year construction project. with financing from
Wachovia Bank,
RBS Citizens.
Foulger-Pratt Construction of Rockville is the general contractor and
Heffner Architects PC of Alexandria the designer of the buildings. "We went through the form-based code process with two architects. One focused on residential and the other on the retail portion of the design. Ultimately, we went with Heffner Architects because they have experience in both types of development," reported
Jim Mertz of Carbon Thompson.
The project took advantage of the
Columbia Pike Form Based Code, which is optional to developers, but significantly reduces the public review process for getting projects approved. An appointed citizen group and county officials drafted the code collaboratively. They outlined measures for regulating the location of the building site; architectural standards, including building materials, facade design, placement and appearance of windows, doors and parapets; building envelope standards, which specify building height by stories rather than floor-to-floor height; and streetscape standards, which regulate public right-of-way elements like sidewalk width, treescape, civic plazas and open space. There were no stylistic specifications in the code. Although the project conforms to the form-based code, because there was no provision for a grocery store in the zoning regulation, Penrose Square had to resubmit for approval as a
4.1 site plan project. A minor detour, the site plan submittal process ensures that the development is mindful of its neighbors during the construction process and allows for the demolition of existing structures, foundation setting, ground-level garage permitting and building construction approvals in stages.
"Form-based codes allow for greater development density. The point of this development was to spur economic growth and activity along Columbia Pike. The county spent four years meeting with citizens determining what they wanted it to be," said Mertz.
Penrose Square is located within walking distance of the already completed
Halstead and
Sienna Park developments. The town center at Penrose will be easily accessible to both drivers and those who prefer to walk, but overall, the area will function like a walkable community.
Penrose Square: The Open Space Plan
When
Penrose Square is complete, you will be able to experience monolithic radio communication in the heart of Arlington County's Columbia Pike revitalization corridor. Last July, DC Mud wrote a
story on
The Virginia Department of Transportation's plans to link key locations along the Columbia Pike zoning district via streetcar. Zeroing in on Columbia Pike between South Cleveland St. and South Barton St., imagine two sculptures carved out of white granite and about 100 feet apart oriented on a NW to SE diagonal. Each slab is poised upward and has rough, irregular edges, and each faces the hollow elliptical paraboloid concavity of the other. Designed by California sculptor
Richard Deutsch in collaboration with the DC-based landscape designer
OCULUS, Echo will mimic the way sound travels across radio waves. The shape and orientation of the concavities of the sculptures will be orchestrated to convey even very low amplitude sound (like a whisper) from one granite station to the other. From 1913 until 1941, a nearby site on Columbia Pike was home to three radio-communication towers - the "Three Sisters," which sent some of the first radio signals to the Eiffel Tower in Paris in 1915. Deutsch's sculpture refers to this local history at the request of the 12-member, citizen-run Working Group that the
Arlington County Board put together to help conceive of the design for Penrose Square.
 |
| Less means more planning |
The two-piece interactive sculpture will be set on a quadrangle with a paved central plaza, buffered with a bosque terrace feature with outdoor seating to the northeast, a bermed lawn buttressed with retaining walls to the south, a zero-depth water feature to the southeast and another smaller lawn with tree canopy and retaining walls to the west.
"We envision that people using the grocery store and adjacent buildings will be coming to the park to relax and take a break. We have designed custom, movable seating for the bosque and a fountain with 27 jets at different heights that people will be able to walk up to and touch. The space is designed to accommodate large-scale events and large crowds, as well," remarked
Marjorie Salcedo, a landscape architect and project manager on Penrose.
According to the
meeting minutes of a July 2008 meeting of the citizen Working Group, "The Group aimed to pursue a square that would: be scaled to relate to the adjacent buildings; form a synergy with adjacent retail shops; be flexible enough to address daily needs as well as host special events; be inclusive and welcoming to people of all ages and abilities; be oriented toward transit; provide strong visual and physical connections to Columbia Pike; offer a variety of seating opportunities; and adhere to the design guidelines for civic squares contained in the Columbia Pike Form Based Code."
The future Super Stop station, designed by Arlington County for buses, will run parallel to Columbia Pike south of the 33,000 SF plaza, which will be build in two phases. Phase I is estimated to break ground in Spring of 2011.

 "We were approved for 165 apartments, so now we're working through the last of the permitting, " says Christian Chambers, Managing Partner at Crimson. "We're going to break ground in January of next year."
"We were approved for 165 apartments, so now we're working through the last of the permitting, " says Christian Chambers, Managing Partner at Crimson. "We're going to break ground in January of next year." For all those concessions, developers get to build a mixed-use building along one of the busiest stretches of Glebe Road, just a third of a mile from the metro, in the heart of commercial Arlington, at a time when the area is just starting to transition from an auto-centric area of strip malls, surface parking lots, and office buildings (a previously approved site plan, dating from 1989, was for a four-story office building) to a more pedestrian-friendly vision of shops, restaurants, and apartments. This Janus-faced transitional moment is perhaps best summed up by developers' agreement to, on one hand, "encourage residents and retail tenants to live and work car-free," while on the other still providing 164 below-grade parking spaces. The plan also calls for additional street trees along both frontages, as well as dramatically widened sidewalks.
For all those concessions, developers get to build a mixed-use building along one of the busiest stretches of Glebe Road, just a third of a mile from the metro, in the heart of commercial Arlington, at a time when the area is just starting to transition from an auto-centric area of strip malls, surface parking lots, and office buildings (a previously approved site plan, dating from 1989, was for a four-story office building) to a more pedestrian-friendly vision of shops, restaurants, and apartments. This Janus-faced transitional moment is perhaps best summed up by developers' agreement to, on one hand, "encourage residents and retail tenants to live and work car-free," while on the other still providing 164 below-grade parking spaces. The plan also calls for additional street trees along both frontages, as well as dramatically widened sidewalks.












































 The first stage of Ballston mixed-use
The first stage of Ballston mixed-use 





