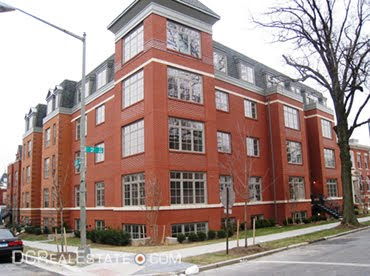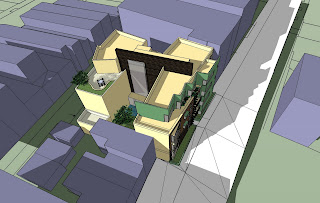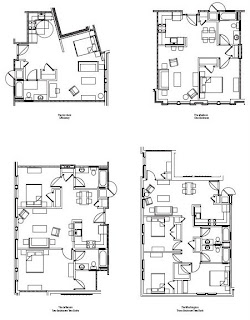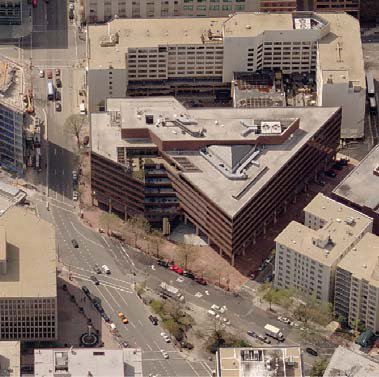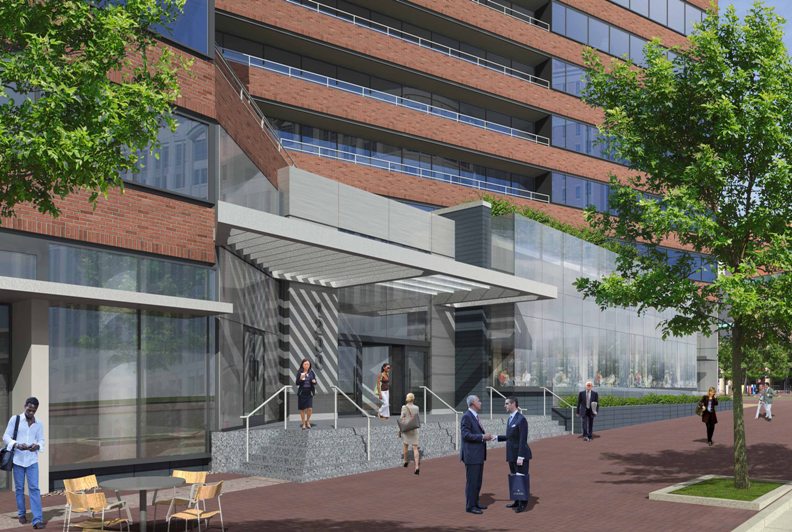 According to Bonstra/Haresign Architects, construction will soon begin on a 31 or 32-unit, mixed-use condo development at 1638 14th Street in the 14th Street Historic District. This yet-unnamed, 7-story, 30,000 s.f. condominium will be built atop a 6,000 s.f. parking lot at the corner of R and 14th Street NW.
According to Bonstra/Haresign Architects, construction will soon begin on a 31 or 32-unit, mixed-use condo development at 1638 14th Street in the 14th Street Historic District. This yet-unnamed, 7-story, 30,000 s.f. condominium will be built atop a 6,000 s.f. parking lot at the corner of R and 14th Street NW. Bonstra/Haresign architect David Baker tells DCMud the project was "on hold for over a year, but now it's moving forward thanks to a new owner." That would be Habte Sequar, officially Loford LLC, who also built Renaissance Condos near Logan Circle in 2008 and the Josephine at 440 Rhode Island Avenue, which were intended to be completed by now but have not yet begun settlements.
Bonstra/Haresign architect David Baker tells DCMud the project was "on hold for over a year, but now it's moving forward thanks to a new owner." That would be Habte Sequar, officially Loford LLC, who also built Renaissance Condos near Logan Circle in 2008 and the Josephine at 440 Rhode Island Avenue, which were intended to be completed by now but have not yet begun settlements.The condos are "in the permit stage right now. I guess [the groundbreaking date] all depends on when we get final approval," but, says Baker, "the owner is interviewing general contractors" and has an optimistic "early spring" groundbreaking in mind.
Assuming April showers bring May condominiums, 14th Street residents are in store for 3,000 s.f. of ground floor encased behind "a highly symmetrical" facade of glass and buff limestone. These design details are meant to play up 14th Street's automobile row legacy by invoking the look and feel of a new car showroom. On the R Street side, the height will be scaled back and a "warmer pallet with red brick" will help to integrate the residential and business identities of the building with the larger neighborhood.

Plans for the condos "were submitted before the IZ [the District's Inclusionary Zoning (IZ) Program] went into effect" last August, and although Baker can't say for certain that none of the units will be offered below market-rate, he doesn't believe there will be an affordable component to the project. The project may also have some direct competition from JBG one block north, which has plans for its own, much larger condo on 14th Street.
If you (ahem) check under the hood of this work in progress, you'll find plans for an underground, one-level, 18-space garage built into the vault space along R Street. Rounding out the top of the building are either one or two spacious penthouse-style condos. But while the penthouse unit(s) might feel quite spacious, the one and two-bedroom units making up the rest of the building will have to be squeezed into what's left of the 30,000 s.f. of space. Baker admits that "none" of these remaining 30+ condos will be "very large units" and most will fall into the "roughly 1,000 s.f." category.



