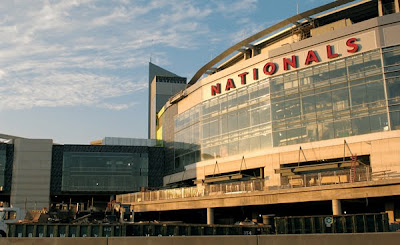 Today marks a new era in both Major League Baseball, and DC history. The US Green Building Council today officially designated the National's Ballpark as the first major stadium in the US of A to be LEED Certified. HOK Sport, the division of HOK Architecture specifically devoted to the design of athletic venues, received LEED Silver
Today marks a new era in both Major League Baseball, and DC history. The US Green Building Council today officially designated the National's Ballpark as the first major stadium in the US of A to be LEED Certified. HOK Sport, the division of HOK Architecture specifically devoted to the design of athletic venues, received LEED Silver  status, the third-highest step on the LEED ladder.
Before construction even began, developers removed the site's contaminated soil and shipped it off to Soil Safe Incorporated, which recycled it. After the site was replenished with fresh loam, construction teams buried six ginormous sand filters to prevent litter and "wash-down" water from finding its way into the Anacostia River. Also, because of the proximity to the Metro, bus and bike routes, the Green Building Council considers the site itself a contributing factor to the eco-friendly development.
HOK achieved LEED Silver certification through a number of different methods. First and foremost, the stadium was designed to save millions of gallons of water. This was done in two ways: Plumbing fixtures that conserve almost four million gallons of water were used in the construction. In addition, HOK designed the stadium to use air-cooled - rather than water-cooled - ventilation systems, an upgrade that will save an additional six million gallons of water.
Nats stadium also has a slew of recycling bins located throughout the ballpark; now fans can dispose of their Budweiser bottles appropriately instead of just tossing them. Roughly 20% of the stadium was built with recycled materials, and more than 5,000 tons of construction waste were recycled. For the final touch, HOK used efficient lighting, added a 6,300-s.f. green roof to collect rain water, and created signs around the park to highlight its eco-friendly aspects (we're not really sure how that helps global warming, but it was in the press release).
Gregory O'Dell, CEO of the Washington DC Sports and Entertainment Commission boasted: "Creating a green ballpark was as fundamental as any requirement when we decided to embark on this mission to build a new state of the art stadium for the Washington Nationals." Now if we could only come up with an eco-friendly (and stomach-friendly) design for a hotdog.
status, the third-highest step on the LEED ladder.
Before construction even began, developers removed the site's contaminated soil and shipped it off to Soil Safe Incorporated, which recycled it. After the site was replenished with fresh loam, construction teams buried six ginormous sand filters to prevent litter and "wash-down" water from finding its way into the Anacostia River. Also, because of the proximity to the Metro, bus and bike routes, the Green Building Council considers the site itself a contributing factor to the eco-friendly development.
HOK achieved LEED Silver certification through a number of different methods. First and foremost, the stadium was designed to save millions of gallons of water. This was done in two ways: Plumbing fixtures that conserve almost four million gallons of water were used in the construction. In addition, HOK designed the stadium to use air-cooled - rather than water-cooled - ventilation systems, an upgrade that will save an additional six million gallons of water.
Nats stadium also has a slew of recycling bins located throughout the ballpark; now fans can dispose of their Budweiser bottles appropriately instead of just tossing them. Roughly 20% of the stadium was built with recycled materials, and more than 5,000 tons of construction waste were recycled. For the final touch, HOK used efficient lighting, added a 6,300-s.f. green roof to collect rain water, and created signs around the park to highlight its eco-friendly aspects (we're not really sure how that helps global warming, but it was in the press release).
Gregory O'Dell, CEO of the Washington DC Sports and Entertainment Commission boasted: "Creating a green ballpark was as fundamental as any requirement when we decided to embark on this mission to build a new state of the art stadium for the Washington Nationals." Now if we could only come up with an eco-friendly (and stomach-friendly) design for a hotdog.Washington DC commercial property news







