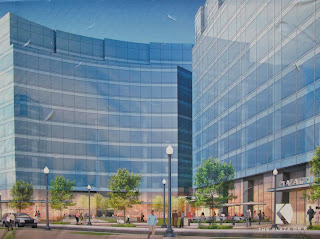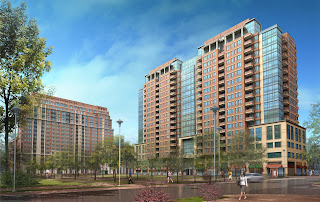

Officials broke ground today on the largest federal building project in the Washington metro area since the Pentagon. The $435 million Coast Guard Headquarters is the first of three phases for the unified
Department of Homeland Security (DHS) complex on the St. Elizabeths campus in Anacostia, and the first project to move the federal government into the historic neighborhood. In
August, the
General Services Administration (
GSA) awarded the contract to
Clark
Design/Build, LLC,
WDG Architecture and
HOK. The site obtained initial National Capital Planning Commission (
NCPC) approval in January of this year, with full blown construction expected to begin early next year.
The new DHS site is funded partially through $650 million from the American Recovery and Reinvestment Act. In total, the Recovery Act allocated $200 million to DHS and $450 million to GSA for construction of a new DHS headquarters at St. Elizabeths, $162 million of which will go to the Coast Guard facility alone. The facility will strive for LEED Silver certification by including green roofs, landscaped courtyards to control surface water runoff, and "innovative" heating and air conditioning systems. Occupancy of the new Coast Guard headquarters is expected by 2013.

The Center Building, pictured at left, will likely house the offices of the Secretary of DHS. Construction and renovation on this and other surrounding buildings will not occur until Phase 2. DHS
Secretary Janet Napolitano and GSA
Acting Administrator Paul Proty shoveled some serious dirt along with
Representative Holmes Norton,
Mayor Fenty,
Councilmember Barry- as well as
Senator Lieberman, for one of the most eclectic and highly paid ditch digging crews Washington DC has ever seen.
The DHS currently has 222,000 employees working at 35 offices throughout the Capitol region, DHS expects the consolidation will save taxpayers $163 million over the next 30 years. Construction of the new complex will produce an estimated 32,000 jobs, with many going to DC residents, especially if Norton has anything to do with it. The Congresswoman gave her own special welcome, saying "the federal government is crossing the Anacostia today, my friends. Come on over!" The residents of Ward 8, where the site is located, have the highest level of poverty in the city, with 35% unemployment, according to Councilmember Barry.

Despite the expected economic benefits for the area, the GSA has been involved in a series of Section 106 conversations, part of the National Historic Preservation Act by which community concerns are formally addressed. The local community and historic preservation groups raised concerns about public access to the land. Under the current Master plan, the public will have access to the cemetery, which includes soldiers from the Civil War, Hitchcock Hall, a large theater that once served the residents and staff at St. Elizabeths, and an area known as "The Point,"which boasts an expansive view of DC. Other concerns included the fate of Bald Eagles that call part of the campus home. The Master plan sets off a large section as "Eagle Zone" to prevent any encroachment.

The historic nature of the campus added a high level of complexity to the design and construction plans. On campus, 62 buildings are classified as "contributing" to the historical significance of St. Elizabeths. Of the 62, 52 will be retained and of the 10 that are scheduled to be demolished, 8 are dilapidated greenhouses. During a campus tour for media, GSA paused to showcase the demolition of one of the non-contributing buildings, the Mechanical and Electrical shop. St. Elizabeths was the first national mental health care facility in the country.
 The new United States Coast Guard (USCG) headquarters planned for St. Elizabeths is now on track to begin construction as soon as February. The latest building designs, reviewed again and approved today by the by the National Capital Planning Commission (NCPC), include 1.175 million s.f. of space for upwards of 3,860 employees, addressing concerns raised by NCPC last January. Among those issues are increased traffic on Shepherd Highway, the massing of the USCG building and garage, and the location of the security perimeter with respect to the historic cemetery on the site of the first national mental health facility in the country.
The new United States Coast Guard (USCG) headquarters planned for St. Elizabeths is now on track to begin construction as soon as February. The latest building designs, reviewed again and approved today by the by the National Capital Planning Commission (NCPC), include 1.175 million s.f. of space for upwards of 3,860 employees, addressing concerns raised by NCPC last January. Among those issues are increased traffic on Shepherd Highway, the massing of the USCG building and garage, and the location of the security perimeter with respect to the historic cemetery on the site of the first national mental health facility in the country.
 Last August GSA awarded the $435 million construction contract to Clark Construction, WDG Architecture and HOK , with concept designs by Perkins and Will. The Coast Guard campus will be the first of 3 phases at the historic hospital. Phase 2, the center building, will house the Department of Homeland Security (DHS) Secretary's office and other "senior" staff. Phase 3 will be largely new construction for storage and other warehouse facilities.
Last August GSA awarded the $435 million construction contract to Clark Construction, WDG Architecture and HOK , with concept designs by Perkins and Will. The Coast Guard campus will be the first of 3 phases at the historic hospital. Phase 2, the center building, will house the Department of Homeland Security (DHS) Secretary's office and other "senior" staff. Phase 3 will be largely new construction for storage and other warehouse facilities.
 The Shepherd Highway issue is a sticky overlap of various federal authorities including the Federal Highway Administration, DHS, the General Services Administration, the National Park Service, the Department of Transportation and the Department of the Interior. DHS and GSA, along with the FHA, have determined that the highway is the best way for construction vehicles to access the West Campus to state construction. The National Park Service, which owns the land, objects because a portion would likely see permanent negative affects, but in the end the group agreed to keep exploring alternatives and continue on schedule for February construction.
The Coast Guard HQ and parking garage will be built on a 118 ft slope visible from Haines Point and from Ronald Reagan Washington National Airport. Concerns about the appearance of the HQ as seen from around the city led to reduced massing and planning for additional vegetation. The new plan also adjusts the visibility of the garage which would originally have been five levels above-grade, two below, but now proposes an inversion - only
The Shepherd Highway issue is a sticky overlap of various federal authorities including the Federal Highway Administration, DHS, the General Services Administration, the National Park Service, the Department of Transportation and the Department of the Interior. DHS and GSA, along with the FHA, have determined that the highway is the best way for construction vehicles to access the West Campus to state construction. The National Park Service, which owns the land, objects because a portion would likely see permanent negative affects, but in the end the group agreed to keep exploring alternatives and continue on schedule for February construction.
The Coast Guard HQ and parking garage will be built on a 118 ft slope visible from Haines Point and from Ronald Reagan Washington National Airport. Concerns about the appearance of the HQ as seen from around the city led to reduced massing and planning for additional vegetation. The new plan also adjusts the visibility of the garage which would originally have been five levels above-grade, two below, but now proposes an inversion - only  two above-grade and five below, but with an expanded footprint. The garage will provide 1,973 parking spaces and will serve both the USCG and the Department of Homeland Security headquarters. The exterior of the garage on the northern facade now swaps an extended green wall system with the previous zinc-clad frame.
Finally, though the original Master Plan created a security perimeter that excluded the historic cemetery, new plans include the cemetery within the security perimeter to restore it "to its place as an integral part of the West Campus."
NCPC will hear more plans in March when they review Phase 1B.
two above-grade and five below, but with an expanded footprint. The garage will provide 1,973 parking spaces and will serve both the USCG and the Department of Homeland Security headquarters. The exterior of the garage on the northern facade now swaps an extended green wall system with the previous zinc-clad frame.
Finally, though the original Master Plan created a security perimeter that excluded the historic cemetery, new plans include the cemetery within the security perimeter to restore it "to its place as an integral part of the West Campus."
NCPC will hear more plans in March when they review Phase 1B. 
















































