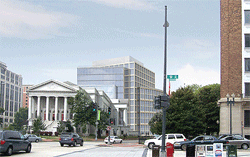 Mayor Adrian Fenty
Mayor Adrian Fenty turned up with a pair of comically oversized scissors today to cut the ribbon on the brand new
Safeway in Mt. Vernon Triangle, the company's first downtown location and 17th District store. The

grand opening marked the completion of one of the cornerstones of the city's $200 million
CityVista project that will see 685 units of residential housing, 138 affordable units, 130,000 square feet of retail space, 800 parking spaces and 150 new jobs created in
Mount Vernon Triangle. The new Safeway, which also sports (yet another) Starbucks, despite that company's closure of 500 underperforming stores, marks the first major business to open at the K Street facility that also includes the recently opened CityVista condo complex.

“This is really about just more than Safeway,” said the Mayor before slicing the ceremonial sash. “It’s really about revitalizing Washington, DC, our nation’s capital.” Fenty was optimistic that progress was inevitable for the neighborhood. “If you know this area, this was an area that for a long time, not a lot was happening…and what we’ve seen over the years is an area come to life.” He went on to cite the initiative that led to the Verizon Center,
Gallery Place and the transformation of Chinatown as steps that now have ramifications for the neighboring Mount Vernon Triangle. “We are continuing on what I think is the real realization that the District of Columbia is turning a corner and that there are great things happening in this city.”
Mark Rivers, who spoke on the behalf of the developer behind the project,
Lowe Enterprises, shared credit for those “great things” with several other parties who advanced the CityVista cause: the
CIM Group,
Bundy Development Corporation,
Neighborhood Development Company and especially the
Office of the Deputy Mayor for Planning and Economic Development. “This is about a $240 million development,” he said, “but $48 million went to small and disadvantaged local business enterprises here in the city.” He then heralded the other businesses that will soon join Safeway in the mixed-use K Street complex. “
5th Street Hardware, Results Gym, Chevy Chase Bank and Busboys & Poets will be opening very soon and we’re very excited about that. I know the community is as well.”Following the remarks, the Safeway brass led Fenty (and a pack of photographers) on a tour of the new store’s amenities. Fenty played coy while perusing the facility’s full-service “nut bar” (“One of only 4 on the East Coast!") and ordering a “Fenty-sized” apple cider at the in-house Starbucks.
Safeway’s first DC location opened in 1928, but the completion of the corporation’s 56,000 square foot CityVista site does not mark the end of their plans for the District. They have already revealed plans to renovate 8 of their DC locations over the

next three years to the tune of $45 million. Those stores targeted for remodeling include Tenleytown and Petworth, both of which could see the addition of 200+ plus housing units on (or on top of) their lots. A developer has yet to be sought for the projects.
Washington DC retail and commercial real estate news
 Mt. Vernon Triangle's new Liberty Market, a farmer's market, has opened for business. The market located at 7th and K Streets, NW on the grounds of the old Carnegie Library, now home to The Historical Society of Washington, DC, will be open every Tuesday afternoon from 2:30-6:30 p.m. Producers expect that vendors will offer fresh produce as well as prepared food, beverages, art work, and live music.
Mt. Vernon Triangle's new Liberty Market, a farmer's market, has opened for business. The market located at 7th and K Streets, NW on the grounds of the old Carnegie Library, now home to The Historical Society of Washington, DC, will be open every Tuesday afternoon from 2:30-6:30 p.m. Producers expect that vendors will offer fresh produce as well as prepared food, beverages, art work, and live music.





































