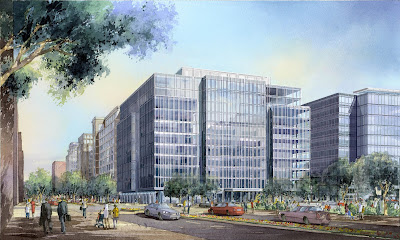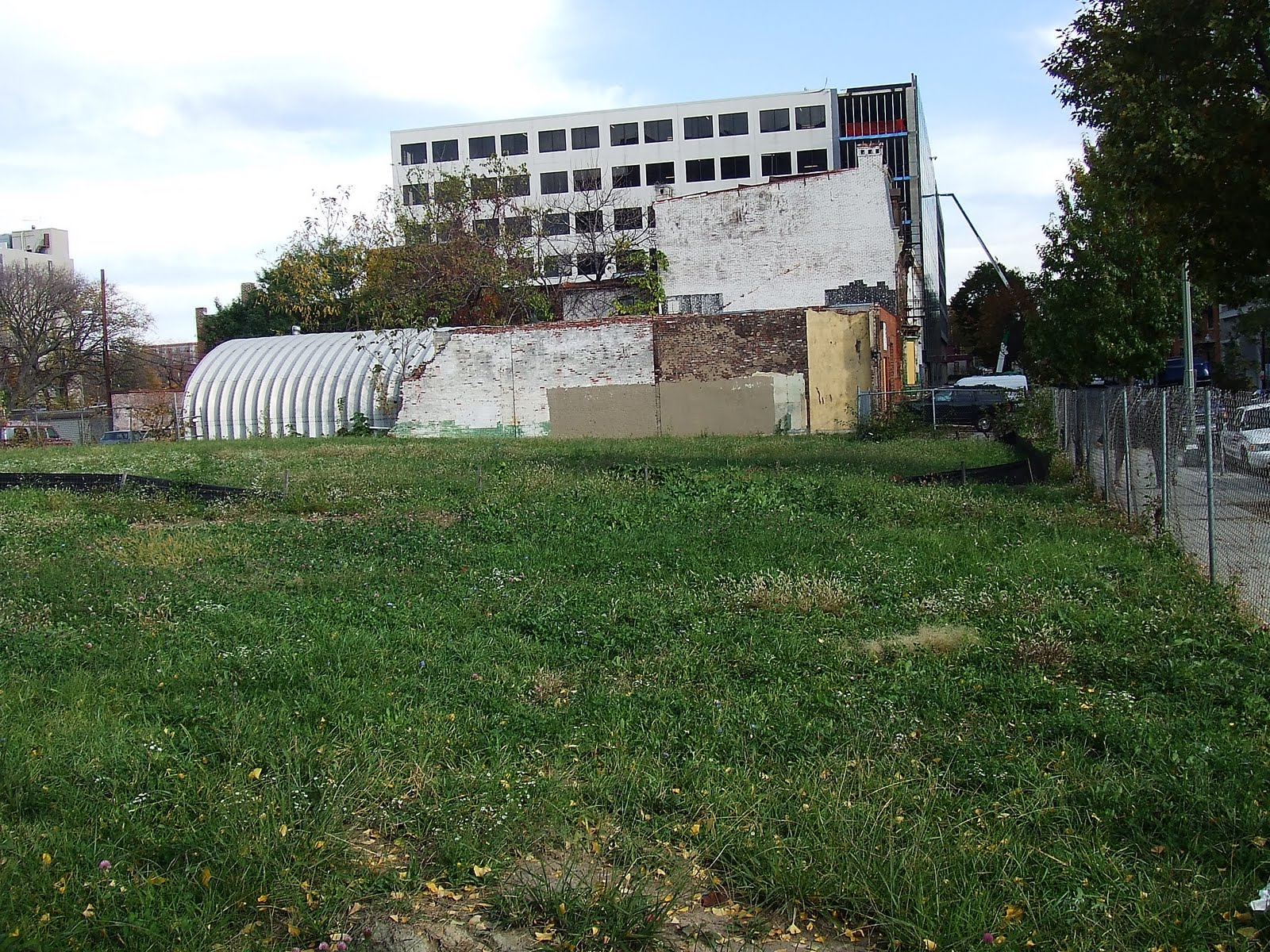

Mt. Vernon Triangle, on Penn Quarter's northern fringe, could be a poster child for the glaciated development world. Developers now play the waiting game for Mt. Vernon to become an "extension" of the downtown corridor, land occupied by supposedly temporary parking lots remains asphalted, and the unfinished lots seem to symbolize the unrealized potential of a downtown revitalization. Here are a few of the buildings that are thisclose to adding chapters to the Mt. Vernon book.
At Mount Vernon Place,
Quadrangle Development and their co-developers, the
Wilkes Company, are shopping with their

broker,
Meany&Oliver, for tenants of two planned commercial buildings at 300 and 400 K Street. Originally designed by
Hartman Cox with a masonry shell reflective of the surrounding condos, 400 K's 421,677 s.f. and 300 K's 223,869 s.f. have new designs by
Davis Carter Scott, now with floor-to-ceiling glass. The larger of the two, 400 K, has a dual-core that can be built in two phases of 210,839 s.f. each with over 23,000 s.f. allotted for retail. 300 K offers over 10,000 s.f. for ground floor retail and the average floors above ground have approximately 21,644 s.f. But even once a lease is secured, estimated delivery time is 24 months - meaning parking will remain.

Down 3rd Street from 300 K lies another Quadrangle empty lot at 3rd Street and H Street NW, abutting the 100,000 s.f. office building whose use (AIPAC headquarters) remains a closely guarded secret. A planned residential building, the Cantata, will someday offer 351 units, joining the neighboring Madrigal Lofts and Sonata Condominiums; the developer's unfinished residential symphony.
Passersby on Massachusetts Avenue will

surely have noticed the blank walls of the AIPAC building at 251 Massachusetts Ave. (above, right), where architects at the
Smith Group have left space for the development in waiting.
Neighboring 400 K is 425 Eye Street, where
Paramount Development and their architects at SmithGroup are performing a full-body makeover on one of the few projects actively moving forward - the former home of the U.S. Immigration and Customs Enforcement (
ICE) Agency (rendering below left). The

370,000 s.f. building will offer 30,000 s.f. of ground floor retail/ restaurant space. Construction began summer 2009 and the building should deliver by June. On both the office and retail fronts, brokers indicate they have no contracts "in hand," but a few tenants have been "kicking the tires."
Bill Miller, a broker at
Transwestern Property Co., is putting stock in the recently secured
Buddha Bar coming to nearby 455 Massachusetts. Miller sees the bar as a way to change people's perceptions of Mount Vernon and to connect it in their minds to the 7th Street corridor of nearby Chinatown/Verizon Center.

On residential front, the Esocoff & Associates-designed
Dumont has been in a bad way for quite some time, coming to a peak with its December 2008 foreclosure and now
Ideal Realty Group (IRG), which specializes in multifamily and distressed/bank owned properties, is representing the Lender as a selling agent for the property. Lender
PB Capital issued a foreclosure notice in December 2008 when the New York-based developer,
The Broadway Group, failed to secure enough deposits to meet the lender's demand. Fully built and starkly empty, the Dumont and its perfectly manicured lawns and shrubbery frame Massachusetts Avenue, promising luxury condos, but most developers that have eyed the project have been more keen on conversion to apartments or even a hotel.
Farther down Massachusetts Avenue sits another vacant lot, the future home of the Arts at 5th and I, which
Donohoe Companies won the right to

develop in
September of 2008, promising a high-end hotel, retail outlets and jazz club. According to
Memphis Holland of
Holland Development, co-developer with Donohoe, the group is still "waiting on the city to finalize our deal with them so we can move forward with the design and with neighboring property owners." More waiting.
The lots adjoining 5th and I, 443-459 Eye Street were also the planned site of the now-defunct
Walnut Street Development (WSD)
Eye Street Lofts project. Though rumored to have sold the property to JBG in

2008 when the shakedown on Arts at 5th and I was about to happen, Walnut Street retained the land. Without the Arts project in hand, JBG opted not to purchase the neighboring lots.
Bill McLeod, Executive Director of the Mt. Vernon Triangle CID, indicated it was unlikely that Donohoe would absorb the neighboring properties on Eye Street.
Demers Real Estate represents the lots that encompass 443 through 455 Eye street. According to
Jon Wilson of Demers, Walnut Street never actually purchased the properties from 443 through 455, though they had been an integral element of the planned residential development, leaving them un-aggregated and, incidentally, some of the rare space actually being converted to use as artists' lofts in place of the old autobody shop, Gold Leaf Studios, the brainchild of Mike Abrams. The property at 459 Eye Street remains under Walnut Street's ownership, according to public records, though the property currently has a Mechanics lien placed on it by the former project architects
Eric Colbert and Associates.
 Still, Jeff Miller
Still, Jeff Miller, a
Managing Principal at
Prospect Diversified and board member of the
Mt. Vernon Triangle CID, said that though development to date has largely "been multi-family in nature" he expects that "given the dynamics of that market, it will continue to improve." Miller added that the commercial development in Mt. Vernon, given the access to multiple metro lines, will "make the area a natural progression as downtown and the east end get fully leased." We don't expect to be writing about that any time soon.
Update 11/11/09
As several readers and developers involved in the area have mentioned the new David Black sculpture installed in front of the Bus Boys and Poets at the corner of 5th and K Streets NW, we decided to include an image as Exhibit A that not
everything is stalled in the area. It's a stretch, we know.

The DC Commission on the Arts & Humanities, in collaboration with the Office of Planning, CityVista, Mount Vernon Triangle Community Improvement District selected Black, with the Commission allocating $250,000 to sponsor this project through it Public Art Building Communities grant.
Washington DC commercial real estate news
 Paradigm and Steuart Investments are nearing completion on the Meridian at Mt. Vernon Triangle, a 390-unit rental building at 425 L St, NW. The apartment building rises fourteen stories above three levels of below-grade parking. Along with the typical amenities like a gym, roof deck, common rooms, the building will also feature a hybrid and electric car refueling stations. The building broke ground in October of 2010.
Paradigm and Steuart Investments are nearing completion on the Meridian at Mt. Vernon Triangle, a 390-unit rental building at 425 L St, NW. The apartment building rises fourteen stories above three levels of below-grade parking. Along with the typical amenities like a gym, roof deck, common rooms, the building will also feature a hybrid and electric car refueling stations. The building broke ground in October of 2010.





















 Promoters initially projected groundwork to start in early 2010, spokesmen for the project then said in August of 2009 that
Promoters initially projected groundwork to start in early 2010, spokesmen for the project then said in August of 2009 that 



























