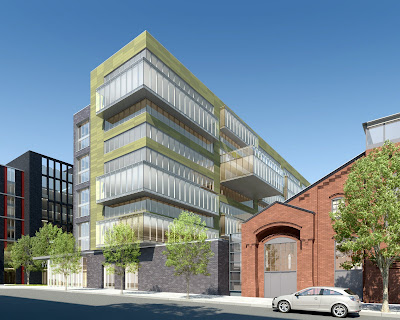 DCMud
DCMud is always happy to report project groundbreakings, especially when historic preservation is involved. But when redevelopment plans, mired in financing complications, have remained in holding patterns for years, it is only natural to question the legitimacy of a phoenix-like ground breaking, especially in election season. Despite that, it seems that Shaw's Howard Theater groundbreaking scheduled for tomorrow is paid for and ready to build.
Plans to redevelop the historic
Howard Theater have been in the works for years, but like so many idling
Shaw development plans and
Ellis Development's other nearby project
Broadcast Center One turned
Renaissance Project, the financial hurdles have been frustratingly difficult.
Earlier this March, the
Washington Business Journal confirmed that fund raising efforts for the Howard Theater redevelopment non-profit group and their development partner Ellis, through both private fund raising means, an eight million dollar public grant, and tax credits, had secured 74% of the needed $15.5 million. But developers were reported to have still been laboring fruitlessly for further bank financing.
Now,
Chip Ellis of Ellis Development has confirmed that funding is in place, and the team will begin actual construction next week. Ellis added that a TIF loan and a five million dollar loan from
Eagle Bank helped finalize phase one financing plans, adding to money already promised by the District government. Ellis qualified the good news, adding that $3.5m more needs to be raised in order to commence and complete phase two of the construction, which will extend and widen the back of the theater, making room for classrooms, offices, a library, and museum. So while a time table for a final ribbon cutting still remains conditional upon the speed with which the last few million is secured, the news confirms that the groundbreaking is more than symbolic.
The restoration of Howard Theater, once a mecca for listeners seeking out the performances of African American musical stalwarts like
Duke Ellington,
Ella Fitzgerald, and later
Sammy Davis Jr., is vital to the revitalization of Shaw. It also makes sense to anchor a significant new performance space, part theater, part museum, in this particular area, sandwiched between the wealth of music venues along the
U Street corridor to the north and the entertainment heart of the city in
Chinatown to the south. Local firm
Martinez & Johnson Architecture, which also redesigned the
Strand, continues to carry the burden of design planning. Architect
Naomi Ueki said the most important goal in this project, like so many restoration efforts, is to "keep the historical elements that define the theater in tact and work around them." The first order of business is the demolition of the interior - a complete gutting - while making sure to protect the footprint of the building. Excavation of the ground floor will follow in an effort to dig out a basement level. In addition to general masonry improvements, replica windows, signage, historical lamps, openings and architectural details will all help bring the famous theater facade back to life. The available financing and long to-do list is expected to keep construction crews busy through January; by then developers hope to have secured the additional funds to transition smoothly into phase two.
Shaw residents who are tired of being strung along by promises without much action to follow will finally hear some racket from the construction site at at the corner of 7th & T Streets. This is at least reason to put on a jazz record and smile. Now, we can hope for the Wonder Bread Factory to provide an overture.
Correction: Steve Cassell of
Four Points LLC has informed
DCMud that while the name "Renaissance Project" was thrown around the idea table it was never finalized. "
Progression Place" is the official project name for the development formerly known as "Broadcast Center One," while the residential aspect of the project has been dubbed "
7th Flats."
Washington D.C. Real Estate Development News





























 ago, including View14 which is also on the market, but pulls no punches about his predecessor's inability to sell the plans, calling the past year "the low point" for marketing such projects. "But the market is very robust right now," says Levin. "We're crushing it" he says of the firm's portfolio.
ago, including View14 which is also on the market, but pulls no punches about his predecessor's inability to sell the plans, calling the past year "the low point" for marketing such projects. "But the market is very robust right now," says Levin. "We're crushing it" he says of the firm's portfolio.


 The application to demolish the buildings has not yet been approved, though the fact that the land falls outside the historic district means approval is perfunctory and a matter of paperwork.
The application to demolish the buildings has not yet been approved, though the fact that the land falls outside the historic district means approval is perfunctory and a matter of paperwork.  three-bedroom units, ranging from 1,150 sf. to 2,200 sf. The District government
three-bedroom units, ranging from 1,150 sf. to 2,200 sf. The District government  worked with United House of Prayer for All People on previous projects.
worked with United House of Prayer for All People on previous projects.












