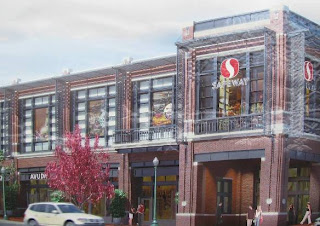
Despite a pending legal battle that has tied up the Wisconsin Avenue Giant, developers are moving forward - pretty soon - with their 56,000-s.f. grocery store project that will add additional retail, residential, and office space. Developer
Steet-Works has announced a "launch party" for this Thursday to celebrate the impending demolition of the abandoned 1950's era
G.C. Murphy Co. store and existing Giant, which will yield to a newly renamed "Cathedral Commons."
Parent company
Stop & Shop owns the site bounded by Idaho Avenue, Wisconsin Avenue, and Macomb Street and divided by

Newark Street, all of which now contains a mostly-abandoned, one-story retail strip and surface parking. Upset with the parking provisions, the threat of increasing density in the area, and even challenging the Commission's authority to make the specific zoning amendment ruling that approved the project, the
Wisconsin-Newark Neighbors Coalition (WNNC) had filed a lawsuit to prevent the project, challenging, as they

had previously, the Zoning Commission's 2009 approval of the project.
Despite the burst of optimism on the ultimate outcome of the development, the litigation has not yet been resolved, and Street-Works does not plan to begin construction until March of next year. DC officials and
President of Giant Food
Robin Michel, among others, will gather to announce their commitment to moving forward, ambitiously marking the last days of the 50-year old block that is a deteriorating and out-dated eye-sore. In an official press release Giant promises: "the development will create new jobs and feature neighborhood retail shops, restaurants, a 56,000-square-foot supermarket, townhomes, apartments, engaging open spaces, and an attractive streetscape." Developers insist that the current tenants will relocate into the new retail space upon completion.
When asked what circumstances changed to justify throwing a launch party this week,
Sharon Robinson, a consultant for the Giant Team, explained that "this is simply a chance for the company to publicly voice its support for the project, and its commitment to move forward." She added that it will provide the opportunity for Giant officials to elaborate on the details and timeline of the development plans going forward. Councilwoman
Mary Cheh is one of the many invested individuals who is happy to hear the news. "I am delighted, as I'm sure residents are," Cheh explained, "that after waiting for many years for this development, that we are finally on the threshold of it actually happening." There is always the worry that the litigation will again prove a hitch in the development's progress, but Cheh has been assured that the legal case of the opposition is not very strong.

In total, the proposed project will contain approximately 136,500 square feet of retail space and 140-150 residential units. After construction begins, developers expect the entire project to be completed within three years. How the project will be phased - likely in two phases - and how developers plan to transition from the old grocery store into the new, remains unsettled. Perhaps those answers will be revealed on Thursday.
Update: The launch party, as predicted by our prescient poster below, has been called off. Giant recently sent out an e-blast saying: "Giant Food wants to give all members of the community an opportunity to join us to launch the new project to redevelop the Wisconsin Avenue Giant and Friendship Shopping Center, which will be known as Cathedral Commons. To honor the High Holy Day, Rosh Hashanah, we will postpone the previously announced launch event." A new date has yet to be set.
Washington DC real estate development news
 Old Town, Alexandria is preparing for an addition to the neighborhood: a 51,500 s.f. Harris Teeter, on the north end of Old Town, one block east of Washington Street. Buchanan Partners of Gaithersburg will team with The Pinkard Group LLC of Bethesda to develop the project, which will also include 175 rental apartments.
Old Town, Alexandria is preparing for an addition to the neighborhood: a 51,500 s.f. Harris Teeter, on the north end of Old Town, one block east of Washington Street. Buchanan Partners of Gaithersburg will team with The Pinkard Group LLC of Bethesda to develop the project, which will also include 175 rental apartments. hose lease will be up by the time the project breaks ground.
hose lease will be up by the time the project breaks ground.



















































