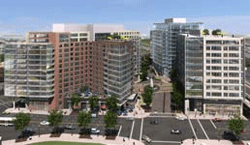So just how are things going? "Fabulously. Things are amazing," says NoMa BID President Robin-Eve Jasper.
According to the Broker Roadshow Book released this month, the BID has $4 billion in assessed value this year with another $1 billion under construction. There were 380,000 s.f. of private sector space leased in the last year. Twenty restaurants and shops opened in the last three years. New residents signed leases for 1,200 apartments, and another 2,200 units are under construction.
 |
| First + M |
NoMa BID reports a 17 percent increase in average household income since 2010. Jasper said that increase helps coax stores and restaurants to come into the area.
More residents soon will call NoMa home as Archstone's First + M apartments prepare to welcome tenants. The leasing office opened this week, and Jasper said the first residents are expected in June.
With all of those new residents, the neighborhood will need parks. Jasper said a "public realm vision" will be unveiled at the annual meeting. Without giving away all the secrets, she did say that the vision considers how people use parks to create the most useful spaces.
 |
| Capital Square |
JBG says it plans to break ground on the 200-room hotel this summer. It will be completed next year.
A spokeswoman for MRP said permits are still in progress, but the project is on track to start work this summer.
Several projects started construction in the past year, including Trammell Crow's Sentinel Square office project and Stonebridge's third building at Constitution Square.
And there still is more to come in the already booming area that exceeded initial expectations.
Jasper said that initial estimates were about $1 billion investment and 15,000 jobs, but says that today there are 45,000 jobs just in the NoMa BID. "All the right pieces were there, the right people to push to make things happen," she said, adding that the plans were not too restrictive or directive with planning and regulation. "And it enabled the private sector to come in and do what it does best."
"The vision that I have, for what it’s worth, is that in the next few years you start to feel this gravity and cohesion in the neighborhood generally where...there’s a vibrant commercial spine in the area of 1st street, and there’s a great feeling and sense of community in all of the adjacent neighborhoods," she said. "And if you go several streets out -- to all the row houses and apartment buildings --that people feel they’re all part of it. That this whole part of town becomes an area that has its own gravity."
Washington, D.C., real estate development news





























