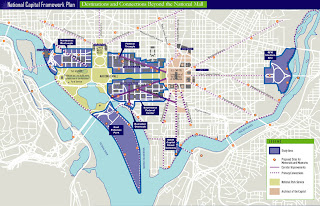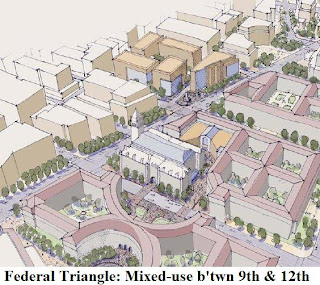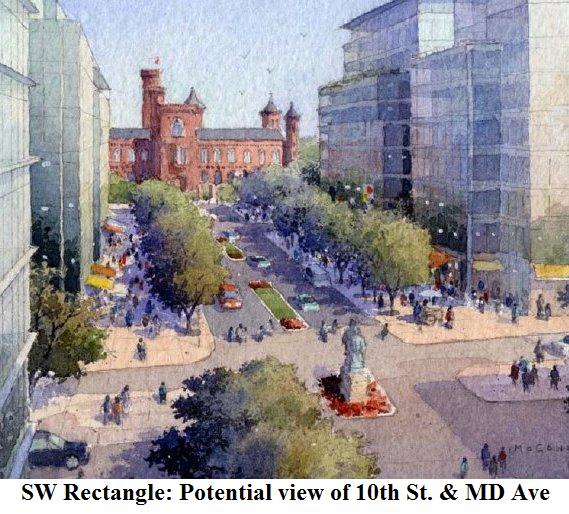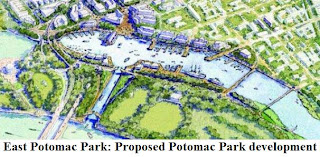 For every 1000 residents in DC there are 16 acres of park land; are you getting your 0.016 acres worth? As soon as October 1st, the public will have access to the CapitalSpace draft recommendations on parks, with 60 days for feedback. The CapitalSpace initiative is a collaboration of local and federal agencies whose goal is to ensure a thriving parks system in DC by facing challenges posed by maintenance, connectivity, accessibility and quality. If you ever wished there were more playing fields (Frisbee anyone?) or a more accessible path to a park near you, now's your chance. A final plan is expected in the beginning of 2010.
For every 1000 residents in DC there are 16 acres of park land; are you getting your 0.016 acres worth? As soon as October 1st, the public will have access to the CapitalSpace draft recommendations on parks, with 60 days for feedback. The CapitalSpace initiative is a collaboration of local and federal agencies whose goal is to ensure a thriving parks system in DC by facing challenges posed by maintenance, connectivity, accessibility and quality. If you ever wished there were more playing fields (Frisbee anyone?) or a more accessible path to a park near you, now's your chance. A final plan is expected in the beginning of 2010.
The CapitalSpace program began as a District initiative, with the District Office of Planning and Department of Parks and Recreation partnering with the National Capital Planning Commission (NCPC), later adding the National Park Service (NPS), which manages 68% of District park land. The collaboration began in 2006. Julia Koster, Director of Intergovernmental Affairs at NCPC, described the group as people from different organizations "who shared a passion [for] creating, beautiful accessible parks."
CapitalSpace set out "six big ideas" or areas where the organizations intend to cooperate to make changes and improvements. The six are:
1. Linking the Fort Circle Parks: Creating a walkable green space with historic significance by connecting the series of defensive Civil War forts located in upper NE DC and the southeastern part of the city across the Anacostia.
2. Enhancing Center City Parks: With 30 percent of the city’s future housing growth and 70 percent of job growth likely to occur downtown and along the Anacostia River, the parks in these areas add vibrancy and will be in high demand for active uses. Several case studies will provide the best practices to balance historic character with the demand for new and more active uses. Picture, if you will, picnic and live music in McPherson Square.
3. Transforming Small Parks: Of the city's parks, 67% are small (less than one acre) and, while some get a lot of use from neighborhoods, others have fallen into disrepair. Reinvigorating small green spaces with recreational and historic/cultural significance could provide a meaningful identity for the surrounding community.

 4. Enhancing Urban Natural Area: In addition to providing recreational areas, the parks protect natural features and ecological functions. Current standards are not always sufficient or well enforced. The plan would redouble efforts to repair and improve the natural benefits of parks.
4. Enhancing Urban Natural Area: In addition to providing recreational areas, the parks protect natural features and ecological functions. Current standards are not always sufficient or well enforced. The plan would redouble efforts to repair and improve the natural benefits of parks.5. Improving Playfields: While Washington has over 1,000 fields, playgrounds and courts, the expected population growth will mean even more demand for the limited fields available. Currently there are 2.17 fields (including soccer, football, baseball and softball) per 10,000 residents. DC compares poorly to other cities - Boston, Philadelphia and even Baltimore average 3.84 fields per 10,000 residents. The plan will improve current fields and may identify one or more locations to create complexes of regulation size fields in the city.
6. Improving Public School Yards: DC Public Schools (DCPS) run 30% of the city's fields, playground and courts. Hours are inconsistent, and, with school closures, the community is losing acreage. The partnership suggests working together to extend hours of operation, provide safer access to facilities and improve quality.
It is still unclear how the various plans will be funded and in what order of priority. Tammy Stidham, Regional GIS Coordinator for the NPS, said there is no collective pot of money because of issues with mixing state and federal funds. But the group hopes to determine funding on a case-by-case basis to see where jurisdictions overlap and create a division of responsibilities.
Images by EDAW AECOM provided courtesy of the National Capital Planning Commission.











































