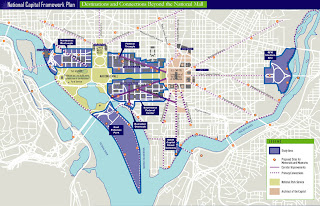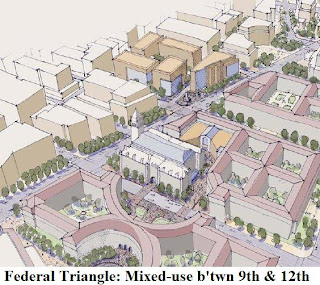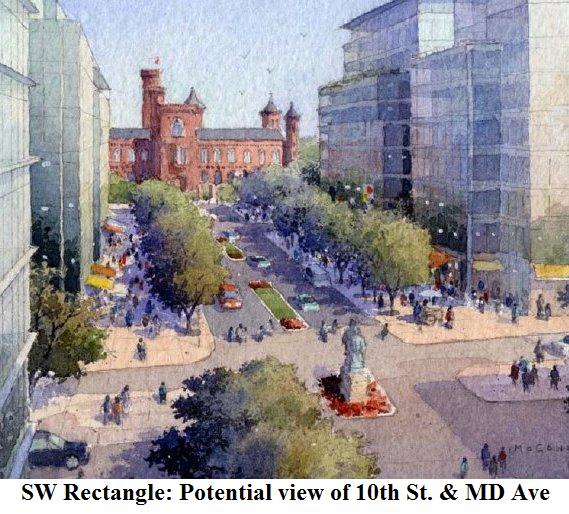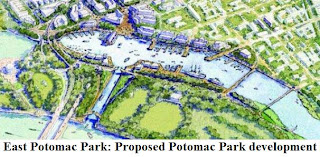 With development occurring throughout the District of Columbia, many local and government agencies called earlier this year to establish a scheme to orchestrate continuity between Washington’s most visited areas and the up-and-coming projects now in the pipeline. The rejoinder has
With development occurring throughout the District of Columbia, many local and government agencies called earlier this year to establish a scheme to orchestrate continuity between Washington’s most visited areas and the up-and-coming projects now in the pipeline. The rejoinder has  finally arrived. The National Capital Framework Plan (NCFP) - co-authored by the National Capital Planning Commission (NCPC) and the US Commission of Fine Arts (USFA) - outlines several strategies to "enhance Washington's reputation as a walkable, transit-oriented, sustainable city" for residents and tourists alike.
The plan focuses on four distinct areas of District development: the Northwest Rectangle, the Federal Triangle (including Pennsylvania Avenue), the Southwest Rectangle and East Potomac Park. In all, the plan highlights 5.5 million square feet of land that it aims to dedicate to 4 new museums, 75 acres of “civic gathering space,” 32 acres of recreational area, 13 acres of parkland, “numerous” memorials, federal office space and mixed-use development.
finally arrived. The National Capital Framework Plan (NCFP) - co-authored by the National Capital Planning Commission (NCPC) and the US Commission of Fine Arts (USFA) - outlines several strategies to "enhance Washington's reputation as a walkable, transit-oriented, sustainable city" for residents and tourists alike.
The plan focuses on four distinct areas of District development: the Northwest Rectangle, the Federal Triangle (including Pennsylvania Avenue), the Southwest Rectangle and East Potomac Park. In all, the plan highlights 5.5 million square feet of land that it aims to dedicate to 4 new museums, 75 acres of “civic gathering space,” 32 acres of recreational area, 13 acres of parkland, “numerous” memorials, federal office space and mixed-use development. The Northwest Rectangle (defined by F Street to the north, Constitution Avenue to the south, the Potomac to the west, and 17th Street to the east), first on the docket, requires “a symbolic and physical connection” to be established between the Kennedy Center and the Lincoln Memorial. That would include extending E Street NW and establishing it as a one mile “landscaped boulevard” that would connect to the Kennedy Center, the White House and President’s Park - resulting in a new public park on Virginia Avenue NW between 19th and 22nd Streets NW. New residential and shopping areas would be installed on a deck above the Potomac Freeway, which would also allow 25th & 26th Streets NW to be reintegrated in the street grid. The infrastructure modifications don't stop there - the plan also suggests a realignment of the Theodore Roosevelt Bridge to free up desirable public space along the shoreline.
Over in the isolated Federal Triangle, the Plan rei simply find a new home for these tenants elsewhere in the city (no rush, any time in the next 30 days would be fine). In their stead, the plan calls for the creation of new grand mixed-use development between 9th and 12th Streets and a new National Aquarium (already planned to front Constitution Avenue) - in addition to other “cultural and hospitality destinations” for the area, including the Freedom Plaza, a “Federal Walk” history and arts trail and public outlets that would supply the area with some semblance of a nightlife. "Mixed-use" is also the word of the day in the Southwest Rectangle. Described accurately
simply find a new home for these tenants elsewhere in the city (no rush, any time in the next 30 days would be fine). In their stead, the plan calls for the creation of new grand mixed-use development between 9th and 12th Streets and a new National Aquarium (already planned to front Constitution Avenue) - in addition to other “cultural and hospitality destinations” for the area, including the Freedom Plaza, a “Federal Walk” history and arts trail and public outlets that would supply the area with some semblance of a nightlife. "Mixed-use" is also the word of the day in the Southwest Rectangle. Described accurately  (current home of the Maine Avenue Fish Market), transform The new street would run from the Maryland Avenue SW, link the US Capitol to the Jefferson Memorial and serve as a gateway to the emerging Southwest Waterfront. By taking advantage of 18 acres worth of air-rights, the NCFP proposes a new “mix of office, cultural, entertainment, hospitality, and residential”
(current home of the Maine Avenue Fish Market), transform The new street would run from the Maryland Avenue SW, link the US Capitol to the Jefferson Memorial and serve as a gateway to the emerging Southwest Waterfront. By taking advantage of 18 acres worth of air-rights, the NCFP proposes a new “mix of office, cultural, entertainment, hospitality, and residential”
The NCFP aims to integrate East Potomac Park into the fabric of daily life in the District by making it more than just a golfing and jogging destination. This would be primarily achieved by improving connections between the Park and the city proper through the construction of a canal by Buckeye Drive SW, a new Jefferson Memorial Metro stop, and a new foot bridge at P Street SW “to improve boat, pedestrian and bicycle access.” Additionally, the area surrounding the Memorial would be expanded and improved by eliminating the numerous “infrastructure barriers” dividing the park. Along the shoreline, the waterfront esplanade presently on site would be raised and widened so as to showcase memorial sites (like Hains Point), maritime areas and natural wetlands. The Plan also recommends the inclusion of stops for proposed water taxi service  Channel, being dubbed Potomac Harbor. Envisioned as the location of “new low-scale, one to two story, development,” Potomac Harbor would host cafes and water-based recreation activities that would serve as a complement to the numerous mixed-use projects occurring directly across the river.
Channel, being dubbed Potomac Harbor. Envisioned as the location of “new low-scale, one to two story, development,” Potomac Harbor would host cafes and water-based recreation activities that would serve as a complement to the numerous mixed-use projects occurring directly across the river.
Washington DC commercial real estate news






4 comments:
Love it! I especially like the part where they replace the 7-11 at 8th and Maryland, NW and build a memorial. That would be awesome!
Should have said NE...
It would be nice it they would move the dept of commerce elsewhere and transform the entire bldg into the new natl aquarium that would rival the Georgia Aquarium.
please, please, please, don't let these plans get watered down. re-establish the grid, fix some of the errors that were made with 'urban renewal' and car-oriented development.
the city should go balls-to-the-wall on this. no compromises. make this city the world-class place it's supposed to be!
Post a Comment
Commercial ads will be deleted, so don't even think about it.