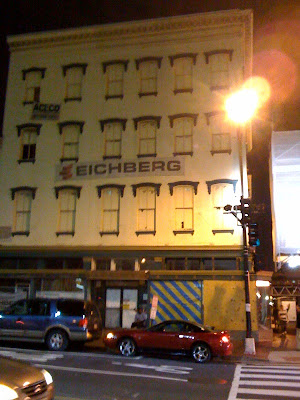 Another addition to the southeast construction boom, 88 K Street
Another addition to the southeast construction boom, 88 K Street may soon add to the dust kicked up around the ballpark.
DRI Development's project, also known schizophrenically as "The Plaza on K Street","99 I Street", and "Square 696" is joining the
Capitol Riverfront development surge, green features and all. While the developer admits that plans for the mixed-use project are ever changing, the general concept is an 825,000 s.f. office building that will include 37,000 s.f. of ground floor retail space in a LEED-certified building.
HOK architects may still be finalizing their renderings, but one thing is for sure, the project, whether it be one, two, three, or even four buildings, will have an approximately 8-10,000 s.f. plaza in front of it and will be designed to achieve
LEED Gold Certification for its core and shell construction.
"The project will encompass a whole block, so it's a rare opportunity to include a plaza," said
Teanna DiMicco, Marketing Coordinator for DRI.
The still metamorphosing project that will include a green rooftop and the use of recyclable material, will replace an existing parking lot and a building at First and K Streets that is soon-to-be demolished; the future construction site is currently owned by the developer.

“It is such a prime location, it’s close to the
Capitol building and we’re trying to make it a distinctive building. It will have a beautiful plaza that will open up a nice pedestrian lifestyle by a lot of residential projects. It will really get a great live-work play environment going. I really do believe that this building will stand out, we have this whole block and it will be the only place with a pedestrian promenade," DiMicco said.
The team is currently in the permit process for the site that is eight blocks from the Capitol, five blocks from the ballpark, and two blocks from the Green Line's
Navy Yard Metro Station. Delivery of Phase I, whatever that may include, is planned for the fourth quarter of 2009.
DRI's project is one of many green projects in the Capitol Riverfront area. As BID Executive Director, Michael Stevens noted in his
interview with
DCMud yesterday, other green projects include
Nationals Park, the
Department of Transportation, four new parks, and
20 M Street, to name a few.
The developer is a DC-based firm that is a subsidiary of
Transwestern Commercial Services. DRI is responsible for other DC-area projects like
1899 Pennsylvania Avenue, NW and
The National Institutes of Health in Bethesda.



 To date there are no retail leases signed, says Bill Miller of Transwestern, despite what Miller says is "strong" ongoing interest in the development from potential tenants. "We're very close to having a theater deal [secured]... and we're talking to a few health clubs for the space below grade."
Of anchor tenant space, Miller said that a deal "is close" for the largest anchor spot, just shy of 30,000 s.f. The rest of the nine building development will consist of 550,000 s.f. of office, 200,000 s.f. of hotel (200 rooms, operator unknown), and161 residential units, 1.2m s.f. in all.
DRI took over development of the site from Penrose in 2008, and is in a long-term lease with land owners Davis Brothers and Camalier LP. DRI has hired Boston-area architects Arrowstreet, which revealed new images of the project last week.
To date there are no retail leases signed, says Bill Miller of Transwestern, despite what Miller says is "strong" ongoing interest in the development from potential tenants. "We're very close to having a theater deal [secured]... and we're talking to a few health clubs for the space below grade."
Of anchor tenant space, Miller said that a deal "is close" for the largest anchor spot, just shy of 30,000 s.f. The rest of the nine building development will consist of 550,000 s.f. of office, 200,000 s.f. of hotel (200 rooms, operator unknown), and161 residential units, 1.2m s.f. in all.
DRI took over development of the site from Penrose in 2008, and is in a long-term lease with land owners Davis Brothers and Camalier LP. DRI has hired Boston-area architects Arrowstreet, which revealed new images of the project last week. 




















