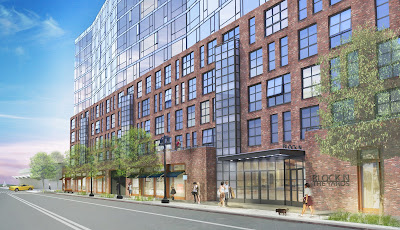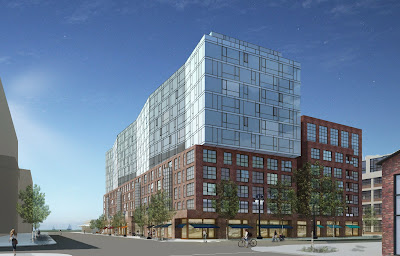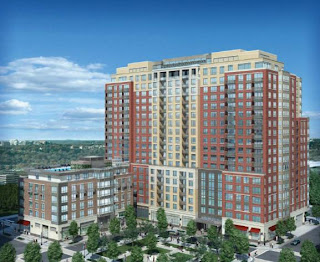 |
| Parcel N at The Yards. Image: Robert A.M. Stern |
Robert A.M. Stern is the primary design architect on the "Parcel N" project, WDG is the architect of record. Planning for the building is still in the design stage, although architects said they expect permits for the 340,000 s.f. structure to be secured by May 2013, with a groundbreaking set for August of 2013, according to WDG.
 |
| Parcel N at The Yards. Image: Robert A.M. Stern |
The Foundry Lofts, a 170-unit adaptive re-use project and the first residential building in the group, completed last year. In June Forest City secured funding for an adaptive reuse project called The Lumber Shed, described as the The Yards' "retail centerpiece". Another adaptive reuse of a century-old building into retail and restaurants, The Boilermaker Shops, is set for opening this spring.
 |
| Parcel N at The Yards. Image: Robert A.M. Stern |
Peter Garofalo, architect with Robert A.M. Stern in New York, said the building's design references the area's industrial architectural tradition. There used to be an old foundry on the site, Garofalo said, but it was torn down in the 1970's.
"What we are striving to do is build a building that references historical essences, but updates them in a playful and modern way and stitches those two vocabularies together..." Garofalo told DCMud. He said the design features glass on top of a traditional base. Materials include glass, concrete, and dark metals.
 |
| Parcel N at The Yards. Image: Robert A.M. Stern |
Designers anticipate one and two-bedroom units that Garofalo called "standard DC-sized," and don't foresee any micro-units. "There is some debate about it, but I doubt that is going to be included," he said.
 |
| Parcel N at The Yards. Image: Robert A.M. Stern |















