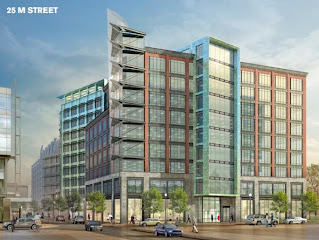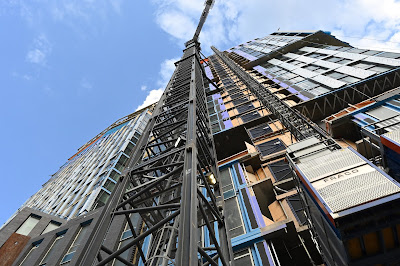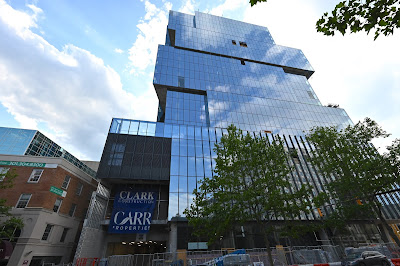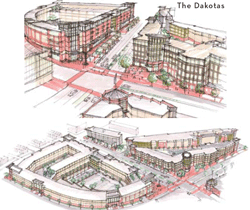Since
Washington Metro Area Transit Authority (WMATA) did its best King Solomon impression, dividing its Southeast Bus Garage properties in half for two quarreling developers, only one recipient looks to be moving slowly forward with development plans, while the other has since gone bankrupt. While developers at
Akridge reported making progress with their permitting, financing, and leasing efforts for their 700,000 s.f., mixed-use
Half Street project, they insisted it would be a much more interesting news story come February or March, when more details emerge. But progress is progress, and news is news, and
DCMud knows its readers are always salivating for every little morsel of information, no matter how small the crumbs.
So here's the latest scoop: Akridge is currently finalizing the construction plans, and expects to apply for permitting in the first quarter of next year. With a little bit of luck, the developers intend to break ground on the residential portion of the project by the end of next year. Although there is a distinct possibility the project ends up being constructed in phases, developers hope to build it all in one fell swoop, or at least in one drawn-out swoop, in which case a full delivery of all three buildings would happen roughly 22 to 24 months after initial construction. As developers, architects, and engineers lock in on the specifics of their construction plans, minor changes may be made, and details like number of units may be tinkered with, says
Project Manager Adam Gooch, but nothing drastic.


The project's basic programming remains the same: two nine-story, Class A office buildings (totaling over 370,000 s.f.) and one 11-story residential building featuring approximately 280 units (outfitted with the standard amenities: rooftop pool and terrace, private courtyard, fitness center, etc). All three buildings will offer ground floor retail, totaling 75,000 s.f.. The retail spread will be multifaceted, each portion offering distinct sensibilities, and appealing to different demographics. Half Street will be the main attraction for passersby, featuring Class A retail and most likely to attract National's game-day traffic with "name brand tenants and white-table-cloth restaurants" says Gooch. The pedestrian alley in between the two office buildings will offer a more locals-friendly mix of cafes, delis, and boutiques. "It will be a glorified urban marketplace," explains Gooch, "In the vein of Eastern Market, a place where you can come home from work and grab a beer, grab some food, and pick up some flowers for your wife." Most hidden from foot-traffic will be the Van Street retail frontages, which will have a "grittier, more alley-like feel" due to the placement of curb cuts, loading docks, and trash pick ups. Here Half-Street residents might find a dry-cleaners, the local bike-shop, and maybe a sports bar.

Three firms combined forces on the design aspect of the project:
HOK shouldered responsibility for the office buildings,
Esocoff & Associates for the residential, and
StreetSense for the retail. All three buildings will be
LEED Certified, with the office buildings expected to earn
LEED Platinum. While developers wait to activate the development site for construction purposes, Akridge plans to once again engage the public with their
Bullpen Beer Garden during the 2011 baseball season. The 3,200 s.f. tented space will offer beer, wine, margaritas, and live entertainment to the public, and is also available for private events.
Washington D.C. Real Estate Development News
 \
\































