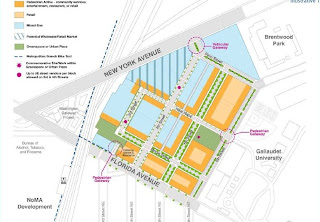 Opening this week will be a special building at Gallaudet University, a $16 million dormitory, designed by deaf students, for deaf students. The new dorm is the first of a series of buildings to debut at the school for the deaf, and may even lead to national guidelines for deaf-friendly design and construction.
Opening this week will be a special building at Gallaudet University, a $16 million dormitory, designed by deaf students, for deaf students. The new dorm is the first of a series of buildings to debut at the school for the deaf, and may even lead to national guidelines for deaf-friendly design and construction. Creating a building to be used exclusively by deaf people has unique challenges, said Jeffrey Luker, chief architect with Quinn Evans,
architect of record on the project. Design needs include wider
hallways, more open space, and doors that open automatically so that
conversations aren't interrupted having to turn knobs or push handles. Designers also had to concentrate on visual stimulation and light intrusion to maximize signing, giving a new dimension to interior design.
Creating a building to be used exclusively by deaf people has unique challenges, said Jeffrey Luker, chief architect with Quinn Evans,
architect of record on the project. Design needs include wider
hallways, more open space, and doors that open automatically so that
conversations aren't interrupted having to turn knobs or push handles. Designers also had to concentrate on visual stimulation and light intrusion to maximize signing, giving a new dimension to interior design.Gallaudet is now preparing its 10-year campus plan to submit to the DC Zoning Commission; its ambitious design is for at least a half dozen new buildings incorporating the same design guidelines that make spaces more livable and conducive to conversation, according to Hansel Bauman, Director of Campus Design & Planning for Gallaudet. Bauman said that while design catering to the deaf is not a new concept, it is constantly reinvented. Bauman instead intends to develop a set of guidelines based on this experience to benefit national design initiatives.
Bauman, an architect by training, highlights the use of color and light as extremely important. "This is a visually centered environment, you are communicating visually - largely a signing environment - and that's important to understand from an architectural perspective because the building becomes a communications vehicle." He notes that deaf people are constantly surveying the environment and people around them and need proper light without confusing visuals that would go unnoticed by most audiences. Bauman points to mini-blinds, ubiquitous throughout the campus, that create a "vibration" as a background when you visually study someone signing in front of them. "You have an extraordinary amount of visual activity."
"The visual noise of the architecture needs to be modulated well. Traditional lighting is in a room with a high contrast of dark and light...what we try to do is create an environment with a much more muted, diffused light," says Bauman. As for colors: "try to pick hues that contrast human skin tones with saturated colors" to set of uses of rooms. "Walking aisles need to be easy to navigate, then you tend to focus less on navigation than on conversation."
Architect Jeffrey Luker adds further that "visual cues are very important when you're deaf. You need to be able to pick up those cues quickly when you're walking." Space is key, he said. "There's a preference in deaf communities that there not be walls. You need clear sight lines. One of the advantages is that with deaf people you can communicate at long distances. There's no disruption, its just visual...To the extent possible we've tried to put in place these guidelines into this building."

The building is the first new dorm in the university's plan to renew its housing stock. The 85,000 square foot building will have two floors of offices and workspace on the first floor, and four floors of open dormitories with 175 beds where some of the university's 1870 students can sign across halls and floors.
Because of the school's specialized focus, it foresees only modest growth in the student population, but Bauman sees a need to replace its aging building stock with replacements designed to assist and appeal to the deaf population. The school also owns 4 acres next door at the Union Market site, currently used as a parking lot, but has no current plans to incorporate that into the Campus Plan or sell to Union Market's developer.
The new dorm comes as the area begins to enjoy a renaissance, with H Street booming - first in nightlife and now in residential construction - and the ever-imminent trolley line getting closer, MRP is beginning their transformative project next door, and now Union Market is opening as a restaurant destination. Sigal Construction built the dormitory.











