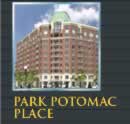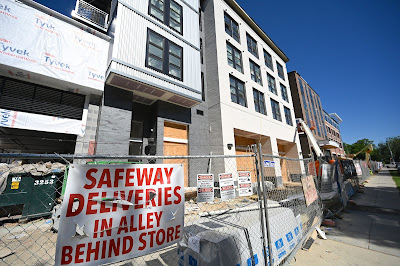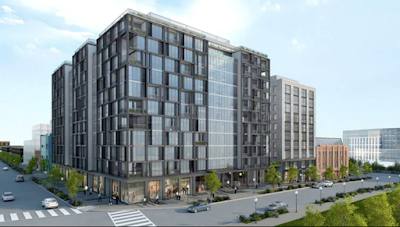Address: 415 14th Street, SE, Washington DC
Wednesday, June 10, 2020
Beckert's Park on Capitol Hill - Coming This Summer
Labels: BKV Group, Capitol Hill, foulger-pratt, safeway
Address: 415 14th Street, SE, Washington DC
Tuesday, May 05, 2020
Foulger Pratt's Press House
Labels: foulger-pratt, NoMa, Torti Gallas, Union Market
Washington DC real estate development and retail news
Wednesday, November 09, 2011
New Apartment and Safeway for Downtown Wheaton Gets Going Today
Labels: foulger-pratt, Hord Coplan Macht, Patriot Realty, Wheaton
Friday, October 28, 2011
HPRB: Site of DC's First Walmart Not Historic
Labels: Brightwood, foulger-pratt, HPRB, Walmart
 As was expected, the Historic Preservation Review Board voted yesterday in line with the Historic Preservation Office recommendation not to designate the Car Barn on Georgia Avenue as a historic landmark. The site is the proposed location of the District's first Wal-Mart, and a historic designation would have complicated and slowed the path to development. Property owner Foulger Pratt will be able to continue demolition (abruptly halted) of the structure.
As was expected, the Historic Preservation Review Board voted yesterday in line with the Historic Preservation Office recommendation not to designate the Car Barn on Georgia Avenue as a historic landmark. The site is the proposed location of the District's first Wal-Mart, and a historic designation would have complicated and slowed the path to development. Property owner Foulger Pratt will be able to continue demolition (abruptly halted) of the structure.Several individuals and parties, both for and against slapping the Barn with historic landmark status, gave impassioned testimony as to whether preservation was important based on the structure's integrity, and ability to convey the meaning for which it was deemed significant.
One testimony in opposition to preservation declared, "It's a blighted area and it has been for many years... preserving [the Car Barn] would defeat the effort of the community to revitalize the area."
However, a historian in favor noted the existence of old windows, materials, original brick walls, trusses, original roof skylights, old doors, and original layout (service and storage bay). A community member added, "It's a garage that represents the entire Brightwood community."
HPRB said preservation was an issue only of "significant integrity," most of which was lost when alterations began to convert the structure to a Chevy dealership in 1995, and in the end, the Board felt there was not enough.
Washington D.C. real estate development news
Thursday, August 20, 2009
Columbia Pike Construction Commences
Labels: Carbon Thompson, Columbia Pike, foulger-pratt, Heffner Architects
 With big changes ever promised for Columbia Pike, evidence of actual progress is worthy of comment, especially when that progress is on schedule. Such is the case of Penrose Square. The only remnant of the former tenants at 2405 and 2501 Columbia Pike is the sad Giant
With big changes ever promised for Columbia Pike, evidence of actual progress is worthy of comment, especially when that progress is on schedule. Such is the case of Penrose Square. The only remnant of the former tenants at 2405 and 2501 Columbia Pike is the sad Giant  Food sign surrounded by trailers, fences and barbed wire, but the project is on track for its scheduled delivery of late 2011.
Food sign surrounded by trailers, fences and barbed wire, but the project is on track for its scheduled delivery of late 2011.Back in March, Foulger-Pratt Contracting won the $79 million construction contract for the building, and construction is now underway; Heffner Architects of Alexandria, Virginia have designed the project. There is little else new on the nearby strip, but Arlington continues to see the slow transformation of Columbia Pike with future plans for a street car with a stop at Penrose.
 Carbon Thompson and B.M. Smith Associates will complete Penrose Square as a mixed-use development to include 325 rental apartments, 97,000 s.f. of retail space, and three levels of below-grade parking. Included in the retail space is a rebuilt, 57,000 s.f. Giant supermarket, with the residential units built above. The developers have also donated a parcel of land in front of the development for a new town square for pikers, also called
Carbon Thompson and B.M. Smith Associates will complete Penrose Square as a mixed-use development to include 325 rental apartments, 97,000 s.f. of retail space, and three levels of below-grade parking. Included in the retail space is a rebuilt, 57,000 s.f. Giant supermarket, with the residential units built above. The developers have also donated a parcel of land in front of the development for a new town square for pikers, also called  Penrose Square, though right now it's all just one big hole.
Penrose Square, though right now it's all just one big hole.The property is bordered by Columbia Pike to the south, Adams Street to the east, 9th Street to the North. Despite the new density, the height will remain low; 6 to 7 stories along Columbia Pike tapering to 3 1/2 stories along 9th Street.

Monday, March 23, 2009
Future Uncertain for Silver Spring Transit Mixed-Use
Labels: foulger-pratt, Silver Spring, Zimmer Gunsul Frasca Architects
 While work bristles along on the much anticipated, $70 million Paul Sarbanes Silver Spring Transit Center in downtown Silver Spring, progress on the proposed private development at the site is doing anything but. Despite being awarded rights to pursue three towers worth of mixed-use projects – including a 469-unit apartment building, a 196-room hotel and 25,000 square feet of ground floor retail at Colesville Road and Wayne Avenue - following completion of the Transit Center, developer Foulger-Pratt is tight lipped on exactly when the once project will
While work bristles along on the much anticipated, $70 million Paul Sarbanes Silver Spring Transit Center in downtown Silver Spring, progress on the proposed private development at the site is doing anything but. Despite being awarded rights to pursue three towers worth of mixed-use projects – including a 469-unit apartment building, a 196-room hotel and 25,000 square feet of ground floor retail at Colesville Road and Wayne Avenue - following completion of the Transit Center, developer Foulger-Pratt is tight lipped on exactly when the once project will  leap off the drawing boards and into the public realm.
leap off the drawing boards and into the public realm. “There are three towers that will be built around the Transit Center, someday…but we’re not exactly sure what the towers are going to be. At one point, it was a hotel, an office building and apartments, then hotel, office building, condos. But at this point, we know one of them will be a hotel and that’s all I can say because we don’t know yet,” said Steve Sowash, Director of Preconstruction and Estimation for Foulger Pratt. “Right now, we’re not even projecting a start date on it.”
Though Foulger-Pratt, also serving as general contractor on the Transit Center proper, were once thought to be planning to dovetail their start on the private portion of development with the projected late 2009 completion of the center, that plan appears to have fallen by the wayside. In a refrain all too familiar to area developers these days, Foulger-Pratt is laying the delay at the feet of Old Man Economy.
“[An early 2010 start] is too optimistic…[Our schedule] is contingent on the market in general.“ said Sowash. “Nothing’s even been submitted [to the Planning Board]. We responded to an RFP several years ago for three towers around the Transit Center. It was something that the County had awarded us the right to do, but, then again, it’s all market driven.”
Architects Zimmer Gunsul and Fransca remain attached to the project and Foulger will once again serve as general contractor if and when the developer gets shovels in the ground. In the meantime, the Transit Center is still on schedule to wrap up construction later this year. Montgomery County’s Division of Building Design and Construction is expected to provide an update on project during the first week of April.
Tuesday, October 09, 2007
Official Ground Breaking at Park Potomac Place
Labels: EYA, foulger-pratt, new condos, SK and I Architects
 Ground breaking on the new Park Potomac Place office building is officially set to commence tomorrow. The colossal development site, spread out on more than 50 acres in Montgomery County off I-270, will host the ceremonial event where the site's largest office structure will stand. Already more than 60% of the building has been leased to Shulman Rogers Gandal Pordy & Ecker P.A., a Maryland -based law firm, which reserved over 65,000 s.
Ground breaking on the new Park Potomac Place office building is officially set to commence tomorrow. The colossal development site, spread out on more than 50 acres in Montgomery County off I-270, will host the ceremonial event where the site's largest office structure will stand. Already more than 60% of the building has been leased to Shulman Rogers Gandal Pordy & Ecker P.A., a Maryland -based law firm, which reserved over 65,000 s. f. The office compound is scheduled to be completed in 2009.
f. The office compound is scheduled to be completed in 2009. Tuesday, July 17, 2007
Silver Spring Transit Center MOU Approved
Labels: apartments, foulger-pratt, Silver Spring, Zimmer Gunsul Frasca Architects
 Last week, the Montgomery County Planning Board reached a Memorandum of Understanding (MOU) with the Department of Public Works and Washington Metropolitan Area Transit Authority (WMATA) regarding the massive mixed-use development project slated for the site of the Silver Spring Metro station, clearing the way for the issuance of bids for this $75 million development. The new Paul S. Sarbanes Silver Spring Transit Center, as the project is called, broke ceremonial ground last November, and is expected to be completed in 2009.
Last week, the Montgomery County Planning Board reached a Memorandum of Understanding (MOU) with the Department of Public Works and Washington Metropolitan Area Transit Authority (WMATA) regarding the massive mixed-use development project slated for the site of the Silver Spring Metro station, clearing the way for the issuance of bids for this $75 million development. The new Paul S. Sarbanes Silver Spring Transit Center, as the project is called, broke ceremonial ground last November, and is expected to be completed in 2009. The Silver Spring Metro station is one of the busiest transit centers in the Washington area, currently serving 27,000 Metro riders, 32,000 bus riders and 1,100 MARC train riders daily, a number that is expected to increase to 97,000 patrons per day by 2025. Under the MOU, the Planning Board agreed to exchange its 35,000-sf Metro Urban Park (located on the current site) for an 11,633-sf park at the transit plaza entrance and an 11,590-sf park just off site. In addition, the Planning Board made clear it expects the county and WMATA to build all “essential elements” for the Center (escalator canopies, shade tress, light fixtures, etc.), and for any necessary additional funding to be sought from Federal and/or state governments.
The Silver Spring Metro station is one of the busiest transit centers in the Washington area, currently serving 27,000 Metro riders, 32,000 bus riders and 1,100 MARC train riders daily, a number that is expected to increase to 97,000 patrons per day by 2025. Under the MOU, the Planning Board agreed to exchange its 35,000-sf Metro Urban Park (located on the current site) for an 11,633-sf park at the transit plaza entrance and an 11,590-sf park just off site. In addition, the Planning Board made clear it expects the county and WMATA to build all “essential elements” for the Center (escalator canopies, shade tress, light fixtures, etc.), and for any necessary additional funding to be sought from Federal and/or state governments.If project plans hold, the development will transform the 5.7 acres around the metro station into a new three-story transit hub, with the first two levels for buses, and the third for metro’s Kiss and Ride, taxis, and some parking. The project will also feature two residential buildings containing 469 units, a 196-room hotel, 25,000 sf of street-level retail adjacent to Colesville Road and Wayne Avenue, and a public plaza. When completed, the Center is expected to significantly enhance access to existing Metrorail, Metrobus, Ride-On, MARC rail, bus and taxi, and the Metropolitan Branch Trail, as well as the planned Purple Line. The private development is being handled by Silver Spring Metro Center Partnership/Foulger-Pratt Development, with architecture by Zimmer, Gunsul and Frasca.
Monday, November 27, 2006
Silver Spring Transit Center Breaks Ground
 On Monday, November 27, Montgomery County and other officials finally broke ground on the new Silver Spring Transit Center project, the $75 million transportation hub planned for the existing Silver Spring metro site. The center, which will be named in honor of retiring Senator Paul Sarbanes (pictured with other public officials at the groundbreaking ceremony), will transform the 5.7 acres in front of the metro station where the bus depot now is located (and across from the Discovery headquarters) into a three-level transportation center (the first two levels for buses, the third for metro’s Kiss and Ride, taxis, and some parking). The project will also feature two condominium buildings containing 450 units, a 200-room hotel, 25,000 sf of street-level retail, and a public plaza. The private development is being handled by Silver Spring Metro Center Partnership/Foulger-Pratt Development. Architecture by Zimmer, Gunsul and Frasca. The transit center is expected to be completed by Summer 2009.
On Monday, November 27, Montgomery County and other officials finally broke ground on the new Silver Spring Transit Center project, the $75 million transportation hub planned for the existing Silver Spring metro site. The center, which will be named in honor of retiring Senator Paul Sarbanes (pictured with other public officials at the groundbreaking ceremony), will transform the 5.7 acres in front of the metro station where the bus depot now is located (and across from the Discovery headquarters) into a three-level transportation center (the first two levels for buses, the third for metro’s Kiss and Ride, taxis, and some parking). The project will also feature two condominium buildings containing 450 units, a 200-room hotel, 25,000 sf of street-level retail, and a public plaza. The private development is being handled by Silver Spring Metro Center Partnership/Foulger-Pratt Development. Architecture by Zimmer, Gunsul and Frasca. The transit center is expected to be completed by Summer 2009.


























