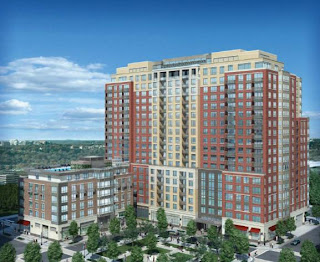Arlington is set to gain more height as Kettler moves forward on the Acadia, a 19-story residential building in Pentagon City. Construction on the Acadia has already begun, according to Virginia-based Kettler. The building, located at 575 12th St. South in Arlington,
is the latest project to break ground in Kettler's mixed-use mega-development called Metropolitan Park.
A LEED Silver-designed building, the 677,154 s.f. Acadia will include 433 residential units, 16,350 s.f. of ground floor retail and three below-grade parking levels. The granite and limestone skinned building also will have a gym, a cafe, a business center, and other amenities including a pet grooming room and an innfinity edge, saltwater rooftop pool. Dorsky Yue International (DYI) is the project architect.
When completed, the eight-stage, planned unit development (PUD) will include ten buildings, a nearly historic size when added together. Architect Robert A.M. Stern is the master planner for the grandiose project, which developer Kettler describes as a "16-acre urban village in Pentagon City." Work on the project, which has already delivered the 300-plus residential buildings The Gramercy and The Millennium, marks the continued upward development of this land at the nexus of Crystal City, Pentagon City, and Pentagon Row. The Acadia will make a triad out of the duo of mega-buildings already on the site, which also includes a park and is bounded by 12th, 15th, Eads, and South Fern Streets.
The Gramercy was completed in 2008 and the Millennium in 2010. The planned development will be the largest of its kind in the DC area and, step by step, is replacing the parking lots and six warehouses that once occupied the site. Kettler bought the 11 acres of land for phase 1 through 3 of the project from Vornado in 2007 for $104.4 million. Vornado is another developer and the firm behind many recent development in Arlington, including what will be the tallest building in Crystal City.
Kettler this week announced KBR Building Group as the general contractor.
 “KBR Building Group’s commitment to providing quality construction services is affirmed as we begin work on the third phase of this important mixed-use development,” a press release quoted Mike Sloan, executive vice president, as saying. “Having collaborated with the project’s developer, Kettler, since the inception of this project, we will continue to manage this project to the utmost standards as KBR Building Group progresses towards completion of Metropolitan Park.”
“KBR Building Group’s commitment to providing quality construction services is affirmed as we begin work on the third phase of this important mixed-use development,” a press release quoted Mike Sloan, executive vice president, as saying. “Having collaborated with the project’s developer, Kettler, since the inception of this project, we will continue to manage this project to the utmost standards as KBR Building Group progresses towards completion of Metropolitan Park.”
Arlington VA, real estate development news
 |
| The Acadia, Rendering: Kettler |
When completed, the eight-stage, planned unit development (PUD) will include ten buildings, a nearly historic size when added together. Architect Robert A.M. Stern is the master planner for the grandiose project, which developer Kettler describes as a "16-acre urban village in Pentagon City." Work on the project, which has already delivered the 300-plus residential buildings The Gramercy and The Millennium, marks the continued upward development of this land at the nexus of Crystal City, Pentagon City, and Pentagon Row. The Acadia will make a triad out of the duo of mega-buildings already on the site, which also includes a park and is bounded by 12th, 15th, Eads, and South Fern Streets.
 |
| The Acadia, Image: Kettler website |
Kettler this week announced KBR Building Group as the general contractor.
 “KBR Building Group’s commitment to providing quality construction services is affirmed as we begin work on the third phase of this important mixed-use development,” a press release quoted Mike Sloan, executive vice president, as saying. “Having collaborated with the project’s developer, Kettler, since the inception of this project, we will continue to manage this project to the utmost standards as KBR Building Group progresses towards completion of Metropolitan Park.”
“KBR Building Group’s commitment to providing quality construction services is affirmed as we begin work on the third phase of this important mixed-use development,” a press release quoted Mike Sloan, executive vice president, as saying. “Having collaborated with the project’s developer, Kettler, since the inception of this project, we will continue to manage this project to the utmost standards as KBR Building Group progresses towards completion of Metropolitan Park.”Arlington VA, real estate development news













