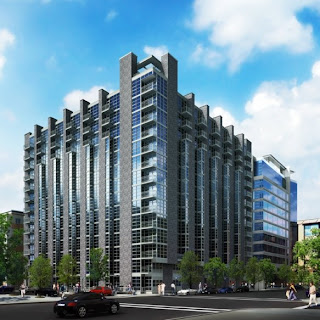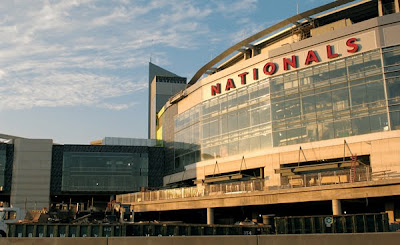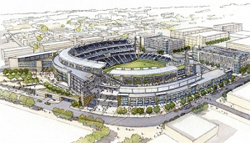It woul
 d appear baseball’s loss is architecture’s gain. Right around the time most high school students are clomping through chemistry and considering calculus, Marshall Purnell of Devrouax & Purnell Architects and Planners was also considering Fenway, weighing an offer from the Boston Red Sox.
d appear baseball’s loss is architecture’s gain. Right around the time most high school students are clomping through chemistry and considering calculus, Marshall Purnell of Devrouax & Purnell Architects and Planners was also considering Fenway, weighing an offer from the Boston Red Sox.
“I said no,” Purnell recalled of his junior year in Michigan. “It was the ‘60s, not yesterday, and there was no money in sports at the time: $10,000 a year with a $5,000 signing bonus. It was more money than my dad was making, but I just knew it wasn’t what I wanted to do. I wanted to go to college.” Four decades later, Purnell, the former high school baseball and basketball star, would stand beside the new 41,888-seat, $611 million Nationals Park in SE D.C. as one of its architects, the first ballpark in the country to achieve LEED certification.
Matters of State

Plying his trade since 1978, the former federal agency liaison for AIA (“the greatest job in the world for a young architect”) had met his partner, Paul Devrouax, at a NOMA (National Organization of Minority Architects) conference three years earlier. Devrouax, who died of a heart attack on March 22 at age 67, had offered his prospective partner something none of the other firms around the country with which Purnell met when he left AIA had offered: a career instead of a job. “Paul basically understood where I wanted to go, and he wanted to go to the same place,” Purnell said. Reflecting on the beginning of their partnership, with contacts that included the Assistant Secretary of State in charge of foreign buildings, who was first an AIA boss, Purnell said he brought in two jobs the first day and spent subsequent weeks as a State Department knight errant in 15 degree-below temperatures in Moscow, Belgrade and T’bilisi. “We ended up doing cabinet drawings for the State Department for the next three years,” Purnell said, which he explained meant taking all the floor plans, elevations and the like for ambassadorial residences around the world and making sure they’re correct, putting them into English and standardizing metric numbers, for 87 nations. “It wasn’t glamorous, but it helped pay the rent,” the architect said.
State Department blessings withstanding, when Devrouax - who would become godfather to one of Purnell’s four children - and Purnell first fused professionally, they’d set up shop in an English basement near DuPont Circle. “I had just come from the AIA where I had a third floor office overlooking the courtyard, right over the president’s office,” Purnell said. “I left because I didn’t want to get too fat and happy without ever practicing architecture, but when the first snow came that winter and we had to look up over it, I told Paul we had to get out of there.”

A move two months later to 1215 Connecticut Avenue was undertaken with the two partners, an intern and a secretary (no real division of offices: just open space). Nine months later, the firm had grown to 16 people precipitating an eventual move to 717 D Street NW, where Devrouax & Purnell, with as many as 50 on staff at one time but currently settling for a navigable 18, has remained for 25 years. “Nobody in their right mind would move into this neighborhood for office space when we did,” the prescient Purnell said, reflecting on the tenuous downtown overtones of the 1980s. “But we saw what was coming. We saw the changes that were being planned for this area.”
Matters of the Heart
Claiming never to have argued in 32 years, Purnell said he and Devrouax could sometimes disagree on something but no one would know they were disagreeing. “We used to say we worked different sides of the street,” Purnell said. “Paul (who’d been a solo practitioner for five years prior to the partnership) had his base here in Washington and was an incredible supporter of D.C., and I brought in a federal and national element, but over the years they began to meld.” Responsible for some of the region’s most significant structures in addition to Nationals Park, including Pepco Headquarters, Prince George’s Sports and Learning Complex, the Walter E. Washington Convention
 center, MCI Arena, the Verizon Center, the expansion of Gallery Place and the garage at National Airport, and cited as the first African-American architecture firm to design a headquarters for a Fortune 500 company: the 190,000 s.f. addition to the Freddie Mac campus in McLean, Purnell acknowledged some early obstacles in their path. His take on race, however, is more Que Sera, Sera than The Sky is Falling. “We are who we are in this world. Race plays a role. Your gender plays a role in whatever you do, but you don’t build your life around it; you don’t build your practice around it and your talents are not based upon it.”
center, MCI Arena, the Verizon Center, the expansion of Gallery Place and the garage at National Airport, and cited as the first African-American architecture firm to design a headquarters for a Fortune 500 company: the 190,000 s.f. addition to the Freddie Mac campus in McLean, Purnell acknowledged some early obstacles in their path. His take on race, however, is more Que Sera, Sera than The Sky is Falling. “We are who we are in this world. Race plays a role. Your gender plays a role in whatever you do, but you don’t build your life around it; you don’t build your practice around it and your talents are not based upon it.”In a more profound example of the scars of race that Purnell recalls, however, when it came time to break ground for the 16,000 s.f. state-of-the-art King Greenleaf Recreational Center in SW, a Devrouax & Purnell project built in a public housing complex, hostility and organized protest quickly ensued from the surrounding community. Purnell noted residents
 were “up in arms because they thought it was the beginning of the end” – that gentrification like this may portend the end of public housing. Sitting in the stands at the ribbon-cutting, the architect said he was shaken by a woman who stood up and admitted that the reason she’d panicked when the building was going up – when she saw the design – was because she knew “no one in the city would build something this nice for us.” That’s what she said, Purnell frowned. “I was sad that she, in her life, had come to feel like that about anything – that they didn’t deserve it.”
were “up in arms because they thought it was the beginning of the end” – that gentrification like this may portend the end of public housing. Sitting in the stands at the ribbon-cutting, the architect said he was shaken by a woman who stood up and admitted that the reason she’d panicked when the building was going up – when she saw the design – was because she knew “no one in the city would build something this nice for us.” That’s what she said, Purnell frowned. “I was sad that she, in her life, had come to feel like that about anything – that they didn’t deserve it.”What Matters Most
Designed in conjunction with the Kansas City-based former HOK Sport (architects), now Populous, and opening in 2008, Purnell said research for Nationals Park involved visiting a host of stadiums around the country including venues in San Diego, Philadelphia, San Francisco, Baltimore and Atlanta. “We saw a lot of good,” Purnell affirmed of his stadium safari with HOK’s Joe Spear, specifically about Baltimore’s Camden Yards. “I saw things that make that ballpark special, but I didn’t see a whole lot of things that I thought should be at Nationals Park. As an architect, and as a person, I’ve learned to look at what shouldn’t be done.”
For example, at Camden Yards, when on the concourse for food and other necessities, people have to look up at monitors to see the game. “I couldn’t stay connected to the field,” Purnell said. “A ballgame is a long process: You want to be able to get up and walk around sometimes” without losing that personal connection to the action. “The way we designed Nationals Park, if you get out of your seat for the restroom or a hot dog, or walk over to the third baseline or the first, you’re still very close to the field. You can still see the game.”
Where the locker room was concerned, Purnell recalled a visit to Giant stadium where Barry Bonds was playing at the time. Bonds had cordoned off a corner of the locker room, with his own Barcalounger and monitor, and all the other players knew it, Purnell had observed. “He was the greatest player, he was there on the team, but I didn’t like the idea of him setting himself apart like that.” Accordingly, in the seat of the nation, a few miles from the White House and in a nod to equality and shared values, the architects first created a round design for the Nationals’ locker room, which quickly evolved into a famous oval – for obvious reasons.

Reflecting on his high school baseball years in Michigan, Purnell said he believes it helps if you’ve played the game. Understanding distances to left field, right field, center field and what plays are exciting, as well as building either a pitcher’s park where the fences are a little further back, or a hitter’s park where they’re closer, are all integral to stadium science. At one point, Purnell said, they designed the Nationals Park fence at 14 feet all the way around, but by doing that it detracted from the excitement of the outfielder going up to catch the ball. “If you put in an 8-foot fence, he can jump high into the fence and prevent a home run. Let’s don’t take away one of the most exciting plays in baseball!” Purnell declared.
Speaking to his three-plus decades in practice, Purnell said that architecture is so much a part of his soul, he “doesn’t feel like (he’s) worked in 32 years.” With the loss of his valued partner and friend, he relies perhaps more heavily upon senior designer Anthony Brown who has been with the firm for 27 years.
“With Paul, I miss his voice, I miss his presence, and like in many marriages, we finished each other’s sentences,” Purnell said. “But with Anthony,” he said, brightening slightly, “we’ve been known to finish each other’s drawings.”
















.JPG)
.jpg)
.jpg)























