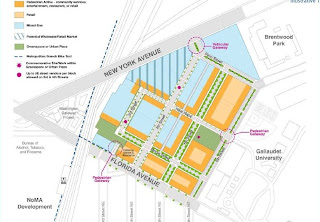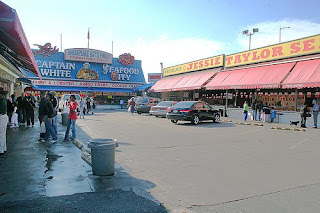While architectural firms around the region quietly rightsize their workforce, international architects Ehrenkrantz Eckstut & Kuhn have announced three new projects with the District of Columbia, including a study for the cloverleaf at North Capital Street, a master plan for Northwest’s Mount Vernon Square neighborhood and the modernization of Glover Park’s
Benjamin Stoddert Elementary. Not a bad start to 2009. Oh, and they're designing the PN Hoffman-led development of the Southwest Waterfront. Enough to keep them busy for weeks. Two principals with the firm, Sean O’Donnell and Matthew Bell, took so me time to sit down with DCmud.
me time to sit down with DCmud. Tell us a little about the firm and your approach to architecture.
SO: There are 35 people in this location. We also have offices in New York, Los Angeles and Shanghai. We’re an international practice and this just happens to be one of our offices. Our offices all collaborate on projects, so our work and expertise flow back and forth. I’ve worked in all four of the offices, for example, and that’s quite common. Our skill set, I think, is a little different than some of the other practices here in town. We do a lot of very large scale master planning, such as the Southwest Waterfront and on other things like Reservation 13 or Inner Harbor East. We’ve done a lot of waterfront planning across the country. That’s part of the large scale vision of the practice and we take that with us into any project, of any scale. Even when we’re doing building scale projects, like the many schools we’ve done here in the District, there’s always a larger vision of how it engages its context and the community.
MB: In DC, we’ve done the School without Walls, the George Washington University master plan, the Georgia Avenue master plan from just north of Howard, and we helped with the Wisconsin Avenue plan. We did the U Street plan and the Reservation 13 master plan that’s in development. We did the baseball stadium site study that located the stadium down where it was built. We worked with Mayor’s office on Great Streets. Right now, we’re doing the Deanwood Recreation Center over in Northeast.
You are the master planner for the Southwest Waterfront project, possibly the most prominent single development in the city. Tell us how you were chosen for that project.
MB: There was an international selection process between the Office of Planning and the developer who was eventually selected,  Hoffman-Streuver. I don’t know who else had submitted, but our partner, Stan Eckstut – who was one of the founders of the firm – has made a living doing great waterfronts. He did the waterfront in Long Beach, California, the waterfront in Los Angeles and the promenade in Battery Park. We’ve all learned a lot from Stan about how to approach that kind of project.
Hoffman-Streuver. I don’t know who else had submitted, but our partner, Stan Eckstut – who was one of the founders of the firm – has made a living doing great waterfronts. He did the waterfront in Long Beach, California, the waterfront in Los Angeles and the promenade in Battery Park. We’ve all learned a lot from Stan about how to approach that kind of project.
What can we expect from the Southwest Waterfront? The only other true counterpart it has at present is the Georgetown Waterfront. What will the comparisons be once it’s completed?
SO: Well, one thing we learned from Stan about waterfronts is how important the water actually is. You need to have a plan for the water too, and not just focus on the land side of things.
MB: What happens on the water totally influences the rest of the project. I think the general feeling is DC doesn’t have, outside of the Washington Harbor, a place where the city comes right to the water. If you think about, most of Georgetown pulls back and places like the Navy Yard never really went right to the water and, for years, were industrial. And, of course, the Anacostia is silted up and never became a great port. If you go back and look at the L’Enfant plan for the city, people were originally going to come by water and then travel by canals, so it was going to be a waterfront city. It never really happened that way and the idea is to finally bring the city to the water with people living there, working there, hotels, retail, restaurants and all different kinds of activity.
How do you go about integrating those original L’Enfant designs into your plans for a modern development?
MB: We base all of our work on what works in other places, so we spend a lot of time looking at precedents. We feel very strongly that great places are made by looking at other places, taking those ideas and using them as a basis for new ideas. I don’t think necessarily we’re trying to reinvent; rather, we’re taking the best of what you have at other waterfronts across the world and trying to make something that’s unique for DC. The L’Enfant plan is one aspect of that, but there are other ideas and other places as well. There’s an idea to connect to the Mall along 9th Street, there’s an idea to make Maine Avenue a vibrant place with active waterfront uses that ties in the existing fish market in a creative way.
EE&K designed the Inner Harbor East project in Baltimore. How would you rate the success of that project, and how would you do it differently if you were to start over again?
MB: What we tried to do there was to design a network of public places. We realized that the market might change, the buildings might change, but if you have strong idea about the kind of places you’re trying to make and you preserve those in the plan, you’ll get a general network of public spaces all along the waterfront. I think a lot of what we’ve learned over the years is that though market forces do have their effect on cities, but if you have a strong idea about place, those things will work out.
SO: When you think about the timeframe that it takes to implement these kinds of plans, the dynamic changes throughout the course of it. Battery Park City has been in the marking for 25, 30 years and we’re actually doing the last two buildings right now to complete the plan. It’s taken a generation.
MB: We try to take the long view. Stan’s been working on Battery Park City for 25 years. We designed the Hill East Waterfront in 2001 and here we are in 2009. Lots of time these master plans do take a long time for their complete realization, and we understand that.
SO: Part of our approach, though, is that since these things can take time, the first phase feels intact and complete. So while there may be 60-acres of development to go, that initial project feels like it’s not a construction site. That’s critical.
The District recently selected EE&K to design a “North Capitol Gateway,” but the details were left a little vague. Can you tell us what shape that project will take?
MB: We’re working now for the Office of Planning, looking at the cloverleaf at North Capitol and Irving. They’ve asked us to imagine different options that are more pedestrian friendly, less highway-like than what’s there now and that work better with the surrounding property owners and uses – like the hospital, Catholic University and the redevelopment of the Armed Forces Retirement Home. The NCPC master plan identifies this as a place that could have more memorials and things, so we’re trying to look at this a new gateway to the monumental core. It could be much more like a parkway, not unlike Rock Creek Park. One of the challenges is that there is a lot of green space in that part of town, but very little of it is successful. They’re seeing this as potential catalyst project, but we’re just really starting it now.
plan identifies this as a place that could have more memorials and things, so we’re trying to look at this a new gateway to the monumental core. It could be much more like a parkway, not unlike Rock Creek Park. One of the challenges is that there is a lot of green space in that part of town, but very little of it is successful. They’re seeing this as potential catalyst project, but we’re just really starting it now.
You’ve both worked on projects all over the world, giving perspective about the District's development process. How would you rate the process, especially with regard to the height limit and other procedural differences that set it apart from other parts of the country.
MB: There are plenty of cities that have tall buildings that are really ugly. If the restriction was such an economic deterrent, then there wouldn’t be developers in this town.
SO: We do work across the country, but both Matt and I live in the District. Every time I come back, I always enjoy returning to Washington. And I think the process here is really quite good. It can be complicated, but, having worked in other jurisdictions, there’s a level of professionalism here with the CFA, NCPC and Office of Planning. Their interests are the same as ours; we’re both after a very quality urban environment. The public process here can actually elevate the results.
MB: I agree. Compared to other places, there are a lot of very smart people working at the regulatory agencies here. And with all the specific experiences we’ve moving projects through the regulatory process here, they only seem to get better. I can’t really sit here and say, “This is bad” or “that’s bad.” Sometimes, it’s lengthy, but it is anywhere. Once you set that aside, their concerns are always justified. It’s that kind of balance between the imperatives of the private development world and the regulatory bodies that results in a better product. Most of these bodies recognize that good development is good, and they know that there are certain kinds of development they don’t want to do. We don’t want to do them either – drive-ins, strip malls, and that kind of thing. We share the same objectives. DC is a good place to practice.





 District's ambitious plan to
District's ambitious plan to  Already the District has two lines under construction, one in Anacostia and the other on
Already the District has two lines under construction, one in Anacostia and the other on 




 What do Northern Europe and Portland, Oregon, have in common? EcoDistricts.
What do Northern Europe and Portland, Oregon, have in common? EcoDistricts.
































