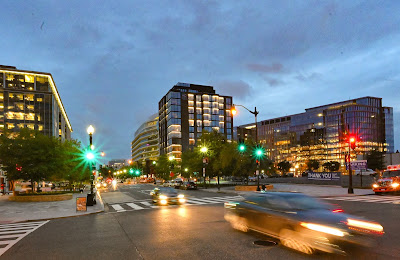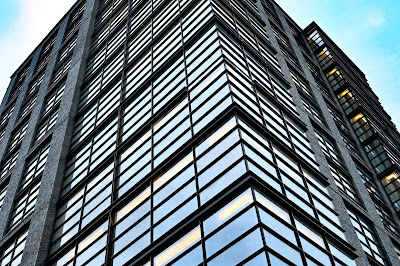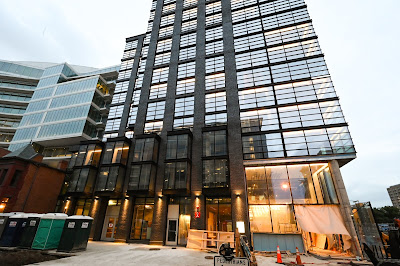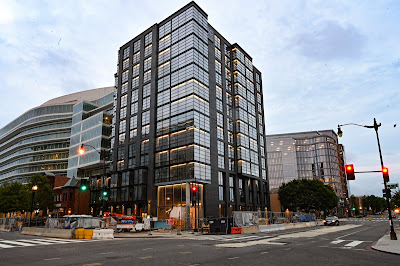Address: 601 K Street, NW, Washington DC
Monday, August 10, 2020
The Shape of Mt. Vernon Triangle
Labels: CBG Building Company, Douglas Development, Fillat Architecture, Marriott, Mt. Vernon Triangle, Wilkes
Address: 601 K Street, NW, Washington DC
Tuesday, May 29, 2012
Construction begins on 440 K
Labels: Davis Carter Scott, Mt. Vernon Triangle, Quadrangle Development, Wilkes
 Construction began today on Quadrangle Development Corporation and The Wilkes Company’s development of a 234-unit, 14-floor residential building at 440 K. It’s part of Mount Vernon Triangle’s “critical mass” and should be finished in the last quarter of 2013.
Construction began today on Quadrangle Development Corporation and The Wilkes Company’s development of a 234-unit, 14-floor residential building at 440 K. It’s part of Mount Vernon Triangle’s “critical mass” and should be finished in the last quarter of 2013.The development includes more than 9,000 s.f. of ground floor retail space in the 2 million s.f. mixed-use community, "the largest such project in Washington, D.C.," says the developer - referring to Mt. Vernon Place, an 11-building project that has been only partially completed and include the Sonata and Madrigal Lofts.
440 K will include 182 one-bedroom, 26 one-bedroom with a den and 26 two-bedroom units.
In addition, it will have a 96-space parking garage, enough bicycle storage to make those 96 people self-conscious and a 24-hour concierge service. The building was designed by Davis Carter Scott.
Washington D.C. real estate development news
Tuesday, July 05, 2011
No Mo' for East NoMa This Year?
Labels: Douglas Development, NoMa, Northeast, Wilkes

300 M Street has long been idle and is being used for parking in the interim; the reason for the long wait time, according to Wilkes, is that he is "taking the time to determine the right mix of uses [at the site] and determine the right timing." The market is a big factor, specifically the uncertainty of the market for office space in the immediate area, and the unknown effect of substantial commercial density being added to west NoMa. Wilkes is familiar with the market, as well as the ongoing changes in NoMa: along with being an owner of substantial property for over 25 years, he invested in the construction of the New York Avenue Metro stop, and serves as vice chairman of the NoMa BID (a map with the boundaries of NoMa is found below).
Wednesday, September 29, 2010
Two Year Extension Given to Uline Arena Redevelopment Plans
Labels: Douglas Development, GTM Architects, NoMa, Wilkes
Bounded to the north by M Street NE, and situated on the northern half of the block between 2nd and 3rd Streets NE, the Uline Arena, also known as the Washington Coliseum, is best known as the first concert venue in the United States to host the Beatles. Over the years it featured sports teams like the Washington Lions (American Hockey League) and the Washington Capitals (American Basketball Association), as well as famous musical acts like Bob Dylan and the Temptations. Most recently the facility was used as a trash transfer station by Waste Management Inc. Originally constructed in 1941, HPRB placed the building on its National Register of Historic Places in 2006, preventing any future demolition plans.

GTM Architects have penned the design plans that see the historic coliseum restored, renovated, and expanded. Designers are excited about the historic preservation aspect of this project, describing the structure and its thin shell concrete vaulted roof as one the earliest examples of "structural innovations in modern industrial design in the United States." As part of the renovation, existing masonry facades will be improved and restored. A 2-story addition of glass and steel will be constructed above the Ice House, highlighting the industrial character of the structure. A spacious, multi-level atrium will be constructed inside the domed Arena. Decisions on who or what will occupy the retail space are up in the air: big box retail, an entertainment center, a mix of small and local restaurants and cafes, it all remains on the table, according to developers. The streetscape will be improved with planters and transitioned into a new landscaped entry plaza at the northeast corner of the block. Developers intend on extensively incorporating sustainable design strategies so to warrant LEED certification upon completion.
Executive Paul Millstein of Douglas Develpoment says of the hold up: "We have a really cool design to bring this property back to life, but right now we're still searching for the construction money." It's a tough market for anyone to secure financing in, but especially so for a development team used to doing spec projects. With times still uncertain, no one is willing to finance developments without prelease agreements, says Millstein. "Trust me," he explains, "this is not the place we hoped to be; we thought we'd be done by now." But he assures skeptics that they are remaining flexible on the future of the office and retail space, and "are plowing ahead, more bull-headed in our efforts than with any other property."
But Douglas Development promises not to sacrifice quality for speed. At the initial approval hearing he told the BZA that the building was going to have "cool tenants." "They're going to be innovative. They're going to be environmentally correct. They're going to be public transportation oriented. They're going to be neighborhood friendly," he elaborated. But what and who are these "cool tenants"? Greenpeace, who currently resides in another of Jemal's buildings, was initially mentioned as a possible tenant, but have decided to remain in their current location. And that's really too bad, because what's cooler than Greenpeace? Well, except for Paul McCartney playing a gig at the groundbreaking ceremony, just a thought. Hurry up Jemal, while he can still sing.
Washington D.C. Real Estate Development News
Friday, May 16, 2008
NoMa East: Progress Waits
Labels: Burnham Place, Douglas Development, Greenbaum Rose, NoMa, Union Place, Wilkes
 The other side of the tracks is always the problem real estate. And so even in NoMa, DC's largest real estate construction site, the west side of the railroad tracks are packed with groundbreakings like Tishman's 1100 and 1150 First Street, JBG's Capitol Square, Bristol Group's Noma Station, and StonebridgeCarras' Constitution Square, and newly announced tenants like Harris Teeter, the DOJ, DOE, and NPR. But east of the tracks, development moves at a much more, well, southernly pace. The east side has not failed to attract either experienced developers or ambitious plans. But so far, little has materialized to signal the progress that is likely to transform the neighborhood - even if that term barely applies now - into a viable commercial and residential center. Even the feature that divides the two sides, the tracks that emanate from Union Station, will eventually disappear beneath the urban landscape as Akridge's Burnham Place unifies the neighborhood and buries the current boundary. In 2013, maybe.
For the present, however, most developers with east-of-the-tracks plots seem content to let their west side neighbors build out the new downtown neighborhood while they consider options and hone their plans. “Most of NoMa is on the west side of the tracks, but a few key parcels are on the east side that are a key link from the historic Capitol Hill to the new neighborhood. It is important to have that bridge,” said Elizabeth Price, President of NoMa BID.
One block east of the tracks, the Wilkes Company has plans for a mixed-use set of buildings with over 300 residences and 250,000 s.f. of office space just across M street from Douglas Development's 300,000-s.f. office, 225-residence development of the Uline Arena. The two intend to develop their projects jointly, but both have yet to even put up a sign.
The other side of the tracks is always the problem real estate. And so even in NoMa, DC's largest real estate construction site, the west side of the railroad tracks are packed with groundbreakings like Tishman's 1100 and 1150 First Street, JBG's Capitol Square, Bristol Group's Noma Station, and StonebridgeCarras' Constitution Square, and newly announced tenants like Harris Teeter, the DOJ, DOE, and NPR. But east of the tracks, development moves at a much more, well, southernly pace. The east side has not failed to attract either experienced developers or ambitious plans. But so far, little has materialized to signal the progress that is likely to transform the neighborhood - even if that term barely applies now - into a viable commercial and residential center. Even the feature that divides the two sides, the tracks that emanate from Union Station, will eventually disappear beneath the urban landscape as Akridge's Burnham Place unifies the neighborhood and buries the current boundary. In 2013, maybe.
For the present, however, most developers with east-of-the-tracks plots seem content to let their west side neighbors build out the new downtown neighborhood while they consider options and hone their plans. “Most of NoMa is on the west side of the tracks, but a few key parcels are on the east side that are a key link from the historic Capitol Hill to the new neighborhood. It is important to have that bridge,” said Elizabeth Price, President of NoMa BID.
One block east of the tracks, the Wilkes Company has plans for a mixed-use set of buildings with over 300 residences and 250,000 s.f. of office space just across M street from Douglas Development's 300,000-s.f. office, 225-residence development of the Uline Arena. The two intend to develop their projects jointly, but both have yet to even put up a sign. According to Sandy Wilkes, Chairman of the Wilkes Company, "We are still in a planning phase and we're trying to understand exactly what the opportunity is in that place and what zoning strategies we might deploy to bring this about. It is still early for us, our general instinct is that there is going to be a natural tendency for NoMa to develop more actively on west side. We have the luxury of being patient on the east side, but our sense is that while Constitution Square and other projects are underway, the real time for us is in a two to three year time frame. We are constantly thinking about fine-tuning and timing. We are going to let our friends and colleagues on the west side lead the way and then get way more focused in 24 -36 months."
Also facing each other, at least someday, at 3rd and K Streets, NE, will be Greenbaum and Rose's Capitol Cab property and Cohen Companies' Union Place, planned as part of the NoMa development surge. And while the G 'N R site sits indefinitely, Union Place at least is forging ahead.
According to Sandy Wilkes, Chairman of the Wilkes Company, "We are still in a planning phase and we're trying to understand exactly what the opportunity is in that place and what zoning strategies we might deploy to bring this about. It is still early for us, our general instinct is that there is going to be a natural tendency for NoMa to develop more actively on west side. We have the luxury of being patient on the east side, but our sense is that while Constitution Square and other projects are underway, the real time for us is in a two to three year time frame. We are constantly thinking about fine-tuning and timing. We are going to let our friends and colleagues on the west side lead the way and then get way more focused in 24 -36 months."
Also facing each other, at least someday, at 3rd and K Streets, NE, will be Greenbaum and Rose's Capitol Cab property and Cohen Companies' Union Place, planned as part of the NoMa development surge. And while the G 'N R site sits indefinitely, Union Place at least is forging ahead.The Loree Grand will include 212 apartments in a ten-story building, some of which will be workforce housing; eleven percent will be "affordable." In addition to the residential components, this phase will include an interior public courtyard, 4,000 s.f. of retail space, one underground parking space per resident, and a “green” roof.
The residential floor plans of the first phase will range from junior one-bedroom units starting at 516 s.f. to 1,400-s.f. apartments with two bedroom and a den. Phase two will rise 14 stories and deliver over 400 residential units, though the inevitable rental vs. condo debate has not yet been settled. Developers are already planning to install wide sidewalks to create a "boulevard effect." Meanwhile, Greenebaum and Rose is waiting on a sunnier economy. For Greenebaum and Rose, instead of the traditional “go rental” approach to the less-than-stellar market, the developers' project on the former Capitol Cab property is on hold. The developers bought the land at market price in 2003 after winning a legal battle over a competing developer that sought to buy the cab company’s debt, pay $50,000 for the land, and have the right to foreclose on the cab company’s owners’ homes.Greenebaum and Rose’s current plan will cost over $20 million and include a six story, 92,800-s.f. residential building designed by Davis Carter Scott. It will have 112 condominium units and underground parking. Someday. “Nothing has been built,” said Greenebaum and Rose partner, Sam Rose. “For now, it’s a piece of land with a permit. We’re not starting until the world looks prettier.”
Noma BID Director Price said their property will only become more valuable as the neighborhood continues to evolve. “Long standing parcels are going up in market value; Greyhound announced that they would sell, and that was one of last pieces of puzzle, whether Greenebaum and Rose would sell, I don’t know. They’ve been around longer than anybody and we owe a lot to them to committing to building First Street. The developers’ options are wide open," she said.
Saturday, August 25, 2007
Uline Arena to Get the Douglas Touch
Labels: Douglas Development, MRP Realty, NoMa, Wilkes
Jemal, love him or hate him, has been the force and inspiration behind much of DC's development, including Cleveland Park and Penn Quarter, and most notably the new Convention Center. Counting cranes in the area may soon become hard to do, with the new Marriott scheduled for construction soon, the recent groundbreaking of Union Place at 1st and K, MRP's $350m Washington Gateway project at the intersection of New York and Florida, Constitution Square on 1st Street, the New Yorker going in soon one block south of the Uline Arena, and of course the massive would-be development of the Florida Avenue market and Burnham Place, Akridge's long-term plan to build above the tracks north of Union Station.
Thursday, September 28, 2006
Mount Vernon Place Church Square Project Breaks Ground
Labels: Mt. Vernon Triangle, Quadrangle Development, Wilkes
 The National Capital Revitalization Corporation (NCRC) has broken ground on its $145 million Mount Vernon Place Church Square development, a unique 300,000-sf residential and office complex to be carved out of a piece of (and also above) Interstate 395 at 3rd and H Streets, NW. The project will be tackled in two phases. Phase 1, which was just started, will be a $45 million, 90,000-sf office complex scheduled to be completed by the end of 2007. Phase 2, while still being finalized, is expected to be a 20,000-sf, 300-unit residential building with underground parking, plus a 10,000-sf, kindergarten-through-third-grade school. About 20% of the units are to be affordable housing. Phase 2 is expected to begin in March 2007. The project is being developed by MQW LLC, a joint-venture of the Mount Carmel Baptist Church, the Wilkes Company, and Quadrangle Development, and falls within the larger Mount Vernon Place Initiative, comprising 11 projects on five city blocks between 3rd and 5th Streets, and Massachusetts Avenue and K Street.
The National Capital Revitalization Corporation (NCRC) has broken ground on its $145 million Mount Vernon Place Church Square development, a unique 300,000-sf residential and office complex to be carved out of a piece of (and also above) Interstate 395 at 3rd and H Streets, NW. The project will be tackled in two phases. Phase 1, which was just started, will be a $45 million, 90,000-sf office complex scheduled to be completed by the end of 2007. Phase 2, while still being finalized, is expected to be a 20,000-sf, 300-unit residential building with underground parking, plus a 10,000-sf, kindergarten-through-third-grade school. About 20% of the units are to be affordable housing. Phase 2 is expected to begin in March 2007. The project is being developed by MQW LLC, a joint-venture of the Mount Carmel Baptist Church, the Wilkes Company, and Quadrangle Development, and falls within the larger Mount Vernon Place Initiative, comprising 11 projects on five city blocks between 3rd and 5th Streets, and Massachusetts Avenue and K Street.























