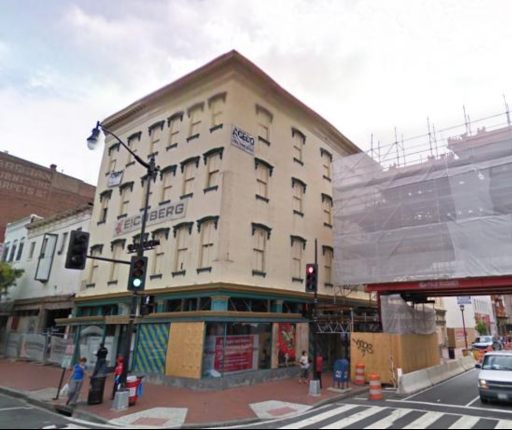
An adaptive reuse plan by Douglas Development for the old
Wonder Bread building has recently encountered a new factor in the mix - potential Historic Landmark status.
An application, signed by Douglas and the
D.C. Preservation League, was filed with the
Historic Preservation Office on August 8th, requesting the Landmark status of the early-20th century industrial craftsman building.

The old Wonder Bread building at 641 S Street, NW in Shaw, is part of a seven-building industrial complex built between 1913 and 1936. The building was purchased by Continental Mills in 1936, and much more recently by
Douglas Development (d.b.a. Jemal's Wonder LLC) in October of 1997.
As reported by the
Washington City Paper, the 2- and 3-story, 60,000-s.f. building will be redeveloped as office space.
Paul Millstein, in charge of Douglas' construction happenings, confirmed this fact, but acknowledges that there is uncertainty as to first-floor uses: "It could go retail or office, depending on the market."
Either way, the plan was always to retain the building's historic façade.
Millstein said, in July, that the redevelopment, designed by
R2L:Architects'
Sacha Rosen, will work around the building's well-known face on the block. Added density will be tucked into the back (not the top) of the building, which will push the building's envelope out towards the alley, and transform the structure into a "clean box shape" without significantly changing the building's appearance, said Millstein.
Rebecca Miller, executive director of the D.C. Preservation League, said the decision to submit the building to the HPO for Historic Landmark status was an easy one and has been in the works for the past year; the process was facilitated by the fact that Douglas' working concept has always included retention of the building's historic character.
As far as progress goes, Millstein reports that Douglas has not obtained construction permits yet, but, in July, he foresaw having the necessary paperwork in place by early September. Landmark Status review is not yet scheduled, although it could be as early as next month.
Expedited construction/repair permits were issued on the site in April, in order to ready the building for the D.C. Preservation League's 40th anniversary party, however the 90-year-old structure requires more than the last-minute nip-and-tuck (
although impressive) that it underwent for the spring gala.
Of redeveloping the '20s-era structure, Millstein declared, “It’s a very cool building, a very cool project.”
The first Wonder Bread bakery in D.C. was located nearby at Georgia Avenue and Bryant Street NW, which was absorbed by the growing Howard University campus in the '90s. The Wonder Bread building being redeveloped at 7th and S Streets first housed the Bond Bakery, then the Dorsch's White Cross Bakery (responsible for the façade that now stands, with white crosses made out of tile), which was bought by Continental Mills.
Washington D.C. real estate development news
 One of the few true industrial buildings in DC, the Wonder Bread building in Shaw has long captured would-be architects' and developers' interest. After the attractive but decrepit building sat vacant for years, Douglas Development put the structure through a nomination to be included in the D.C. Inventory of Historic Sites in August of last year.
One of the few true industrial buildings in DC, the Wonder Bread building in Shaw has long captured would-be architects' and developers' interest. After the attractive but decrepit building sat vacant for years, Douglas Development put the structure through a nomination to be included in the D.C. Inventory of Historic Sites in August of last year.



































