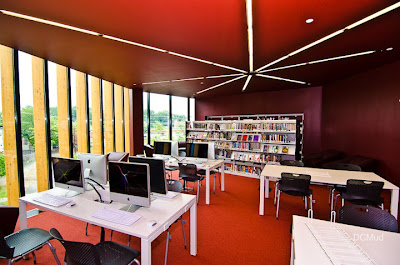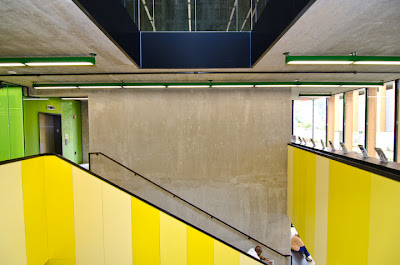
The hard work to be done in providing a beautiful new home for over 80,000 books, CDs, DVDs, and the children and adults who will read and watch them began yesterday, as
Mayor Fenty was on site to celebrate
the groundbreaking of the soon to be
Washington Highlands Public Library. The construction site at 115 Atlantic Street, SW in Ward 8 is officially active. And although construction begins slightly behind schedule, the goal for a timely completion by next summer remains firmly in place.
The design process and architectural responsibilities have been undertaken in a joint venture between renowned NYC based
Adjaye Associates and local firm
Wiencek + Associates Architects + Planners PC. The Tanzanian-born, ethnically Ghanian, and now resident Englishman
David Adjaye and his team of architects laid out the design, while Wiencek is charged with seeing out its execution. Both cooperated extensively throughout the design stages, meeting regularly, and engaging with each other and the community to arrive at a master plan that balances modern aesthetics with functionality. This was a first for Wiencek, as the firm has never worked on a project that was not a design of their own creation. But having previously worked with Adjaye on a venture that failed to pan out, the firms found a symbiosis in their interaction, and were quick to re-explore the relationship when this opportunity presented itself.
When finished, this ultra modern design will receive LEED Silver Certification. In addition to the books, CDs, and DVDs, the 22,000 s.f. space will house 22 new computers, wireless internet, and a meeting space for up to 100 people, as well as two conference rooms each with a maximum capacity of 14 people. The new building will overlook a sloping landscape including a colorful new garden, courtyard, green wall, and outdoor amphitheater. The job of development and construction is being managed by
Blue Skye Construction along with
Coakley & Williams. When the books are closed, the budget is expected to total somewhere between $10 and $12 million.
Architect
Scott Knudson of Wiencek & Associates explained that one of the great challenges of the process was offering a progressive, engaging design that successfully negotiated a transition space between a commercial and residential area. The architects intend their design to offer an attractive and inspiring but unobtrusive nexus between the nearby single-family homes and the retail buildings. The materials and the functionality of the new library are those expected of a large scale civic building, while the design is meant to replicate the basic structure of the nearby neighborhood houses. Like a residence - comprised of a dominant structure and augmented by several aggregate forms (porch, back addition, side room) - the new library will consist of one larger main building with several smaller pod-like attachments. The steep slope and the staggered appendages helped the designers organize the various spaces into three floors without imposing an intimidatingly large structure on the surrounding landscape. The library will be organized into three distinct spaces for children, teens, and adults.
The main building is almost entirely glass, textured by an engulfing timber curtain wall that helps the structure blend into the natural surroundings. The two affixed pods will be concrete and also striped by wooden planks. Experimenting with new materials, the architects elected to spray the concrete pods with a polyurethane coating usually reserved for protecting oil storage tanks, creating a unique veneer and enlivening the blandness of unadorned concrete. The outer timber wall will be mirrored on the inside with bamboo floors, enhancing the natural feel of the interior and exterior. In order to keep the interior look clean and simple, Scott Knudson says, "We worked incredibly hard to create a seamless integration of the HVAC system, to the point where you don't even see it." The architects also went to great lengths to stay within budget - one of the especially difficult challenges with any public works project - without cutting any of the most essential design elements. The skylights were almost left on the cutting room floor, but architects stood firm in their insistence that natural light from above was integral to the creation of an open air atmosphere that Adjaye and his team sought.

Public works such as a library should be like a park, stresses Adjaye, a place without feelings of constraint. These ideas play themselves out in the design, as much of the building offers natural light, high ceilings, and panoramic views of the encompassing greenery. In the concrete pods, large windows offer more focused views of the neighboring garden and courtyard. Like the exterior of the main building, much of the interior employs the use of glass, most of it treated in different ways to create a smoky, soft transparency that offers the feeling and idea of separation without completely suffocating the eye's urge to wander. These textured glasses, and complementary materials allow study rooms and cubicles to be simultaneously private and open. With the exposed concrete, geometric features, and unadorned glass, the building has "a strong, rugged personality," Knudson elaborated, "but refrains from imposing itself on the visitor or the natural environment." The architectural concepts and philosophies employed here are derivative of one of Adjaye's most successful buildings in London, a small library he designed in the East End neighborhood of Whitechapel that has been dubbed "
the Idea Store." It was a visit to this library by
D.C. Chief Librarian Ginnie Cooper that inspired her to embark on the restyling and reconditioning of the District's library system. The visit has now also helped bring the styles of a young and innovative architect to the nation's capital.
Many residents were apprehensive about Adjaye's modish design, and others were skeptical that demolition and reconstruction, rather than renovation, was a financially responsible decision. But a series of meetings with the community helped the team of architects revise and reform their renderings in order to address such concerns. A cost-benefit analysis and government-issued study of the conditions of the current building determined that a reconstruction as opposed to renovation was advantageous, and while the aesthetics remain rather progressive, compromise has been reached.
Residents of Washington Highlands can look forward to a brand new library in a year's time, a property that will recall a large, hip, alfresco cafe in the place of a thick-walled municipal building.
Adjaye's two library projects, the other being the Francis A. Gregory Library, will help introduce Washingtonians to his unique architectural eye for which he is well-respected in London. The projects are only a taste of more to come, as Adjaye's proposal recently helped win the contract to design the
Smithsonian's National Museum of African American History and Culture.
Washington DC real estate development news
 Wiencek: The
curtain wall (glazing) systems that we used on the two libraries did not exist
before they were built. We worked with the manufacturer to design two new
systems. In a normal building, the curtain wall is an aluminum frame that hangs
off the building and carries the glass. In this case it is laminated wood—of course
renewable— that carries the glass. Also, there are varying diamond shapes. They
may look very uniform when you first see them, but each one is different: The
angle of the curtain wall is changing at each facet. There are only one or two
pieces of glass that are actually the same size in that building. Adjaye also
didn’t want to have columns sitting out there as support systems. So we made
the curtain wall become the structure at the perimeter. And the grillage canopy
which floats above the roof has a similar faceting design to it.
Wiencek: The
curtain wall (glazing) systems that we used on the two libraries did not exist
before they were built. We worked with the manufacturer to design two new
systems. In a normal building, the curtain wall is an aluminum frame that hangs
off the building and carries the glass. In this case it is laminated wood—of course
renewable— that carries the glass. Also, there are varying diamond shapes. They
may look very uniform when you first see them, but each one is different: The
angle of the curtain wall is changing at each facet. There are only one or two
pieces of glass that are actually the same size in that building. Adjaye also
didn’t want to have columns sitting out there as support systems. So we made
the curtain wall become the structure at the perimeter. And the grillage canopy
which floats above the roof has a similar faceting design to it. To make our building work we had to keep a wall from the
original library there, or we’d have had to encroach on the Park Service land.
We wanted to use a small portion of their land as access, but that was not
allowed as it is a national park. If you stand in the library and look back
into the park land, it slopes down and away. If we could have cleared some of
the undergrowth and made a lawn below the trees, it could have been an even
more amazing space. Looking down at that park would have made it an experience
like being at an art gallery—the trees like sculpture sitting out on the
landscape.
To make our building work we had to keep a wall from the
original library there, or we’d have had to encroach on the Park Service land.
We wanted to use a small portion of their land as access, but that was not
allowed as it is a national park. If you stand in the library and look back
into the park land, it slopes down and away. If we could have cleared some of
the undergrowth and made a lawn below the trees, it could have been an even
more amazing space. Looking down at that park would have made it an experience
like being at an art gallery—the trees like sculpture sitting out on the
landscape.

















































