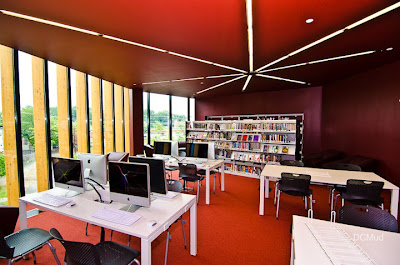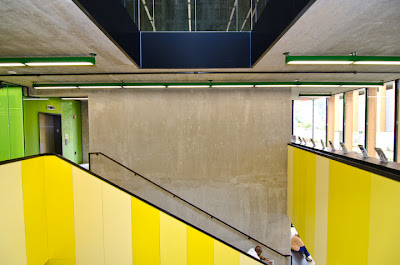 When Montgomery County’s division chief for the Department of General Services described the new Silver Spring library as a real priority project for the county, he wasn’t just talking.
When Montgomery County’s division chief for the Department of General Services described the new Silver Spring library as a real priority project for the county, he wasn’t just talking. The county has been swiftly moving forward and is set to announce that a general contractor, Costello Construction, has been picked to build the new structure. The Columbia, Md.-based company also built Silver Spring’s much-lauded civic building at Veterans Plaza, which means its representatives have experience working with city and county officials, the community, and local utility companies.
 “The lowest bidder was Costello, and they were within the budgeted amount, so the contract will be awarded to them,” said Susanne Churchill, the senior architect and project manager with the county’s Department of General Services. “They really wanted the project.”
“The lowest bidder was Costello, and they were within the budgeted amount, so the contract will be awarded to them,” said Susanne Churchill, the senior architect and project manager with the county’s Department of General Services. “They really wanted the project.” The bidding process closed on November 7, and the contractor was recently chosen. The next steps should occur quite rapidly. The county and company are currently hammering out administrative details, and the company should begin work a few days after that. But observers might not notice much activity on the site at first, as the company gears up for construction by purchasing trailers and renting equipment. That should be just in time for the holidays, delaying the start date a bit. “This is a bad time, but one way or the other, we’ve started conversations about first steps, and they’ll probably be starting in January,” said Churchill.
That’s certainly not too soon for the many Silver Spring residents who’ve been anxiously discussing and waiting for their new library. The project, a 63,000 square foot building designed by the Lukmire Partnership at the corner of Fenton Street and Wayne Avenue, has been on the table since 1999, when the county approved funding for it, but progress has moved very slowly.
When it’s finished, the city will have a new downtown library that’s almost four times bigger than the current one. A five-story building with a glass curtain wall that crosses above the Purple Line’s path, the structure will include an arts center on the first two floors and expanded meeting spaces, a computer lab, and a larger children’s section on the top three.
The project should be done by late 2014.
Silver Spring, Maryland, real estate development news






















































