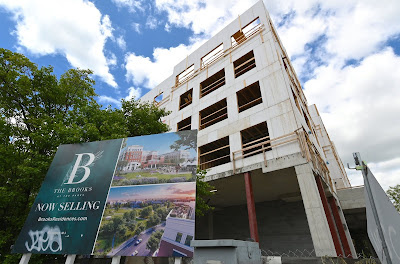
Minor construction work has now begun at 1150 Ripley Street in Silver Spring, but developer
Washington Property Company will wait until next Tuesday to officially celebrate the groundbreaking of their 16-story multi-family building. The 306,000 s.f. building will add 286 rental units, and is being heralded by developers as the "first major construction project within the Ripley District in almost 20 years." On October 5th, Washington Property Company
President Charles K. Nulsen III will be joined by Montgomery County officials to put a ceremonial shovel in the ground and provide remarks on the bright future of the Ripley District, including specifics on several other "exciting development
plans" in the area.
The building design, a generous use of glass textured by streaking and crisscrossing lines of metal as well as tall brick columns, is courtesy of the
Lessard Group. Sitting on 1.16 acres of land, the apartment building will offer the usual assortment of amenities: business center, conference rooms, rec rooms, and a fitness center. Stocked with the standard array of studios and one and two bedrooms, the structure will stand atop three and a half levels of below grade parking totaling over 300 spaces. The ground floor will feature 7,000 s.f. of service retail.
The Ripley District, a triangular parcel of land in downtown Silver Spring, is bounded by Bonifant Street, Georgia Avenue, and the CSX Railroad. Sitting adjacent to
the MARC railway and Silver Spring Transit Center, this is the type of transit-oriented development that county officials are hoping to encourage. The county’s
Department of Housing and Community Affairs has offered $5 million in mezzanine financing, and hopes their visible cooperation and financial assistance will spur future smart growth in the area.

Silver Spring, and specifically the Ripley District, will look to mimic Bethesda and Arlington by sporting horse blinders, ignoring the recession, and plowing ahead. Officials will steer
new developments to be "organized around open spaces, surrounded by a mix of high-density office and apartment buildings, with bike trails and pedestrian routes connecting residents to the nearby
Paul S. Sarbanes Transit Center and the
Metropolitan Branch Trail to
Union Station in downtown Washington, D.C."
Home Properties'
Ripley Street North mixed-use development will look to follow this blueprint and give County officials another reason to smile, but no word on impending construction has been given. The plan for the
Shalom-Baranes-designed 200 ft. residential tower and accompanying 80 ft mixed-use building was approved in 2008.
S.E. Foster, a subsidiary of the
Paradigm Companies, is heading up general contracting duties, and will deliver the first units in roughly eighteen months. Full delivery is expected in approximately two years.
Silver Spring, MD Real Estate Development News

























