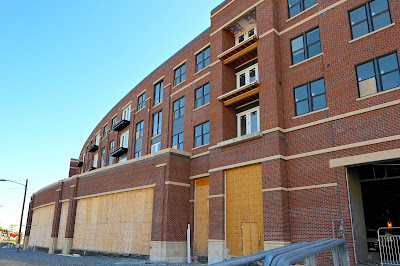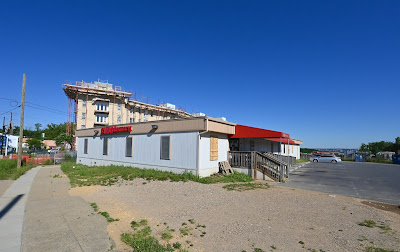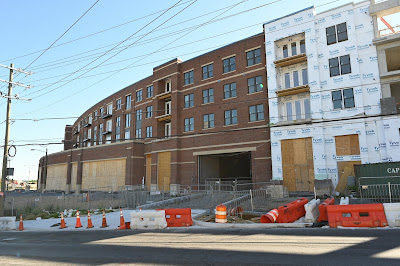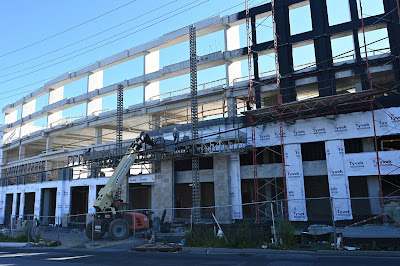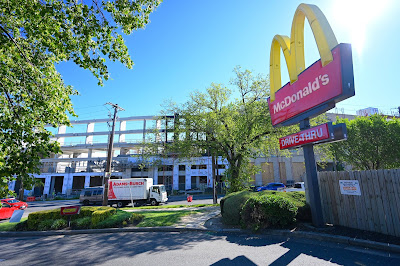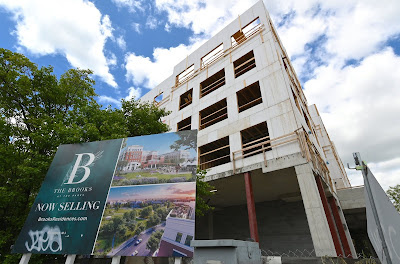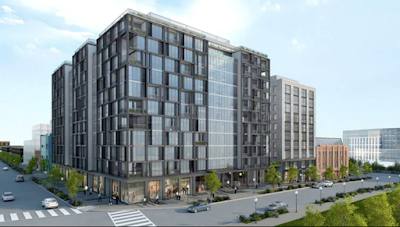It's been a long slog, but the work is finally building momentum at Skyland Town Center, where construction on the 18-acre site is expected to complete this year and retailers have finally been committing. Chase Bank and CVS have already signed leases for Phase 1 of the project, which will include 84,000 s.f. of retail and 263 rental apartments when it completes later this summer. Rappaport has been in discussion with numerous restaurants as well, despite the obvious impediments to restaurant leasing at the moment. Lidl and Starbucks, also both committed retailers, will get underway later this year, the latter will take the place of the CVS trailer now on site. A second phase of the project will nearly double the retail (to 136,000) and residential unit numbers (to 513) when that phase begins, though a start date is not yet determined. A 4-story medical office building will eventually round out the final development, though a start date is not yet set.
The contentious project is one for the history books. Initiated by the National Capitol Revitalization Corporation (since dissolved) in 2002 to bring development to a decaying and retail-starved area in southeast DC, developers had visions of urban renewal and improved retail opportunities. Developers, primarily WC Smith and Rappaport, began to assemble and acquire the land, but the existing retailers and landowners weren't convinced the project had legs, and many chose not to sell or abandon their businesses to an uncertain future. Enter the District government, which chose to acquire the remaining properties via eminent domain, i.e. a constitutional prerogative that permits the government to seize private property for "public" use. Developers dangled Target as a future tenant, which fell through, but with the District government on its team the recalcitrant owners were defeated, and by 2011 Mayor Vincent Gray predicted construction was "imminent."
That was not to be. Planners needed an anchor, and eventually signed Walmart, but in 2016, with no construction yet underway, Walmart withdrew from its commitment to anchor the site, as well as another site in Ward 8, and the search was on to find a replacement. The project broke ground in February of 2018, and in May of 2019, Rappaport announced that German grocer Lidl had signed on for almost 30,000 s.f. The other leases soon followed, including one of the only drive-through Starbucks in the region. Until the completion of phase 2 a large portion of the site will remain a construction lot, but for now, the neighborhood is one step closer to having the grocery options, sit-down restaurants and conveniences of neighborhoods west of the river that have so long bedeviled the residents in the project's vicinity.
Project: Skyland Town Center
Construction: WCS Construction
Use: 480 apartments, 134,000 s.f. of first floor retail
Expected Completion: Phase 1: Fall 2020. Phase 2: TBD
Washington D.C. retail and real estate development news
Washington D.C. retail and real estate development news




