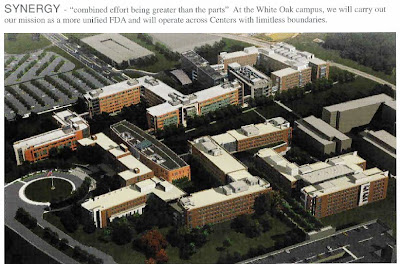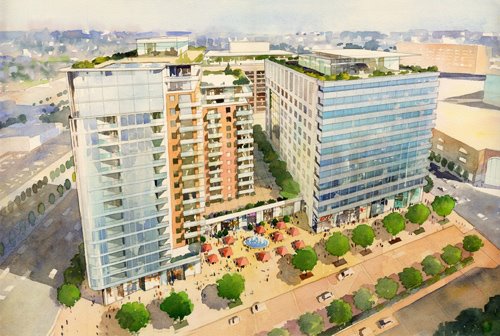Last week,
DCMud became the first media outlet
in the world to take a behind-the-scenes tour of

the new
US Capitol Visitor Center (take that, Matt Lauer). The Visitor Center is scheduled to open to the public on December 2nd, the product of an 8-year, $600m, 580,000-s.f. construction project. Conceived originally as a tourist-friendly entryway that happily banished the surface parking lots and delivered the eastern lawn of the Capitol closer to the
status quo ante of
Frederick Law Olmsted's design, the Visitor Center now serves as the only public ingress to an increasingly restricted, post-9/11 Capitol.
Described by its detractors as a "
monument to waste", and its defenders as better, cheaper and more justified than DC's new ballpark (with an expected 40 year life-span, at that), the project will be open to media scrutiny starting next month.
At 580,00 square feet, the
RTKL-designed Visitor Center is nearly three-quarters the size of the newly expanded Capitol. Of that, 210,000 square feet will be accessible to the public; the rest is dedicated to private meeting space for the House and Senate. In all, it represents the 9th addition to our nation’s most recognizable building and the single largest incremental building project since the structure was (arguably) declared complete in 1863, after the Statue of Freedom was added to the Capitol dome.
Stretching from the eastern edge of Capitol steps to 1st Street, the street-level roof of the three-story Visitor Center will serve as the main pedestrian common, replacing the congressional parking lot. The landscape has now been transformed into a plaza that recalls Paris’
Louvre Museum with two raised skylights surrounded by long, shallow reflecting pools, providing both an architectural feature and strikingly bold views of the Capitol dome from within. At the rear, in view of the
Supreme Court and
Jefferson Building, the misting fountains from the site’s previous incarnation have been retained and will be turned on once again for the first time since the 1976 Bicentennial. The original, ornately designed parking lot lampposts have been preserved, albeit with a fresh coat of paint and in a slightly new configuration.
After a trip down a grand outdoor staircase and across the new visitor’s reception green – which features historic, recently transplanted Capitol trees - visitors will be ushered into the Center itself. Painstakingly designed to be architecturally true to the old Capitol, down to the flawed marble that mimics the original material, and statuary that once sat under the dome, the entry hall is impressively grand for a structure invisible from the street. While it may lack the architectural awe of the original Capitol, the grandeur of the dome, or the detailed beauty of the original frescoed ceilings, it is the Center's ability to move masses of people on a continuous basis that prevailed as the Center's design theme. Unlike the older portion of the Capitol, designed to stupefy the People with a building worthy of its ambitious and newly codified experiment in government, every feature within the Visitor Center is composed and synchronized to give 2500 sightseers per hour the full Capitol experience without venturing above ground, and shortening the epic wait time that tourists sometimes encounter.
As a start, eight magnetometers replace the one that tens of thousands passed through yearly. Once inside, visitors are free to explore at their own pace or queue for a “timed visitor’s pass” to secure a guided tour.

The first view of the Visitor Center is
Emancipation Hall, a grand entry meant to showcase the diversity of America’s leadership. Populated by state icon statuary such as Hawaii’s
King Kamehameha, North Dakota’s
Sacagawea, Montana’s
Jeannette Rankin (the first female member of Congress), and Utah’s
Philo T. Farnsworth (the bane of most parents as inventor of the cathode ray tube). The Hall is clad in pink Tennessee granite and intended as an alternate space for presidential inaugurations in case of inclement weather.

It is from within the Hall that aforementioned skylights offer up inspiring views of the Capitol’s dome - a view sure to be emblazoned upon post cards in the gift store.
Standing front and center in Emancipation Hall is the original scale model of the
Statue of Freedom, the byproduct of which now perches on the Capitol dome. The model was moved from a storage space in the Dirksen Senate Office Building, where it had been mothballed, to become the appropriate centerpiece of Emancipation Hall - having been casted by a slave that went on to win his freedom.

The first stop off Emancipation Hall is the
Orientation Theater, premiering a 13 minute film entitled “Out of One, Many,” (as in
e pluribus unum, as on the seal of the United States, we remind our less civic-minded readers) directed by documentarian
Donna Lawrence. The film is a visual timeline of landmark legislation passed in Congress, cast across a 34-foot Imax-like screen, with sound effects that reverberate through the 250-seat theater.
The Visitor Center experience ends in the
Wall of Aspirations - a state of the art museum divided into sections, each dedicated to one of the underlying principles of the founding political philosophy - virtues such as Unity, Freedom, Exploration - each with its own section and relevant historic documentation. Documents such as
Abraham Lincoln’s original notes for the
Emancipation Proclamation will rotate in and out of the museum as the themes themselves

change. Other attractions within the museum include a 1:20 scale recreation of the Capitol dome, interactive displays and “virtual theater” recreations of the House and Senate, with live feeds of each chamber.
And what would a trip to DC’s tourist attractions be without pricey museum food? The Visitor Center also sports a 530-seat restaurant that will highlight different types of American cuisine, rotating among state and regional cuisines
.The project initially broke ground in June of 2000. Following the events of September 11th, the original $265 million budget ballooned to $621 million – a sum that went in part toward a variety of cutting edge security features to be employed throughout. Most will be unnoticed by the visitor, while some security upgrades - such as moving the truck delivery bays underground - will offer aesthetic improvement. Delivery trucks will now enter through a subterranean tunnel that curves around the norther perimeter of the Capitol, freeing the outdoor space from the vehicular traffic and pavement that has marred the Capitol grounds for decades. The Visitor Center will be open to the press later this month, and open to the public in December.
Metropole
 The first stage of Ballston mixed-use mega-project Founders Square, a 13-story 350,000- square-foot office building at 675 North Randolph, is now complete, with the first (and only) tenant, the Defense Advanced Research Projects Agency (DARPA), now taking possession of the property. Developer The Shooshan Company now has a clear runway to break ground on the next phase of the five-building, 1.2 million-square-foot complex, the 17-story, 257-unit residential building at 4000 Wilson Boulevard.
The first stage of Ballston mixed-use mega-project Founders Square, a 13-story 350,000- square-foot office building at 675 North Randolph, is now complete, with the first (and only) tenant, the Defense Advanced Research Projects Agency (DARPA), now taking possession of the property. Developer The Shooshan Company now has a clear runway to break ground on the next phase of the five-building, 1.2 million-square-foot complex, the 17-story, 257-unit residential building at 4000 Wilson Boulevard.












 relocate to White Oak, uniting at long last the likes of Center for Devices and Radiological Health and the
relocate to White Oak, uniting at long last the likes of Center for Devices and Radiological Health and the 











 Ward 8 and the hospital itself.
Ward 8 and the hospital itself.




















