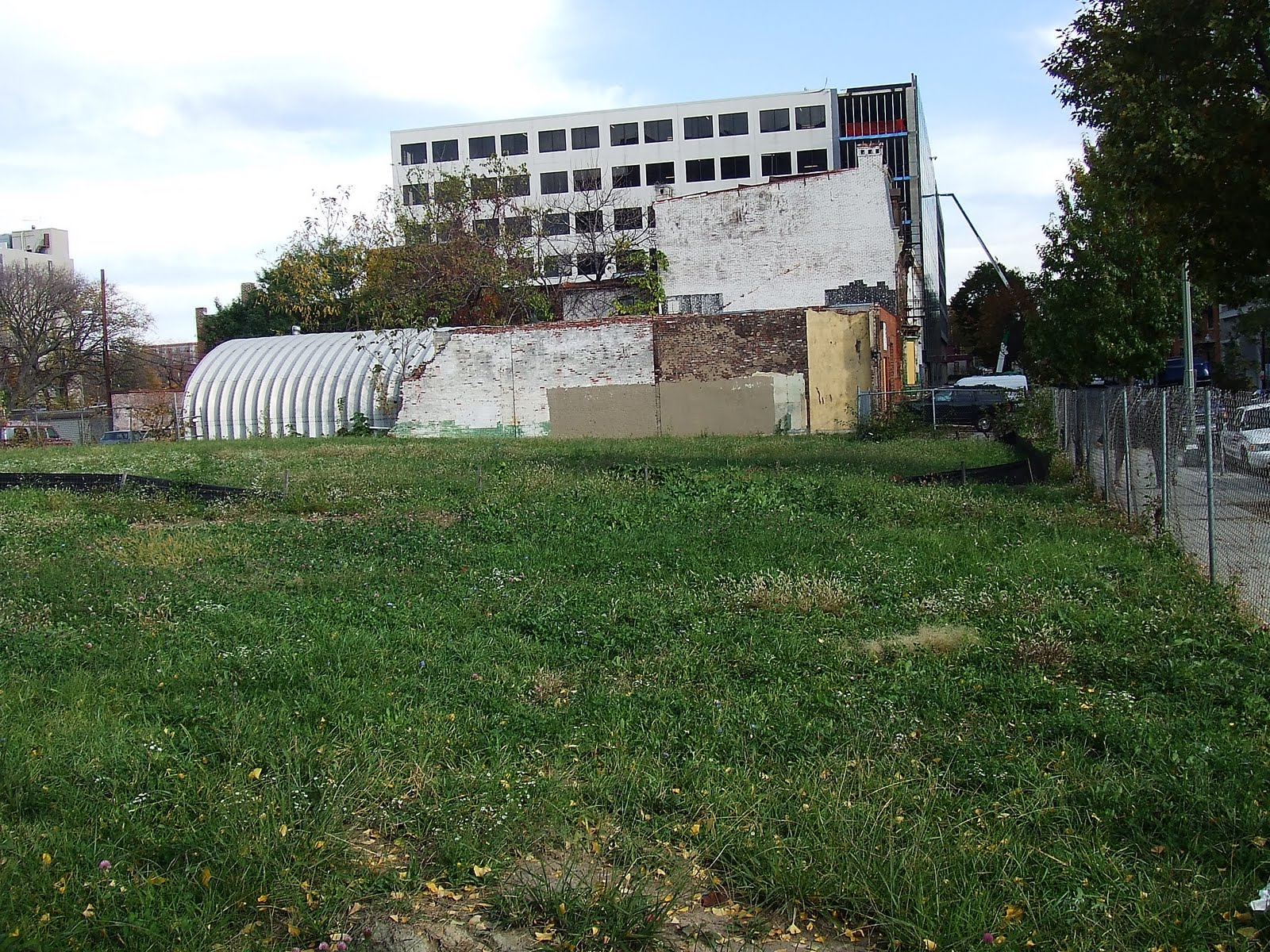 At a Mount Vernon Square Neighborhood Association meeting last night, a Donohoe Companies representative explained the firm’s new plans for the long, long, long awaited Arts at 5th & I project, a real estate development deal initially announced back in September 2008.
At a Mount Vernon Square Neighborhood Association meeting last night, a Donohoe Companies representative explained the firm’s new plans for the long, long, long awaited Arts at 5th & I project, a real estate development deal initially announced back in September 2008. The good news: the project, located just off Massachusetts Avenue at the corner of 5th and I streets NW, is apparently finally moving forward, according to its developers. The bad news: completion won't be until 2016, and the ‘arts’ element that gave the project its name has largely disappeared, and the development itself seems to have been distinctly scaled back from earlier iterations.
 |
| Renderings from the project's website |
The firm’s initial plans were considerably more ambitious. They included a high-end hotel, residential units (including almost a third that would be tagged as affordable), intriguing artsy elements like a jazz club and art gallery, and a range of retail options like a bicycle store, hardware shop and bookstore.
Not all of those bells and whistles are gone. Approximately 8 percent of the new apartment building’s units will be affordable, and Zenith Gallery may utilize some space in the hotel’s lobby. And Donohoe pointed out that the company is still communicating with the Boisdale Jazz Club, a London-based chain of nightclubs.
But the new plans are much more somber, and that’s largely the result of unfortunate timing. Donohoe Companies won the city’s bidding process in 2008, and funding for projects like this one simply dried up (though that funding had dried up before the bid). Since then, a range of plans have been presented but never acted upon, and the site is currently used as a parking lot and weekly outdoor market. That gives this version a distinct advantage—as long as it becomes a reality. “This isn’t as grand as we’d have liked, but we want to get it done,” said Donohoe.
The timeline goes something like this: On November 13, the Deputy Mayor’s Office for Economic Development will hold a surplus meeting to sign the land over to the Donohoe Companies. The city will package the documents and pass them along to the City Council by the end of November, and the City Council should approve them sometime early in 2013. The company will spend the next 13 months working with architects, getting permits, and acquiring financing before breaking ground in early 2014.
“That’s generally pretty quick, though it sounds far away,” explained Donohoe. The project would be done 24 months later.
The gathered residents didn’t seem to mind the long time horizon; most were relieved to hear that the project was finally moving forward. Donohoe acknowledged the long wait. “I know this has been a slog,” he admitted. And its not over yet.
Washington, DC, real estate development news




















 Promoters initially projected groundwork to start in early 2010, spokesmen for the project then said in August of 2009 that
Promoters initially projected groundwork to start in early 2010, spokesmen for the project then said in August of 2009 that 





















.jpg)






