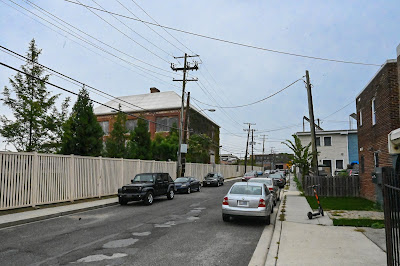Development plans began in earnest in 2015 with a presentation by the District government, which owns the historic school and 2-acre site. Ideas were bandied for a full renovation of the deteriorating school and public-private partnership to add neighborhood amenities along with development, presumably housing, on the site, by turning the school into a community facility of some kind. Following an RFP, the District government selected Ivy City Partners, a team comprised of StonebridgeCarras (now rebranded as Stonebridge), the Jarvis Company and Ocean Pro Properties in 2016. The team produced a plan for 343 rental apartments, approximately one-third of them subsidized, but detractors saw too much development and too little open space for the public.
Parisa Norouzi of Empower DC was against the original plan, which she contends left no room for a park, and allowed developers to build "right up to the edge of the school." Developers don't agree with that characterization, but some in the community fought for additional park space, Norouzi fought for "at least 1 acre" of open space. The DC Council finally held a hearing in 2018 to "surplus" the land, a legal step allowing development, but granted no authority. In February 2019, Councilman Kenyan McDuffie, who's district covers the site, held a meeting with the developers and told the community they would now be given .69 acres of open space under a new plan, but the Mayor's office has moved the ball since. Norouzi argues for decoupling the development from renovation of the school, and getting the District to just pay for the Crummell School renovation, which in the current plan will be paid for by the developers, though that would still require a development plan. "This is a neighborhood without any parks, without any trees" she says. It does have a roastery, breweries, distilleries, ax-throwing, a day-drinking spot for parents, traditional retail, and some uniquely historic architecture, but some trees wouldn't hurt.
Washington DC commercial real estate news

















































