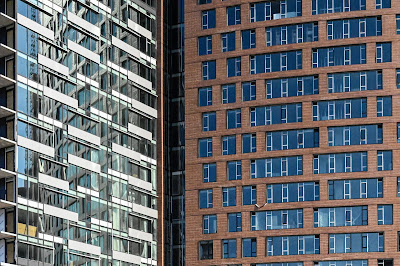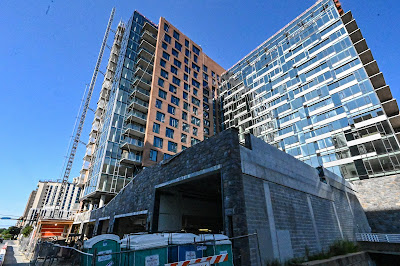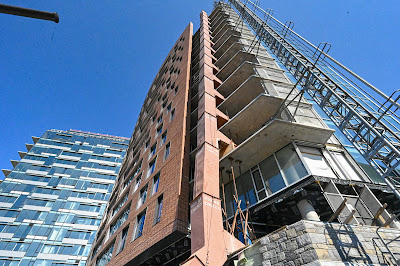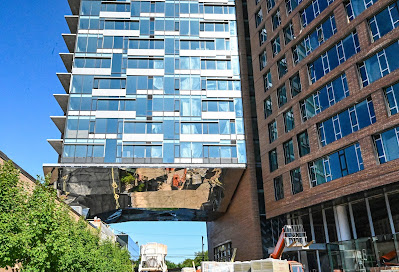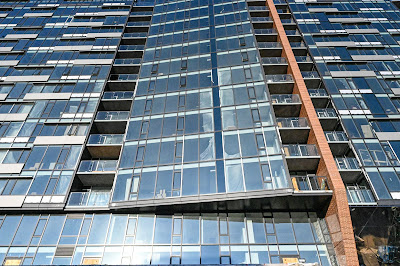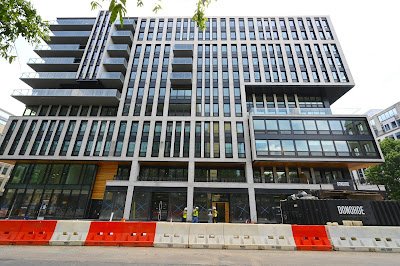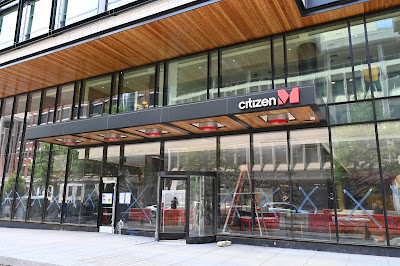Of course the world has changed since the start of the project, and design of the 420,000 s.f. building was revised from including originally approved 450 apartments down to 322 units, increasing the unit size and maintaining the same building envelope. JBG declined to comment on the change. 15% of the units will be subsidized as required by the county. Designed by NYC-based FX Collaborative, the building parallels Wisconsin Avenue with a staggered glass panel design, saving its more attractive curvilinear brick exterior to face Woodmont Avenue. The 17 story project is expected to complete late this year, and will be joined shortly thereafter by the Marriott headquarters and hotel one block to the south.
Project: 7900 Wisconsin Avenue
Renderings: Libovich
Bethesda commercial real estate news


