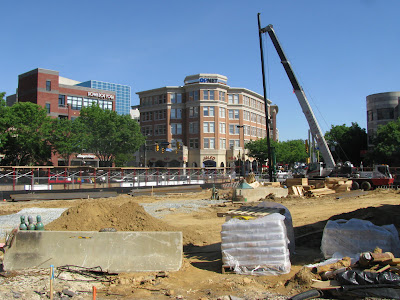New plans include a hotel with as many as 230 rooms along with additional retail and office space, to be considered by the planning board during the April 12 hearing. JBG nixed plans for a hotel in 2009 because of market trends, instead designating the area as office space.
The County already approved the Project Plan and Preliminary Plan in 2008, and approved an amendment to those plans in 2009. JBG now proposes another amendment to allow additional development of an adjacent site. Total real estate development including new and existing space now could include the hotel, 81,165 s.f. of retail space, 755,739 s.f. of office space, and 210 residential units (with 12.5 percent MPDUs), according to the revised staff report prepared for the hearing. The additional property brings the site to 5.82 acres with 4.85 acres available for developing the more than 1.2 million square foot project.
 |
| 2009 rendering of Woodmont East |
Matthew Blocher, Senior Vice President at JBG, said the company is unable to discuss the project until after the hearing.
But according to the staff report, proposed construction will take place in three phases with some office and retail space created in all three phases. Residential units will be built in the first phase. The hotel will follow in the second phase. The third phase entails redeveloping the Artery building with two upper floors of office space and ground-floor retail.
Federal Realty Investment Trust (FRT), owners of half the Woodmont site, partnered with JBG for the development project designed by Shalom Baranes Architects.
The planning board is no stranger to Woodmont East proposals. The board first heard plans for the site in 2007, at which time it denied the application for further consideration of the project’s impact on Capital Crescent Trail. The developers agreed to reroute the path along Bethesda Avenue.
Other concerns included the impact on buildings already onsite. The new staff report states only a stand-alone restaurant and an office building fronting on Bethesda Avenue will be removed, while the Landmark theater will remain. Already approved plans call for third-phase construction of residential space to replace an existing parking deck.
Staff-recommended conditions on approval of the new amendments still include specific measures to keep the trail open during construction, provide an alternate route and install signs to guide trail users. Other conditions in the report require a green roof, LEED Rating Certification with an effort to achieve LEED Silver, and traffic mitigation measures. This will take place directly across the street from redevelopment of the parking lot into condos and apartments.
Bethesda, Maryland, real estate development news





























