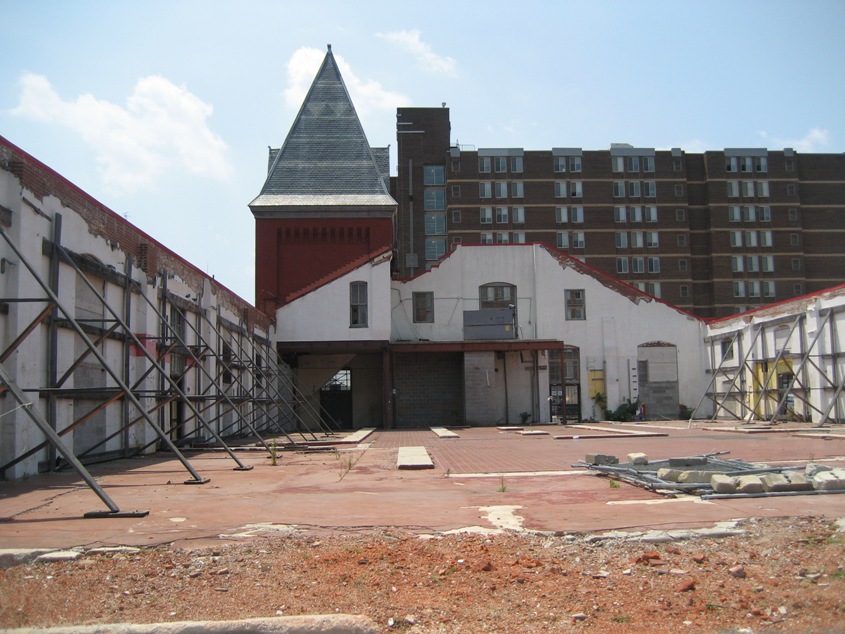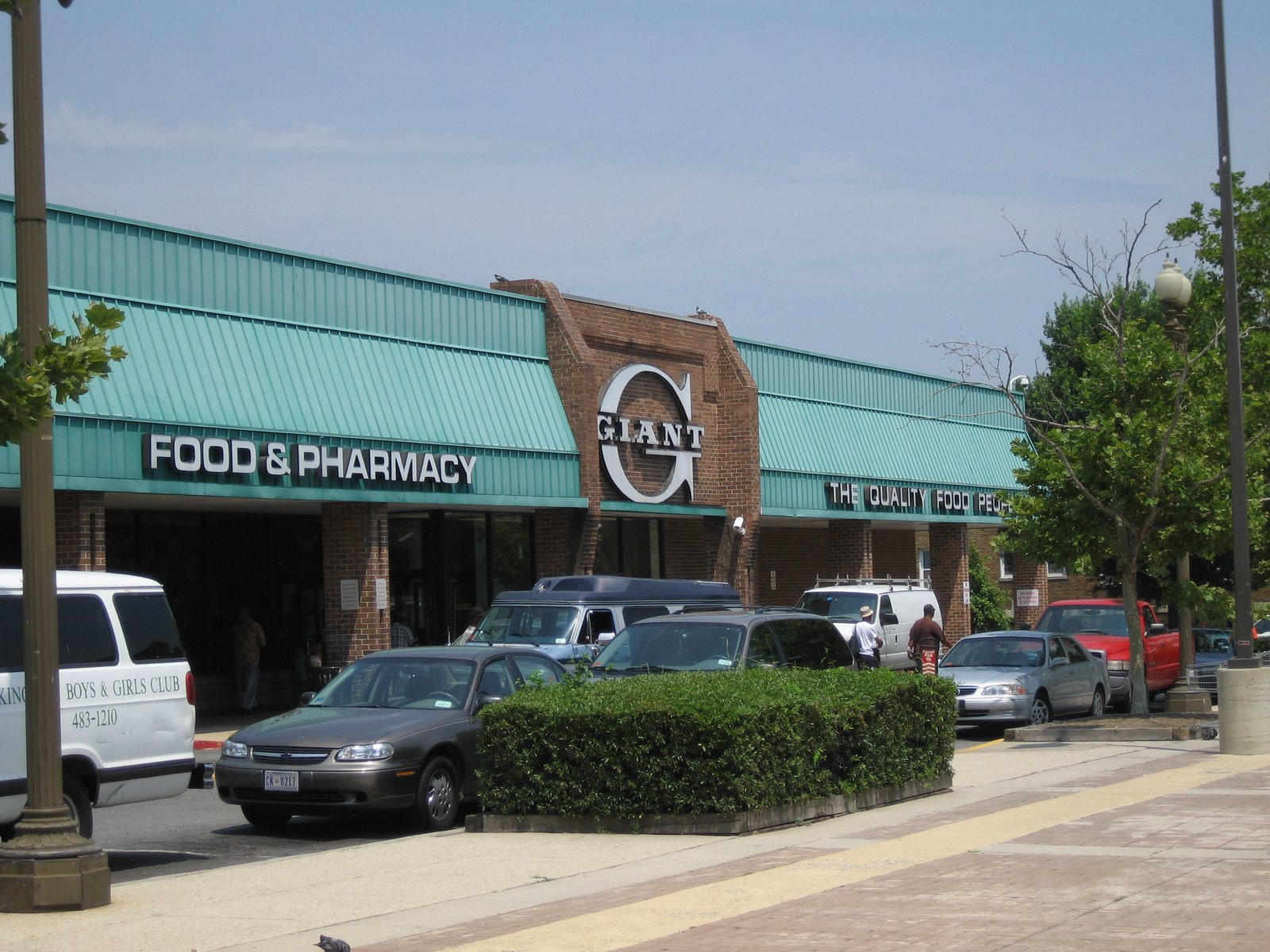 The DC City Council’s Committee on Economic Development was briefed today on a new scheme devised to underwrite the fully-approved and shovel-ready, if financing challenged, Marriott Marquis Hotel. The city's newest plan for the mostly vacant property next to the Walter E. Washington Convention Center would get construction going by mid-October.
The DC City Council’s Committee on Economic Development was briefed today on a new scheme devised to underwrite the fully-approved and shovel-ready, if financing challenged, Marriott Marquis Hotel. The city's newest plan for the mostly vacant property next to the Walter E. Washington Convention Center would get construction going by mid-October.
Today’s hearing was spurred by legislation introduced by Mayor Adrian Fenty, himself described as "tired of waiting" on the project, this past spring that would have effectively removed the project’s developer, Quadrangle Development Corporation, and made the new Marriott wholly city-sponsored. In the intervening weeks, officials from the Washington Convention Center Authority (WCCA), the Office of the Deputy Mayor for Planning and Economic Development and the Office of the Chief Financial Officer (OCF) have been feverishly working on a fiscal reconciliation that would preserve the public-private partnership.
"Given current economic conditions and the lack of liquidity in the capital markets…the District, led by the Washington Convention Center Authority and its partners at Marriott and Quadrangle, was forced to pursue alternative plans, including an option whereby the Authority would finance 100% of the hotel by selling bonds,” said recently appointed (though still unconfirmed) Deputy Mayor Valerie Santos. “We’ve made considerable progress on a new financing proposal, such that the new hotel would once again be largely privately financed.”
The crux of the proposal depends of the Committee’s authorization of an additional $22 million in city-backed debt to get the project going. This deal, presented to the District by the development team only last Thursday, would ensure that more than 60% of the hotel’s $537 million budget come from private funds, with DC footing the bill for the remaining costs. At present, lawyers from the OCF are currently exploring whether the project could also qualify for stimulus funds under the American Investment and Recovery Act, thereby offsetting the District’s burden in a year of record high spending.
The sense of urgency behind the proceedings is well founded, as Greg O’Dell, head of WCSA, said his operation is continually losing business to other comparably-sized convention centers, such as those in Denver and Indianapolis, which have on-site hotels and hospitality amenities. Furthermore, city officials also view continued development at Prince George’s County’s National Harbor as a direct threat to the Convention Center’s revenue stream – a feeling that has only been exacerbated by Disney’s recent announcement that they’ll be building their own mega-hotel/meeting space just across the river. That leaves the District, in the words of Councilman-at-Large Michael Brown, directly “behind the eight ball.”
 Both the public and private sides of the development team will now spend the next two weeks finalizing the in-and-outs of their proposal before returning to the Committee on July 14th for a final vote. In the meantime, Committee members repeatedly stressed that the project’s fast track status will not delay other city development in the pipeline or cause any fiscal belt tightening.
Both the public and private sides of the development team will now spend the next two weeks finalizing the in-and-outs of their proposal before returning to the Committee on July 14th for a final vote. In the meantime, Committee members repeatedly stressed that the project’s fast track status will not delay other city development in the pipeline or cause any fiscal belt tightening.“This will not cause us to postpone any projects that are already authorized…Nor will this require expenditures from the general fund. This is not going to be publicly financed deal,” said Committee co-chair and Ward 2 Councilman Jack Evans. This would not be the first partnership for Marriott and the developer, Quadrangle and Marriott jointly built a 224 room hotel together in Bethesda in 2004.
Washington DC real estate development news


























