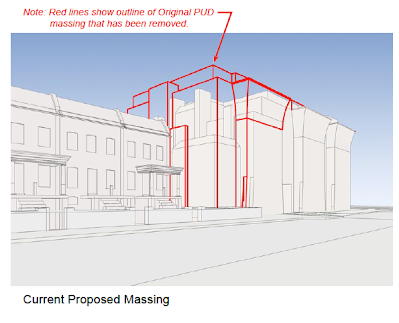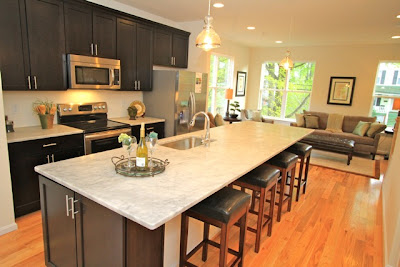 Despite significant pushback from some locals, Colonel Brooks' Tavern in Brookland is scheduled for demolition in the next month, marking the end of one of the neighborhood's most recognizable landmarks.
Despite significant pushback from some locals, Colonel Brooks' Tavern in Brookland is scheduled for demolition in the next month, marking the end of one of the neighborhood's most recognizable landmarks. "We anticipate the raze permit coming in the next thirty days," said David Roodberg, President at Horning Brothers. (The application was filed on August 7th.) "Of course, it could come sooner. At this point we're thinking about when we're going to do the work. We'll probably raze in October and then start in immediately on construction, which should take about two years."
The five-story project at 901 Monroe Street slated to replace the tavern will feature 220 residential units over five stories. Jointly developed by Horning Brothers, The Menkiti Group, and owner Jim Stiegman, the Esocoff and Associates-designed project is said to be designed to blend in with the neighborhood's brick townhouse aesthetic, and will offer 12,000+ s.f. of ground floor retail space. (And thanks to an agreement with the ANC, these commercial spaces will be leased to small- to medium-sized stores.)
The project has had a sometimes-rocky road to fruition, though, as community groups feared the new building would usurp the intimate scale of Brookland's commercial strip. In deference to these concerns, developers revised their plans to shrink the new building's footprint by 12%, reducing its footage down to 197,000 from an original estimate of 220,000 s.f. The development will also create 150 below-grade parking spaces and 66 bicycle parking spaces, as well as much wider sidewalks, thanks to 15-foot setbacks.
While the tavern will certainly be missed, tavern owner Jim Stiegman has said that business dried up after the tragic robbery/murders in 2003, essentially forcing him to sell. Rumor has it that Stiegman proactively approached the Menkiti Group about development, and that Horning Brothers were brought in shortly after.
Brookland has seen a surge of development as developers woke up to the potential of a walkable, small scale neighborhood in such close proximity to transit and Catholic University. The 901 Monroe project follows on the heels of Bozzuto's $200 million Monroe Street Market project that broke ground in late 2011.
Washington D.C. real estate development news









































 57,000 s.f. project will provide 22 parking spaces below grade and should complete by the Summer of 2011. The building will have a green roof and Artspace will be partnering with
57,000 s.f. project will provide 22 parking spaces below grade and should complete by the Summer of 2011. The building will have a green roof and Artspace will be partnering with 

 plans for a section of the
plans for a section of the 









