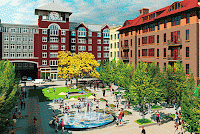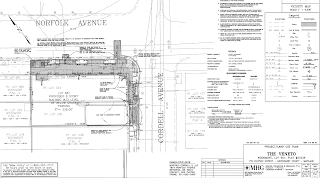 Pawn shops no more
Pawn shops no more
As any casual observer of the area can tell you, the post-riot 14
th Street that used to host DC’s finest peep shows and open-air drug markets (RIP
Shop Express) is long gone.
True, there are probably a dozen dollar stores hocking
Obama t-shirts and incense at any one time, but the retail scene has expanded beyond just
Footlocker and tattoo artistry of
Pinz-N-Needlez. While
Whole Foods isn't too far way, the newly-opened boutique grocer,
Yes! Organic, should satisfy the immediate needs of hummus-starved newcomers.
In fact, the neighborhood today boasts DC’s most impressive array of niche-centric retail with everything from gourmet confectionery (Cake Love) to pricey custom furniture (Vastu) to comic books (Big Monkey) and hand-made jewelry (DC Stem), within walking distance of the
U Street/Cardozo Metro station.
Real estate’s best bet
Two blocks north of the famed 14
th and U interchange, DC's largest concentration of new condos and apartments is brewing, with more than 1000 new units of housing going up within a stone’s throw of 14th and W.
Among those completed are
PN Hoffman’s Union Row and
Jair Lynch’s Solea condos, while
Level 2’s View 14,
UDR’s Nehemiah Center residential tower are under construction, and
Perseus Realty’s 14W is scheduled to begin shortly.
And, unlike, say, the area surrounding
Nationals Park in Southeast, where neighborhood amenities are still absent after the residential building boom, U Street is already loaded with restaurants and nightlife of all stripes. And with
Room & Board scheduled to open more than 30,000 s.f. of retail space next year, expect much more visibility for the neighborhood.
Eating out: it’s not just half-smokes anymore

While
Taco Bell and
McDonald's might be the most popular dining establishments (at least at 2 am), the inroads made by funky restaurants like
Busboys and Poets,
Marvin (country fried chicken and waffles--who knew?) and
Tabaq have gone a long way to bringing some flavor to the neighborhood. In the past months, newly opened establishments like cajun/soul food eatery,
Eatonville, and
The Gibson, where mixologists design the perfect cocktail, have been abuzz in the press and are the newly-minted, go-to destinations for urbanistas city- (and suburb) wide.
Even greasy spoon and DC dive landmark
Ben’s Chili Bowl has moved upscale by opening a white table cloth eatery, Ben’s Next Door. After you've over-indulged, you can work it off with an Urban Funk Class at
Results Gym.
Adams Morgan ain’t got nothing on U Street
While nearby Adam’s Morgan may have one thing going for it (read: boozed-up college kids), U Street’s approach to nightlife is more diversified with culture:
The Lincoln Theater and Source Theater, DC's most eccentric sports bar,
Nellie's, and a laundry list of music venues (
The 9:30 Club,
Black Cat,
DC9, and the
Velvet Lounge) share space next to bars that (gasp) don’t specialize in jell-o shots and specials on Miller Lite…not that there’s anything wrong with that.
But it’s still has that old school DC charm
But if you’re really attached to the iPod adapter you keep in your tape deck, it might still be good idea to take it inside before sacking out for the night.
Area car thieves have made the old smash-and-grab a fact of daily life at 14
th and U, much like five o’clock congestion or sidewalk sermons from Greenpeace.
Whether it is women’s clothing, a half-empty pack of cigarettes or the kids’ car seat, literally nothing is too inconsequential a target for area miscreants. For a closer look, check out the
MPD's crime map.
Nonetheless, don't be afraid to chill out. This is a neighborhood with not one, not two, but
three yoga studios after all. Santa Monica, here we come.


































