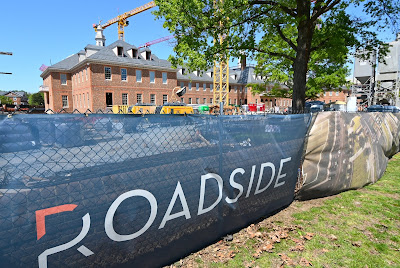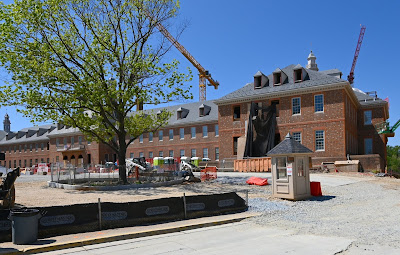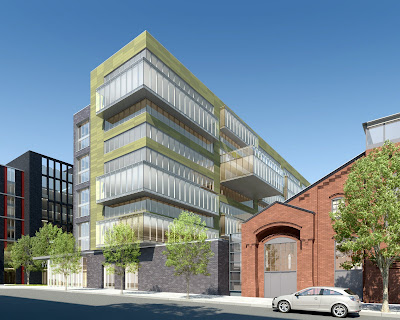
Despite yesterday's Historic Preservation
consent approval of a one-time, two-year extension for
Roadside Development's
O Street Market and next week's scheduled extension at the
Office of Zoning, the O Street Market project is closer to birth than it has been in years, and signs of progress are appearing.
The project received Zoning approval in July 2008, an approval which will expire this summer unless the extension request is granted. The project team is now working with the
District Department of Transportation and the
Department of Consumer and Regulatory Affairs to obtain construction permits
so that in September, Roadside can begin the process of bolstering and securing the existing structure. Construction will likely follow in "Spring of 2011." The Shaw neighborhood may see progress yet.
 The O Street Market has stood at the corner of 7th and O Streets, NW, since 1881, now deteriorating with the roof having collapsed in 2003. Roadside Development purchased the site in 2002
The O Street Market has stood at the corner of 7th and O Streets, NW, since 1881, now deteriorating with the roof having collapsed in 2003. Roadside Development purchased the site in 2002 and began their plans to reinvent the site and with it a key section of Shaw.
In late June, 2008, the DC government announced a deal to provide a $35 million tax increment financing (TIF) to help the developers bridge a financial gap and achieve the $260 million needed for the project.
Roadside Development's founder Armond Spikell said the Shaw neighborhood has "suffered" over the years from various set backs and that "quite frankly our project is one of the sore spots in the neighborhood, as it exists." But Spikell also believes that once developed, the O Street Market project will be "no question...the catalyst to put the neighborhood over the top." The project will be an "economic engine for the neighborhood" added Spikell, providing over 600 jobs during construction and 400 full-time equivalent jobs once completed.
The two-block, mixed-use project will include 611 residential units, 86 of which will be subsidized by the city, senior housing, a 189-room hotel, a 516-space parking garage and 88,000 s.f. of retail: 57,000 s.f. Giant and 31,000 s.f. for additional vendors. The six architecturally distinct buildings, designed by
Shalom Baranes Architects, will cover two city blocks between 7th and 9th Streets, and O and P Streets. The project will re-open 8th Street, lining it with retail and new residential, serving as "the hub" of the new mini-community, according to the developers.

At the Shaw Main Streets Meeting last September, a Roadside representative indicated that the current Giant would close its doors January 15, 2011. Now,
Susan Linsky, a Roadside
spokesman, said the Giant will not close until the group is ready to begin serious construction in "spring of 2011." Under its contract with Giant, the developers have to provide four months notice, which can only be given after permits are secured and construction financing is in place. Shaw residents can continue to enjoy their ho-hum Giant until further notice.

Construction, whenever it starts, will begin with a site-wide excavation, including the area under the historic market. There the team will dig out two levels of parking to serve the grocery, residential and hotel. The below-grade garage is a welcome improvement in urban planning, replacing the street-facing row of truck bays that hogs 9th Street with a single-purpose truck ramp for all deliveries to the hotel, residential and grocery store. Also underground will be a 14,000 s.f. "back of house" space for Giant's behind-the-scenes operations; no mysterious swinging doors to rear nether regions. Roadside is contractually obligated to complete the Giant within 24 months of vacating the space, meaning a new store could open by spring 2013.

The Grocery store will be "much bigger and a lot more interesting" than any other in city, claimed Spikell. By including the old market, the design will rebuild the 42 ft. high roof with a monitor skylight window, 150 ft. in length, down the center. Spikell hopes that as people enter the store through an area with baked goods and prepared foods they will look back at the old market, divided from the rest of the store by the skylight, and get a "special feeling from the ceiling height and all that light coming in." Beyond the ethereal elements, the store will be "much larger" than most urban customers are used to and will have "a greater offering" of products, according to Spikell. Think cheese bar and a large prepared food section.

Once the garage and grocery are finished, the team will build the hotel space and the market-rate apartments along 8th Street, followed by affordable senior housing on 7th Street and finishing with the proposed condo units along 9th Street. The team has not yet formalized an agreement with a general contractor.
Washington, DC real estate development news



















































