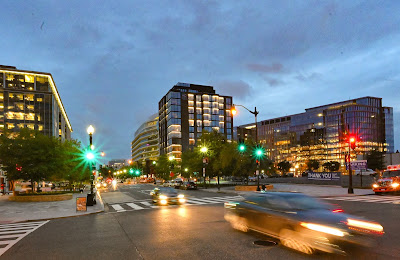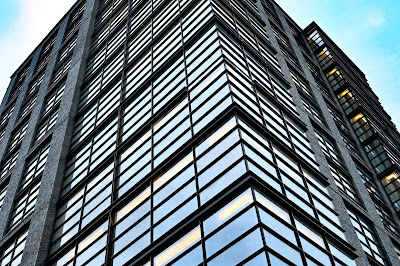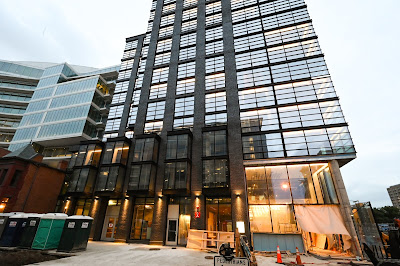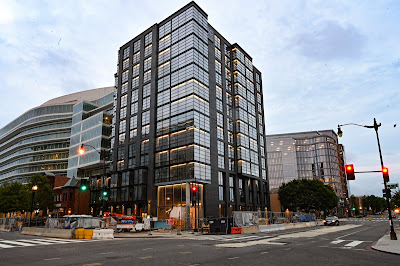, on land owned by the District of Columbia. Got that? Okay, for those attending today's event that want to keep the players straight, here's a recap of the last decade of the ups and downs that
In 2001, the city issues an RFP for construction of a convention center hotel, with the Convention Center then just starting construction; the city calls for a privately funded hotel. DC chose neither of the proposals submitted by Marriott or
Hilton, but subsequently announces it has chosen Marriott as a partner. Spring of 2003, the Convention Center opens amid high expectations and early success, but over time conventioneers have difficulty securing large blocks of rooms and opt for other locations; hopes of a post-construction neighborhood renaissance are unrealized. The Washington Convention Center Authority Act of 1994 is amended to further fund the
Authority to build a hotel to service the convention center and add yet more convention space. Initial plans call for 1400-1500 rooms in a building that would span both sides of L Street and become the largest hotel in the city.
By early 2007, after numerous iterations of design and location, the District swaps its old convention center site for
Kingdon Gould's site at 9th & Mass.,
Gould retains the northeast corner of what may one day become the
CityCenter project. In September of 2007,
Mayor Adrian Fenty announces that
DC has signed a new agreement with Marriott for the hotel, now dialed back to around 1100 rooms on only one block; Marriott, which does not own the hotels it operates, agrees to lease the property for 99 years. The hotel will feature additional meeting space, an underground tunnel connecting to the Convention Center, and a glass canopied courtyard. The building will feature over 100,000 s.f. of meeting and ballroom space, 25,000 s.f. of retail, and 385 parking spaces. Marriott agrees to earn a LEED Silver rating and hangs on to the land

north of L Street, now a decaying row of storefronts.
In June of 2008,
HPRB considers plans for an 1100 room hotel, ultimately approving it as long as the American Federation of Labor building (pictured) is spared. With a deal inked involving Quadrangle and Capstone, construction seems near at hand, but the unfolding financial crisis drains developers of financing, halting progress.
In April 2008, the
Gaylord National Hotel & Convention Center opens just south of the District inside a $2 billion project with 5 new hotels, a serious competitor for DC's convention trade. In 2009, an agitated Mayor Fenty pursues a public financing option that would have committed the Authority to picking up the $530,000,000 tab in full and proposed legislation that would have removed Quadrangle in place of a city funded program. The Council balked at the cost, and in July of 2009 the Council passes legislation, the
New Convention Center Hotel Amendments Act of 2009, granting the WCSA authority to spend more than $200m to go toward construction, up from the previous $135m, with the rest to come from developers.
In August of 2009,
Fenty signs the bill with much fanfare, construction of an 1175-key hotel appears imminent, but just two months later, a
JBG-controlled company
sues the city to delay consummation of the deal, alleging impropriety in DC's awarding process, in what some suspect was related to JBG's disagreement with Marriott over development of their Woodley Park project. JBG contends the city gave the development team a sweetheart deal financed by the city that it never offered the competition. In January of 2010, the
Authority countersues JBG, alleging JBG intended to "extort" the city. JBG's suit was dismissed by a Superior Court judge in March.
In July, Marriott, the city and JBG said they had reached a deal to end the stalemate, planning then goes into high gear. By September of 2010,
the city authorized WCSA to release $250m in bonds, and in early October preliminary groundwork gets underway. On October 20th the
Authority announces it has sold its entire $250m bond release, clearing the last foreseeable hurdle. Today at 11, with speeches that seem longer than the planning, the parties will officially break ground on the hotel.
The four-star hotel is expected to be complete by the spring of 2014.
Washington DC real estate development news



































 The parcel in question, north of the Marquis construction site, running along 9th Street between L and M Streets, NW, bears six boarded-up storefronts. Around the corner on L Street a large co-op and two good-sized row houses have sat shuttered.
The 1,175-room Marquis aims to fill a void in convenient hotel options for conventioneers upon completion, and although the new hotel will be the second largest in the District, original plans for the Marquis, by joint-development team
The parcel in question, north of the Marquis construction site, running along 9th Street between L and M Streets, NW, bears six boarded-up storefronts. Around the corner on L Street a large co-op and two good-sized row houses have sat shuttered.
The 1,175-room Marquis aims to fill a void in convenient hotel options for conventioneers upon completion, and although the new hotel will be the second largest in the District, original plans for the Marquis, by joint-development team 











