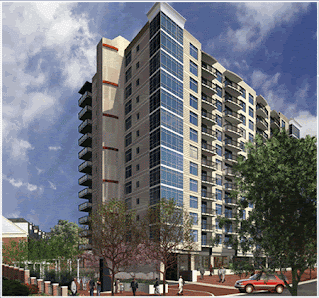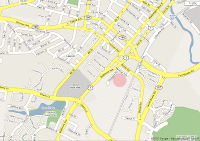Create a landscaped terrace and art installment, or fork over nearly a million dollars to County Planners: thanks to a
Montgomery County Planning Board ruling last Thursday, developers at
Patriot Realty will do both. Last spring a "favorable" staff report concerning Patriot's mixed-use "
Wheaton Safeway" redevelopment proposal across from the
Wheaton Metro questioned whether their efforts to satisfy the "20 percent public amenity requirement" was satisfactory. Apparently not quite, as the Planning Board gave developers the green light to move forward with the plans for the 50,000 s.f. Safeway and 17-story apartment complex, but required that Patriot contribute $961,161 to a public amenity fund in addition to its proposed public terrace. But pay to play seems
de rigueur, as Patriot and local urbanists are just happy the large-scale, transit-oriented project is finally moving forward.
Designed by Baltimore-based architecture firm
Hord Coplan Macht, the new building will shoot what appears to be 3 vertical towers skyward, dwarfing all the other buildings in Wheaton. But the towers are simply a visual ploy to avoid the appearance of a mammoth monolith of a building, as each column is connected at the center. But the break up of the massing does succeed in this capacity, as the giant structure does not at first glance appear to be a singular integrated building.
Lee Driskill, a Principal with the firm and the lead architect for the project, explains that "the skin" of the building "has been organized to have these three tower elements come to the fore." The result is not a bland block, but a "tall and elegant" building.
The 195-foot building will feature a new Safeway on street level, an underground parking garage for shoppers, a 486-unit apartment complex (60 of which will be offered as "moderately priced dwelling units"), and three levels of residential parking above the store. A cutback in the massing in between each tower offers the luxury of a fifth-floor courtyard atop the parking garage. Here residents will be able to simply enjoy the view or take advantage of the pool, outdoor lounge area, fire pit and/or open lawn. In total, some 70 percent of the roof will be green, which is expected to assist the project in earning LEED Certification (upon completion of course). The approved 59,000 s.f. of ground-floor retail space will house not only the expanded Safeway, but also a Starbucks, SunTrust, and a Bergman’s Drycleaners (everything a Maryland suburbanite knows and loves all in one place).

Although the planned on-site, public-use terrace offered by developers only totals 7,615 s.f. and 9.9% of the net lot area (10.1% too little), Patriot will make amends for their shortcomings with a $961,161 "donation," which will assist in the redevelopment of 13,800 s.f. of off-site public green space. A public art installment also helped woo the Board into approving the proposal, as several bronze figures ranging from 14 inches to 28 inches tall will be arranged throughout the public terrace.
Judy Sutton Moore, a Silver Spring artist, will craft the statues that are set to be welded to a stainless steel pole and "float, as it were, above the flowers, grasses, and shrubs in the planters." Planning Board members specified that the public statues must "avoid depicting art as a commercial expression of Safeway-life."
But before the meandering grocery shoppers can enjoy cute puppy statues, the public amenity funds must be released into the escrow account, demolition and building permits must be secured, and 17 stories of concrete and glass must be amassed; with Board approval at last in had, developers will look to keep things moving as construction is set to commence by early Spring of next year.
Washington D.C. Real Estate Development News
















 The project has been approved by the county and excavation is now underway, the Patriot Group anticipates completion in late 2009. Located just a short walk to the Metro in Silver Spring's central business district, the new condo is being designed by Silver Spring-based
The project has been approved by the county and excavation is now underway, the Patriot Group anticipates completion in late 2009. Located just a short walk to the Metro in Silver Spring's central business district, the new condo is being designed by Silver Spring-based 



