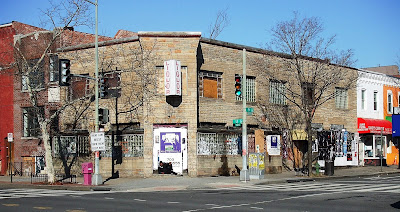 Ian and Eric Hilton, the minds behind restaurants and popular night spots, Marvin and the Gibson, are hoping to replace a U Street eyesore with a new English-style pub in Shaw called the Brixton. Current plans call for a "Gastropub" (a bar with food) offering fish and chips to the U Street crowd, just around corner from the 9:30 Club. Though the vacant structure appears to sit
Ian and Eric Hilton, the minds behind restaurants and popular night spots, Marvin and the Gibson, are hoping to replace a U Street eyesore with a new English-style pub in Shaw called the Brixton. Current plans call for a "Gastropub" (a bar with food) offering fish and chips to the U Street crowd, just around corner from the 9:30 Club. Though the vacant structure appears to sit  deteriorating on the northeast corner of 9th and U Streets, NW, from the inside it is clear that rehabilitation is under way. Before the year is out, the Hiltons will have succeeded in converting the decayed building into yet another lively neighborhood bar, with rooftop deck.
Ian Hilton told DCMud that the property owner for Marvin approached the restaurateurs about 901 U Street, offering to buy the property, if they'd get their hands dirty and deliver another hot spot. Hilton joked, "he likes to get us to rehab his old properties." The
deteriorating on the northeast corner of 9th and U Streets, NW, from the inside it is clear that rehabilitation is under way. Before the year is out, the Hiltons will have succeeded in converting the decayed building into yet another lively neighborhood bar, with rooftop deck.
Ian Hilton told DCMud that the property owner for Marvin approached the restaurateurs about 901 U Street, offering to buy the property, if they'd get their hands dirty and deliver another hot spot. Hilton joked, "he likes to get us to rehab his old properties." The  building's interior has already been gutted during surface demolition and construction could begin in late February or early March, depending on permits. Hilton refused to tempt fate by predicting an opening date, but did indicate construction should take six to seven months and that he'd like to open "when its still warm out." The general contractor for the project is MasterBuilt.
building's interior has already been gutted during surface demolition and construction could begin in late February or early March, depending on permits. Hilton refused to tempt fate by predicting an opening date, but did indicate construction should take six to seven months and that he'd like to open "when its still warm out." The general contractor for the project is MasterBuilt. When finished, the interior will offer 4,800 s.f. of space with likely seating for 130 people. "We're kind of famous for our small kitchens," said Hilton when asked how much of that 4,800 s.f. will be closed off. The rooftop deck will boast 2,000 s.f. and, as of right now, will offer some seating and a rooftop bar with food available, though the menu may differ from the downstairs restaurant. Even as the restaurateurs are ironing out details for the menu and design, they have applied and received approval for a liquor license for the space. Full speed ahead is an impressive feat in times like these.
The soon-to-be Brixton building was originally built in 1882 as a two story brick structure, which was  later combined with other buildings on 9th Street.
later combined with other buildings on 9th Street.
 later combined with other buildings on 9th Street.
later combined with other buildings on 9th Street. As much of the older structure has been altered over the years, architects at FORMDesign worked with HPRB to identify a few original design elements to preserve. Hilton said the group has been working to refine the final design, but HPRB has given approval to move forward. Dario Davies, CEO of MasterBuilt and Principal at FORMDesign, said the design is meant to reflect an English Pub, it's "very neighborhood and community friendly;  someplace to spend the evening."Just last week the restaurant group was at a ground breaking for their new Georgia Avenue restaurant. With their new U Street location under way, the Hilton brothers continue to take unloved, deteriorating structures and turn them in familiar community watering holes.
someplace to spend the evening."Just last week the restaurant group was at a ground breaking for their new Georgia Avenue restaurant. With their new U Street location under way, the Hilton brothers continue to take unloved, deteriorating structures and turn them in familiar community watering holes.
 someplace to spend the evening."Just last week the restaurant group was at a ground breaking for their new Georgia Avenue restaurant. With their new U Street location under way, the Hilton brothers continue to take unloved, deteriorating structures and turn them in familiar community watering holes.
someplace to spend the evening."Just last week the restaurant group was at a ground breaking for their new Georgia Avenue restaurant. With their new U Street location under way, the Hilton brothers continue to take unloved, deteriorating structures and turn them in familiar community watering holes.
Washington, DC retail and commercial real estate news




