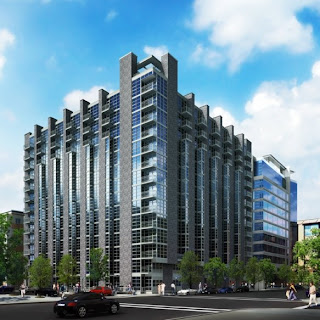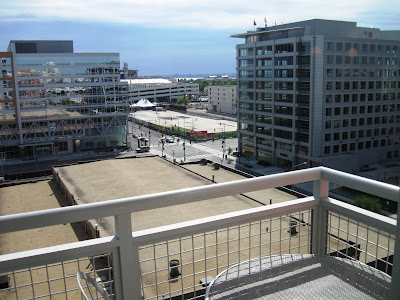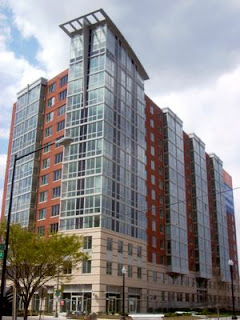
It's a good thing that the
Nationals' standing as perhaps baseball's worst team
ever will likely have no effect the residences of the surrounding neighborhood. The
Capitol Riverfront Business Improvement District (BID) has issued its second quarter residential statistics for 2009, showing how desirable the area is to reside in, and it looks like the cliched Costner-ism of "build it and they will come" is working...for some more than others.
EYA's
Capitol Quarter townhome development appears to be the leader of the pack of with "88 of 113 (market rate) units sold" - though sales began in the fall of 2006. With prices starting at $630,000, EYA can be content with its position as the only new single-family home project in the area, and their only competition in the area are the dreaded c-word – condominiums – and its Capitol Quarter has generated a slew of favorable media coverage for its
tre trendy green construction practices and subsequent “LEED for Homes” certification.

Proof positive that condos are indeed still on the sluggish side, Texas-based developer
JPI’s pair of Capitol Riverfront condos. Or at least they were considered as condos before the Big Crash - The Axiom at Capitol Yards,
The Jefferson at Capitol Yards and
Faison's
Onyx on First (pictured) – are now all renting as apartments. But according to the BID, the buildings have achieved 60% occupancy of their collective 960 units. That leaves approximately 384 empty units on the market, despite the fact the first completed building, The Jefferson opened its doors
one year ago this month.
It’s presumably that same dearth of buyers that made
JPI go rental with their third area building,
909 at Capitol Yards; so far with less success than its predecessors. According to the BID report, only “25% of the 237 units” at 909 – but the project began renting only in the spring of this year. The developer has been trying to court the young, urbanista demographic for the building by advertising amenities like yoga studios, communal Nintendo Wiis and a residents-only bar/pub. JPI's tentative plans for a fifth and final 415-unit apartment building at 23 Eye Street still remain on the table, at least officially.
Valhal Corporation’s Capitol Hill Tower Condo-op is still trudging along with "80% of 344 units sold." That would seem an admirable rate of occupancy had the building not opened early in 2006, with sales almost a year before that. Not mentioned in the BID stats is the
Cohen Companies' Velocity condo project, the 200 unit condo nearing completion, but for which sales are reportedly not, well, high velocity.
Nonetheless, the BID reports that, in total, there are now “an estimated 1,863 residents living in the Capitol Riverfront , with over 2,000 residents expected by the end of the year.” You could be one of the lucky 137 by year's end.
Ghost town or boom town? You be the judge.
UPDATE: Says Ted Skirbunt, Director of Research & Information Systems at the BID: "JPI’s buildings were always going to be rental from the beginning. The only building thus far to convert from condos to rental apartments is the Onyx."
Washington DC commercial retail and real estate news
 Jenkins Row, 1391 Pennsylvania Ave., SE, Washington DC
Jenkins Row, 1391 Pennsylvania Ave., SE, Washington DC amenities reflect the original intent (more amenities, less expensive finishes). Contracting problems forced the delay of construction, and many of the original buyers to back out. The 247-unit wood-framed building finally delivered in September of 2007, with prices starting from $250,000 for a studio and from $378,000 for one bedroom, prices that ultimately went down considerably.
amenities reflect the original intent (more amenities, less expensive finishes). Contracting problems forced the delay of construction, and many of the original buyers to back out. The 247-unit wood-framed building finally delivered in September of 2007, with prices starting from $250,000 for a studio and from $378,000 for one bedroom, prices that ultimately went down considerably.
















