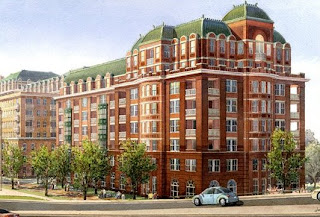 Alexandria will pocket a sizable expansion of mixed-use space once the Braddock Gateway, now planned just south of the Monroe Avenue bridge, gets underway. Jaguar Development expects that its new development - not technically part of Potomac Yards, but adjacent to it, and only a few blocks away from the banks of the Potomac River - will provide close to 770,000 square feet of
Alexandria will pocket a sizable expansion of mixed-use space once the Braddock Gateway, now planned just south of the Monroe Avenue bridge, gets underway. Jaguar Development expects that its new development - not technically part of Potomac Yards, but adjacent to it, and only a few blocks away from the banks of the Potomac River - will provide close to 770,000 square feet of  new development as it gathers momentum to build in the first quarter of 2010.
new development as it gathers momentum to build in the first quarter of 2010. Jaguar is planning a whopping 630 residential units for the 7-acre site at North Fayette and First Streets, coupled with 70,000 square feet of office and 15,000 of retail. The development will consist of five buildings, built in as many phases - a plan that will allow Jaguar to tailor each successive component of the project to the demands of the marketplace.
“Each phase needs site plan approval  and at the time of each approval, you tell the city what the use is going to be,” said Eddie Cettina of Jaguar Development. “All these numbers are moving targets according to where they sit in the development cycle and what the market calls for at that time.”
and at the time of each approval, you tell the city what the use is going to be,” said Eddie Cettina of Jaguar Development. “All these numbers are moving targets according to where they sit in the development cycle and what the market calls for at that time.”
Though the inclusion of a hotel in the Gateway project was bandied about for a time, Jaguar has since decided against one - after meeting with Alexandria’s Board of Zoning. “It was resolved in March with ACCD [A Consolidated Development District] zoning which allows you…to  change uses depending on how the market fares,” said Cettina. “It will now be residential, office and retail.”
change uses depending on how the market fares,” said Cettina. “It will now be residential, office and retail.”
Utilizing designs by RustOrling Architecture, the Gateway will sit on two contiguous parcels currently home to warehouses, a small office building, a large surface parking lot, and a National Car Rental service center. The first phase of the project is expected to be open for business by the end of 2012.
Correction: Per Jaguar Development, the site will accommodate about 770,000 s.f. of developable space, the original article stated there would be close to 2 million square feet.







