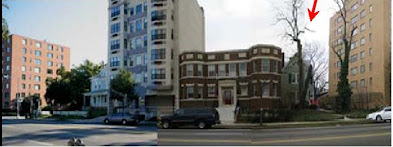A 107-year-old home in Cleveland Park has received a last minute pardon from razing, after the property was sold to a new owner and plans to develop the site for the moment shelved.

"The raze application and the concept proposal have been withdrawn," confirms Steve Callcott, Deputy Preservation Officer at Historic Preservation Review Board (HPRB). "We received notification from their attorney that the property has been sold to a different owner."
The saga of the marginalized home at 3211 Wisconsin Avenue was set to come to an abrupt end, as the last owners had sought permission to raze the house to make way for a six-story apartment building.
But the HPRB rejected this proposal, later saying that the "new location and context was inappropriate for the building," despite the fact that its initial report found the Quebec Place lot "would provide a more visually compatible context of similarly sized and scaled single family houses." An HPRB report noted that the house was "deteriorating and vacant" and was "in need of substantial repair" as well as missing the original porches. Additionally, there was speculation that the original builder and architect of record, a Treasury Department bookkeeper named Donald Macleod (he built the house for his sister Euphemia), had simply copied the plans for the house out of a builder's manual or pattern book, theoretically reducing the house's value as a historical artifact.
Following the denial of the relocation request, developers changed gears and planned to raze the house and build a six-story apartment building much like the surrounding ones - that is, until the property changed hands at the last minute. So what's next for the once-endangered house?
"We have no applications pending [regarding 3211 Wisconsin]," says Callcott. "We're not exactly sure what's going to happen to it."
Washington D.C. real estate development news

"The raze application and the concept proposal have been withdrawn," confirms Steve Callcott, Deputy Preservation Officer at Historic Preservation Review Board (HPRB). "We received notification from their attorney that the property has been sold to a different owner."
The saga of the marginalized home at 3211 Wisconsin Avenue was set to come to an abrupt end, as the last owners had sought permission to raze the house to make way for a six-story apartment building.
Previous developers at Hastings Development had proposed a wholesale relocation of the house, from its Wisconsin Avenue location in Cleveland Park to a vacant lot at 3118 Quebec Place NW. A 2008 report from Hastings Development described the sad case of a home that had "lost its setting" and was "pressed between multifamily apartment buildings." Pictures illustrating this point depicted a forlorn two story house dwarfed on each side by looming monoliths and fronted by a hectic thoroughfare. Encroachment was gradual; to the south, an eight-story apartment building was constructed in 1958, and to the north, a (most unsightly) seven-story building went up in the Eighties. In contrast, 3211 was a modest, two-story frame house, set back from the street with a small front yard.
But the HPRB rejected this proposal, later saying that the "new location and context was inappropriate for the building," despite the fact that its initial report found the Quebec Place lot "would provide a more visually compatible context of similarly sized and scaled single family houses." An HPRB report noted that the house was "deteriorating and vacant" and was "in need of substantial repair" as well as missing the original porches. Additionally, there was speculation that the original builder and architect of record, a Treasury Department bookkeeper named Donald Macleod (he built the house for his sister Euphemia), had simply copied the plans for the house out of a builder's manual or pattern book, theoretically reducing the house's value as a historical artifact.
Following the denial of the relocation request, developers changed gears and planned to raze the house and build a six-story apartment building much like the surrounding ones - that is, until the property changed hands at the last minute. So what's next for the once-endangered house?
"We have no applications pending [regarding 3211 Wisconsin]," says Callcott. "We're not exactly sure what's going to happen to it."
Washington D.C. real estate development news


































