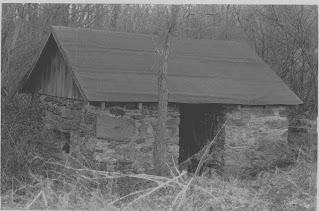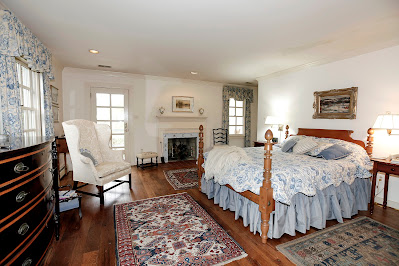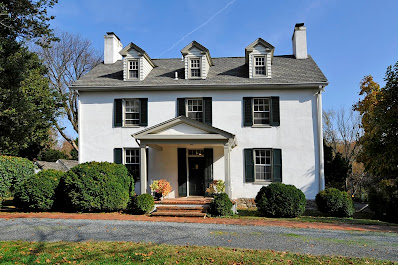Prominent in Montgomery County agricultural circles, newlyweds Edward and Deborah Lea moved into a 2 1/2-story stucco house on 27 acres circa 1837-38. A gift from Edward's father, Delaware transplant Thomas Lea, Sr., the property in still-bucolic Brinklow, Maryland became home to a young couple who, along with their progeny, would continue to impact the community.

 Nee Springdale Farm, the Leas became stalwart stewards of an agricultural site that also supported a tenant house, spring house, smoke house and a stone mason-constructed bank barn. Credited with acquiring one of the first threshing machines in Montgomery County, Edward became a progressive member of the local horticultural society, one of the founders of the Sandy Spring Farmers' Club and incorporators of the Savings Institution of Sandy Spring. According to historical records, Edward Lea "...reached out for better ways of doing things in home and farm."
Nee Springdale Farm, the Leas became stalwart stewards of an agricultural site that also supported a tenant house, spring house, smoke house and a stone mason-constructed bank barn. Credited with acquiring one of the first threshing machines in Montgomery County, Edward became a progressive member of the local horticultural society, one of the founders of the Sandy Spring Farmers' Club and incorporators of the Savings Institution of Sandy Spring. According to historical records, Edward Lea "...reached out for better ways of doing things in home and farm." At the end of a multi-year search for a singular 18th or 19th Century property, homeowners Johanna and Larry Weekley acquired Springdale Farm which had succumbed to years of complacency by well-meaning but aging subsequent homeowners. But just as it had reflected the Leas' ambitions and agrestic achievements (Deborah made local history when she became the first in her area to successfully can applesauce after 1850), Springdale would also become a manifestation of the Weekleys' passion as curators of regional history and coveted antiques. Perhaps paramount to that, it would become a pristine canvas for what unarguably was Larry Weekley's transcendent botanical vision.
At the end of a multi-year search for a singular 18th or 19th Century property, homeowners Johanna and Larry Weekley acquired Springdale Farm which had succumbed to years of complacency by well-meaning but aging subsequent homeowners. But just as it had reflected the Leas' ambitions and agrestic achievements (Deborah made local history when she became the first in her area to successfully can applesauce after 1850), Springdale would also become a manifestation of the Weekleys' passion as curators of regional history and coveted antiques. Perhaps paramount to that, it would become a pristine canvas for what unarguably was Larry Weekley's transcendent botanical vision.Brass tacks
 "To begin with, we needed to remove a bad addition in the back of the house," said JoAnn Zwally of Ashton Design Group, adding the program was to replace it with an historically correct one. The addition would contain a new kitchen, family room, master bedroom and bath. The rear facade would include a half moon-shaped terrace with wide steps that would eventually overlook one of the homeowners' many gardens. A neo-Colonial two-story porch with columns and a metal roof, added in the 1930s and which spanned the entire width of the facade, would need to be replaced with a Greek Revival porch with simple square columns and a wood roof - emblematic of the period.
"To begin with, we needed to remove a bad addition in the back of the house," said JoAnn Zwally of Ashton Design Group, adding the program was to replace it with an historically correct one. The addition would contain a new kitchen, family room, master bedroom and bath. The rear facade would include a half moon-shaped terrace with wide steps that would eventually overlook one of the homeowners' many gardens. A neo-Colonial two-story porch with columns and a metal roof, added in the 1930s and which spanned the entire width of the facade, would need to be replaced with a Greek Revival porch with simple square columns and a wood roof - emblematic of the period.According to Zwally, removal of the 1930s porch revealed evidence of footings and marks on the front facade indicating the exact placement of the structure's original porch. By the same token, it also required clean-up of dirt mounds used as fill in raising it up to the height of the front door, which had covered basement windows and some of the stone foundation, also resulting in considerable termite damage.
 Restoring the 856 s.f. two-story tenant's house occupied in generations past by various farm hands who were given shelter, certain foodstuffs and a garden (and which was later leased out by the Weekleys), refurbishing its kitchen, flooring, single bathroom and walls was on the agenda. The homeowners were then able to move in to be closer to the larger renovation of Springdale's primary residence.
Restoring the 856 s.f. two-story tenant's house occupied in generations past by various farm hands who were given shelter, certain foodstuffs and a garden (and which was later leased out by the Weekleys), refurbishing its kitchen, flooring, single bathroom and walls was on the agenda. The homeowners were then able to move in to be closer to the larger renovation of Springdale's primary residence. Room with an historical view
 In historical design, Zwally noted symmetry is a key component. Accordingly, the addition's kitchen reflected this in its fenestration. Double-paned banks of windows, which extend down to the sink and stove, match banks on the other side - divided by a French door. A kitchen farm table was forged by local craftsman Dr. Joe Reitman, who also made an armoire for the master bedroom. The Weekley's son Jon, log furniture maker and owner of Denver-based Medicine Wolf Co., created the kitchen's rustic corner table and a pair of aspen and spruce rocking chairs on the master bedroom balcony. (In an even later renovation, a butler's pantry was fashioned from a space off the kitchen, replete with undercounter Sub-Zero refrigerator, and items such as granite countertops were added.)
In historical design, Zwally noted symmetry is a key component. Accordingly, the addition's kitchen reflected this in its fenestration. Double-paned banks of windows, which extend down to the sink and stove, match banks on the other side - divided by a French door. A kitchen farm table was forged by local craftsman Dr. Joe Reitman, who also made an armoire for the master bedroom. The Weekley's son Jon, log furniture maker and owner of Denver-based Medicine Wolf Co., created the kitchen's rustic corner table and a pair of aspen and spruce rocking chairs on the master bedroom balcony. (In an even later renovation, a butler's pantry was fashioned from a space off the kitchen, replete with undercounter Sub-Zero refrigerator, and items such as granite countertops were added.)
In the new family room, a fireplace mantle was reused from the demolished 1930s addition, and in fact the house now boasted six working fireplaces including a new one in the master bedroom. While the existing ones, whose chimneys were relined during the renovation, had black slate facades, the fireplace in the new master was faced with delicate Delft-style tiling.
 A foyer in the existing house was refreshed to follow the dominant navy and terracotta colors in a Hamadan tribal rug in the Weekleys' possession. Expressed in Greeff wallpaper in a spectacular Phoenix pattern germane to the Colonial period, the motif follows a wooden staircase all the way up to the residence's third level. Fabric that accompanied the Greeff paper was used for window treatments in the living and dining rooms, and navy accents can also be found in the new family room and kitchen and in bedrooms. In the living room, a Weekley family 18th Century Chippendale clawfoot wing chair was covered in a navy and terracotta flame stitch.
A foyer in the existing house was refreshed to follow the dominant navy and terracotta colors in a Hamadan tribal rug in the Weekleys' possession. Expressed in Greeff wallpaper in a spectacular Phoenix pattern germane to the Colonial period, the motif follows a wooden staircase all the way up to the residence's third level. Fabric that accompanied the Greeff paper was used for window treatments in the living and dining rooms, and navy accents can also be found in the new family room and kitchen and in bedrooms. In the living room, a Weekley family 18th Century Chippendale clawfoot wing chair was covered in a navy and terracotta flame stitch..JPG) Arbiters of Colonial good taste, many of the home's antiques had a familial provenance through Johanna Weekley's ancestors, the Hyde family. Journeying from 17th Century England to Connecticut and ultimately settling in 18th Century Bath, Maine, the Hydes - founders of iconic (and still thriving) Bath Iron Works - passed down a Connecticut cherry Queen Anne highboy, the aforementioned wing chair, 18th Century Delft chargers, brass andirons and more. Additional antiques acquired for Springdale included a Hepplewhite mahogany bow front chest with original brass and a New Hampshire-forged grandfather clock.
Arbiters of Colonial good taste, many of the home's antiques had a familial provenance through Johanna Weekley's ancestors, the Hyde family. Journeying from 17th Century England to Connecticut and ultimately settling in 18th Century Bath, Maine, the Hydes - founders of iconic (and still thriving) Bath Iron Works - passed down a Connecticut cherry Queen Anne highboy, the aforementioned wing chair, 18th Century Delft chargers, brass andirons and more. Additional antiques acquired for Springdale included a Hepplewhite mahogany bow front chest with original brass and a New Hampshire-forged grandfather clock.Upon construction the house had not been electrified though was naturally updated over the decades. Still there was no overhead lighting in the existing part of the house and care was taken during the renovation to honor that fact, except for a foyer fixture and dining room chandelier. In the addition, recessed lighting was used.
Quarter sawn oak flooring found in the existing part of the house, milled from local trees, was repaired and preserved. Zwally also noted that when refurbishing the home's third floor beams, plaster was removed to reveal actual trees with bark and pegs, presumably taken from the property at that time to build the structure. The home's existing exterior is stucco over brick; the addition is stucco over frame.
Gardens in stone
Outdoors, and when Larry Weekley, who has since passed away, retired, he exorcised his inner landscape architect and put it to work suffusing Springdale's acreage with an explosion of flora rivaling the massive scale gardens of European palaces and grounds. Zwally said in many ways the focus of this property is its magnificent gardens.
"The original property had many specimen trees," she explained, noting the Leas and successive homeowners, the Mannings, were interested in cultivating such. "Larry bloomed each spring. He built walls. He built wattles. He built ponds." As a result of a serious drought one year, he constructed an underground water system to ferry water to his gardens in the future. The old stone bank barn erected on the property when the Leas moved in was destroyed by fire in the 1940s, its ruins resurrected and repointed by Weekley into a walled-in, deer-proof garden defined by irises, peonies, roses, foxgloves, hybrid daylilies, baptisia, mums and more.
Currently on the market for $1,399,000., Springdale Farm's "bonus room" comes in the guise of its original spring house. Used by the Leas and Mannings to cool milk and butter, Zwally said it is delightful inside even on the hottest summer day, and the Weekleys used it to cool beer for their generous summer parties.
"At Christmas they always made the best eggnog served in little Limoges cups," the designer recalled of her years in the homeowners' social circle following Springdale's renovation. "You'd sit by a roaring fire. It was the highlight of my season."


























