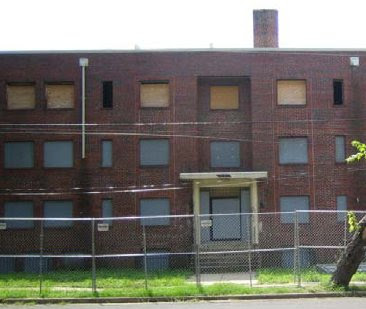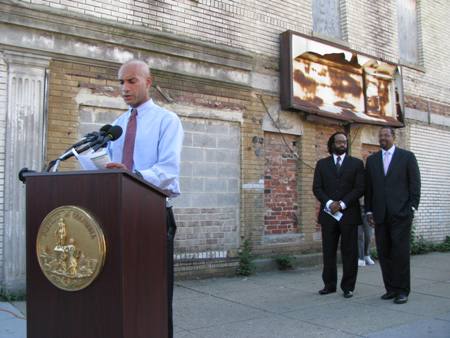 Much has been promised of Georgia Avenue, without fulfillment. Some developers, like Chris Donatelli at the Petworth Metro, have made an impact, while miles of underutilized land changed little on one of Washington DC's major corridors. At last, investment on the avenue has arrived. Below is a summary of the improvement now underway.
Much has been promised of Georgia Avenue, without fulfillment. Some developers, like Chris Donatelli at the Petworth Metro, have made an impact, while miles of underutilized land changed little on one of Washington DC's major corridors. At last, investment on the avenue has arrived. Below is a summary of the improvement now underway. The Great Streets Project, a centerpiece of the revitalization of middle Georgia Avenue, is in full swing with single lane closures tying up Taylor to Upshur Streets for much of the month. Plans include better lighting at intersections and at pedestrian level, more trees, and repaved sidewalks.
The Heights, at 3232 Georgia Avenue, will offer 69 units and 10,000 s.f. of ground floor retail, is behind schedule. The Neighborhood Development Company (NDC) project had been slated for completion for early 2011, but has been pushed to a third quarter opening. Half the units will be offered as affordable housing.
The Vue is a smaller, privately financed project at Georgia Avenue and Morton Street; 7,000 s.f. of retail space and 112 market rate apartments.
 Also an NDC project, the completion date is farther on the horizon since the zoning hearing was rescheduled for late this month.
Also an NDC project, the completion date is farther on the horizon since the zoning hearing was rescheduled for late this month.3813 - 3829 Georgia Ave: This Donatelli project on a neglected strip will provide 5000 s.f. of retail and 5000 s.f. of restaurant space. It also includes Chez Billy, formerly Billy Simpson's House of Seafood, at 3815 Georgia Ave. The restaurant, to be run by Thievery Corporation's Eric Hilton and brother Ian Hilton, had been designated for the National
 Register of Historic Places for its role in the social and political culture of D.C.'s African American community.
Register of Historic Places for its role in the social and political culture of D.C.'s African American community.Opening has been delayed because of the owners' focus on other projects, namely American Ice Company and the soon to open Blackbyrd Warehouse next to the Hilton-owned Marvin at 2005 14th Street. Projected opening date for Chez Billy is June.
At the southern end of that strip is 3801 Georgia Avenue: Donatelli's seven-sto
 ry multifamily - The Griffin - is near completion, slated for July or August, 49 units for sale or lease (not yet decided). Designed by Eric Colbert and Associates, the building is residential only, no retail.
ry multifamily - The Griffin - is near completion, slated for July or August, 49 units for sale or lease (not yet decided). Designed by Eric Colbert and Associates, the building is residential only, no retail.6925-6529 Georgia Ave: Blue Skye Construction has been chosen by the city to build 24 mixed income units in this fenced off, undeveloped lot on upper Georgia Avenue. The District bid the project out in 2009 and chose Blue Sky in early 2010, but the District is still grinding through the approval process.
Howard Town Center: In negotiations for an anchor grocer, Howard Town Center is seeing delays that bump the completion date to 2013 or beyond. Ongoing negotiations to obtain a grocer for what would be Georgia Avenue's largest mixed-use project have been inconclusive, and CastleRock Partners, Howard University's chosen developer for the site, has yet to move forward. CastleRock was selected in early 2009 to build up to 450 apartments, a grocery store, and a large retail component.
Georgia Ave Safeway: According to Duball LLC, groundbreaking for what will become the second largest Safeway in the city at 3830 Georgia Avenue won't occur until a year to a year and a half from now. Duball said at this month's ANC meeting that they will focus on permitting and securing approval for the Planned Unit Development. Expect completion in two to three years, at best.
Park Morton: Though Hamel Builders is on site to break ground in the joint venture between the Warrenton Group and Landex Companies on the $130 million dollar, 500 unit housing project, they're still waiting for permits says Tom McManus, Studio Director of Wiencek Associates Architects and Planners, the firm responsible for the project's design.
Dubbed "The Avenue," the development located on the southwest corner of Newton Place and Georgia Avenue includes public housing. DCMud reported that the project was to take 14 months to build, but it has to start first.
 2910 Georgia Avenue: The construction of this 22 unit, all-residential development is well underway. Developed by Art Linde of ASL International, the designer is Eric Colbert and Associates. Linde bought the property from Howard University in 2009 for $560,000.
2910 Georgia Avenue: The construction of this 22 unit, all-residential development is well underway. Developed by Art Linde of ASL International, the designer is Eric Colbert and Associates. Linde bought the property from Howard University in 2009 for $560,000.Washington, D.C. real estate development news


















